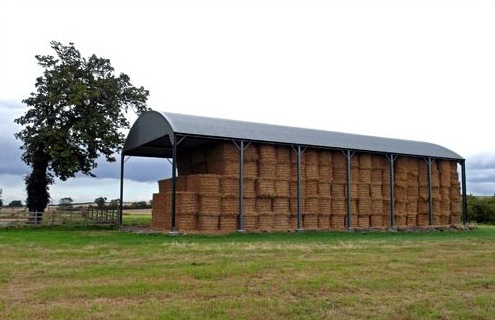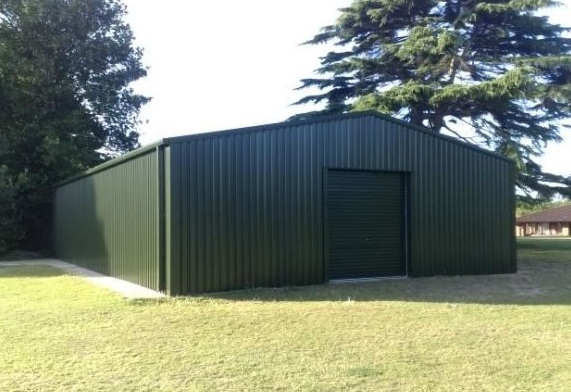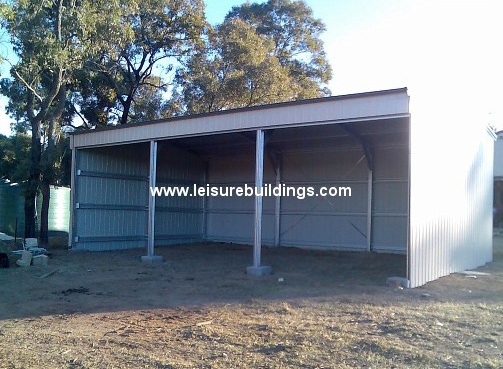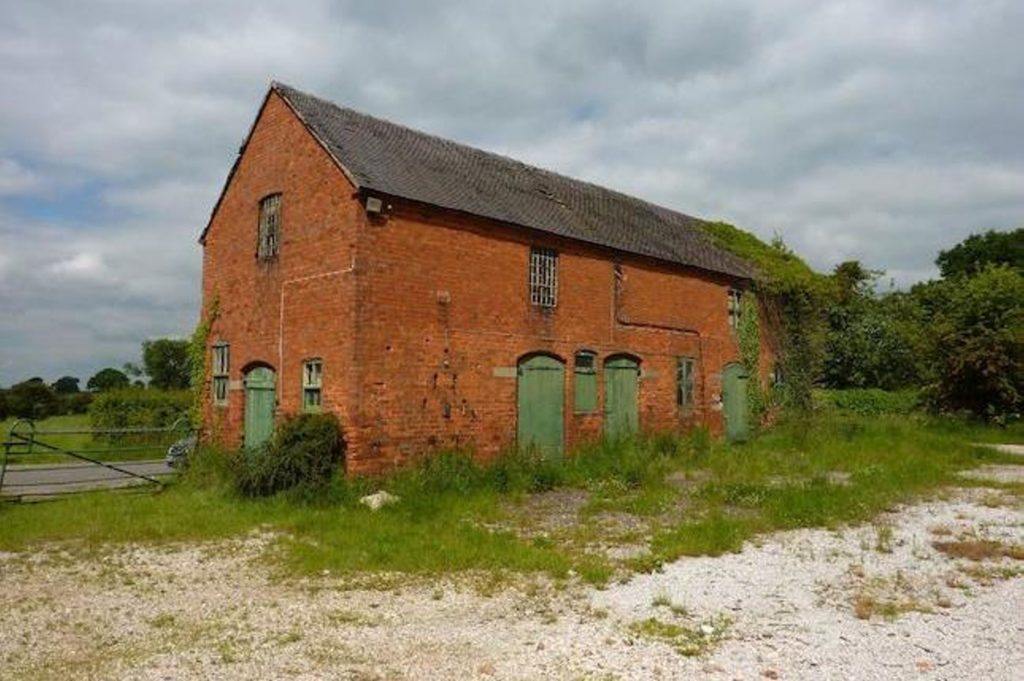Implications of Hibbitt v. SSCLG
The conversion of steel framed agricultural buildings to dwellings has been contentious ever since it was introduced in 2014. It is unique within Part 3 of the General Permitted Development Order in that it allows building works to be undertaken which affect the external appearance of a building. It specifically allows new walls, new roofing, new windows and doors. It also allows for mains services and the provision of drainage.
Direction on how to deal with these types of prior notification is provided within National Planning Guidance (NPG). In preparing planning applications we have found problems with the structure of some steel framed barns which were not built to be converted into dwellings. The NPG states: It is not the intention of the permitted development right to include the construction of new structural elements for the building. Therefore it is only where the existing building is structurally strong enough to take the loading which comes with the external works to provide for residential use that the building would be considered to have the permitted development right.
Under Section 55 of the Town and Country Planning Act 1990 building works for alteration, maintenance or improvement which are internal or do not materially affect the external appearance of a building are not development and cannot be controlled through planning. This allows for an enclosed agricultural building the possibility of strengthening the internal steel frame so that it is strong enough to take the loading which comes from the external works. These works to a weak structure would have to be undertaken first before a planning application is made.
The problems around structure have led to LPAs to require structural surveys to accompany applications. For some council’s this requirement is triggered by the proposed insertion of a first floor. For others a structural report has to be submitted on each application.
The Hibbitt case was referred to the High Court by the appellant. The building consisted of an open structure with a mono-pitch roof with flimsy steel sheet cladding on one and a half sides. The structure was held to be structurally sound and capable of taking the loading which would come from the external works to provide for residential use. The case went to the high court after the appellant was unhappy with his appeal decision. The inspector found that the extensive works required to make the building habitable were tantamount to a re-build or fresh build. The inspector’s decision was supported by the Secretary of State.
The high court judge held that there is a conceptual difference between a “rebuild” and a “conversion” and that the concept of “conversion” introduces a discrete threshold. His reasons include the fact that the concept of conversion is found in the overarching provisions of Class Q (i.e. not in Q.1). Further, he states that it is inappropriate to look to the dictionary when seeking to define the distinction as the Order was drafted for a professional audience and the distinction should be understood in a planning context.
This judgement will provide some encouragement to local planning authorities seeking to restrict the development of agricultural barns into dwelling-houses. Nevertheless, the distinction between a conversion and a rebuild is indefinite. The judge makes clear that the extent of the works is not decisive. In §34, he states, “In many permitted developments the work might be extensive yet that does not thereby disqualify a development from automatic permission.”
In discussions with local Planning Managers councils are grappling with the amount of ‘new build’ which acceptable under Class Q. The implications of the Decision are that open sided barns, hay barns and the like cannot now be converted under Class Q. More enclosed barns (those with 3 or 4 sides enclosed) should be acceptable but conversion also means leaving more of the original building intact. This could mean retaining external steel sheeting and incorporating existing walling and roofing materials into the converted building. A traditional barn conversion has always meant using the building you have in broadly the un converted form – use of existing opening etc. Class Q will continue to give greater flexibility but the options have been reduced and early pre-application discussions will probably be needed unless further guidance is issued by the government or a council has determined exactly what can or cannot be converted.

This Barn would FAIL the Hibbitt threshold.

This agricultural building should PASS the Hibbitt threshold

This building MIGHT be acceptable to some LPAs.
For an update on more recent changes in Permitted Development including changes of use to Class Q, which allows Change of Use and conversion of agricultural buildings to dwellings and Class R, which allows Change of Use from agriculture to a flexible business use, please click HERE
Please contact Michael Bamford if you require assistance with planning applications, appeals or local plan representations or require advice on lawful development certificates or development appraisals – michael.bamford@planningdesign.co.uk or telephone 0114 221 0618.



