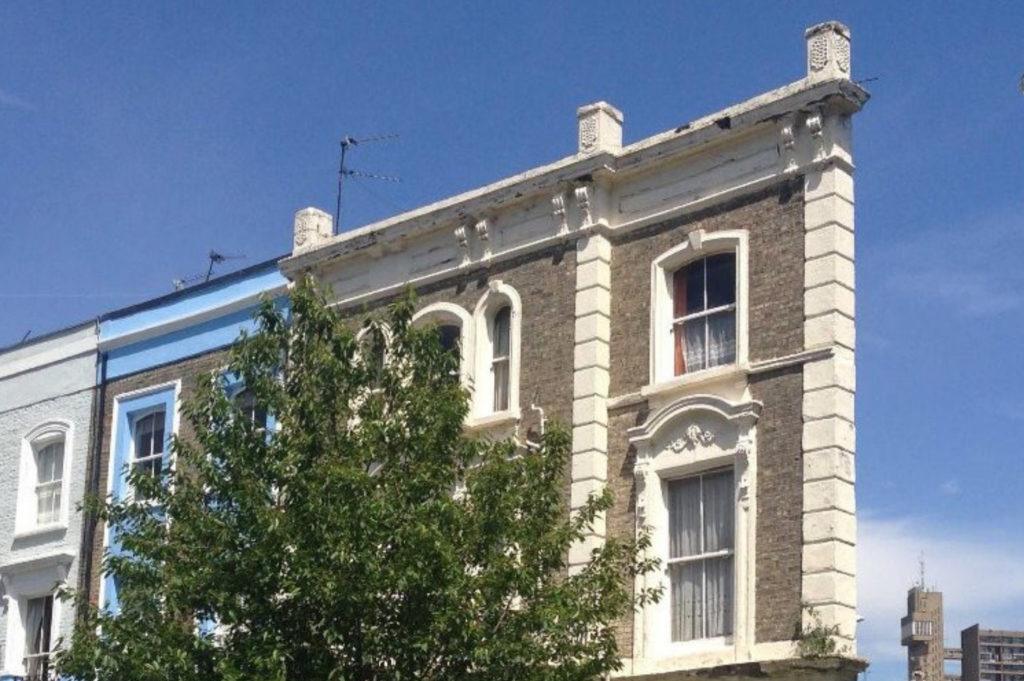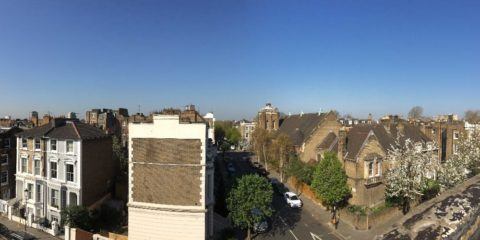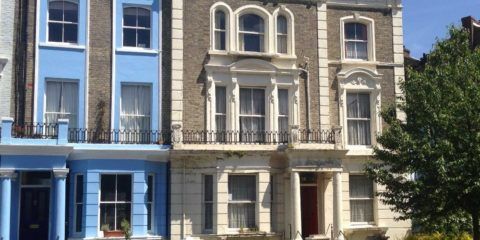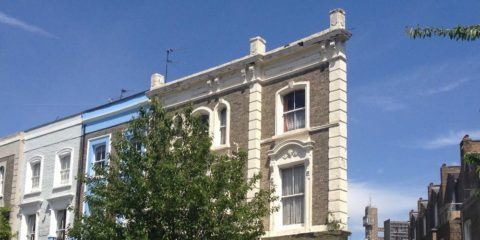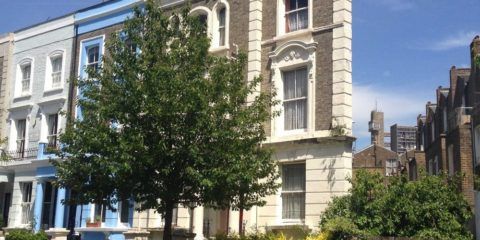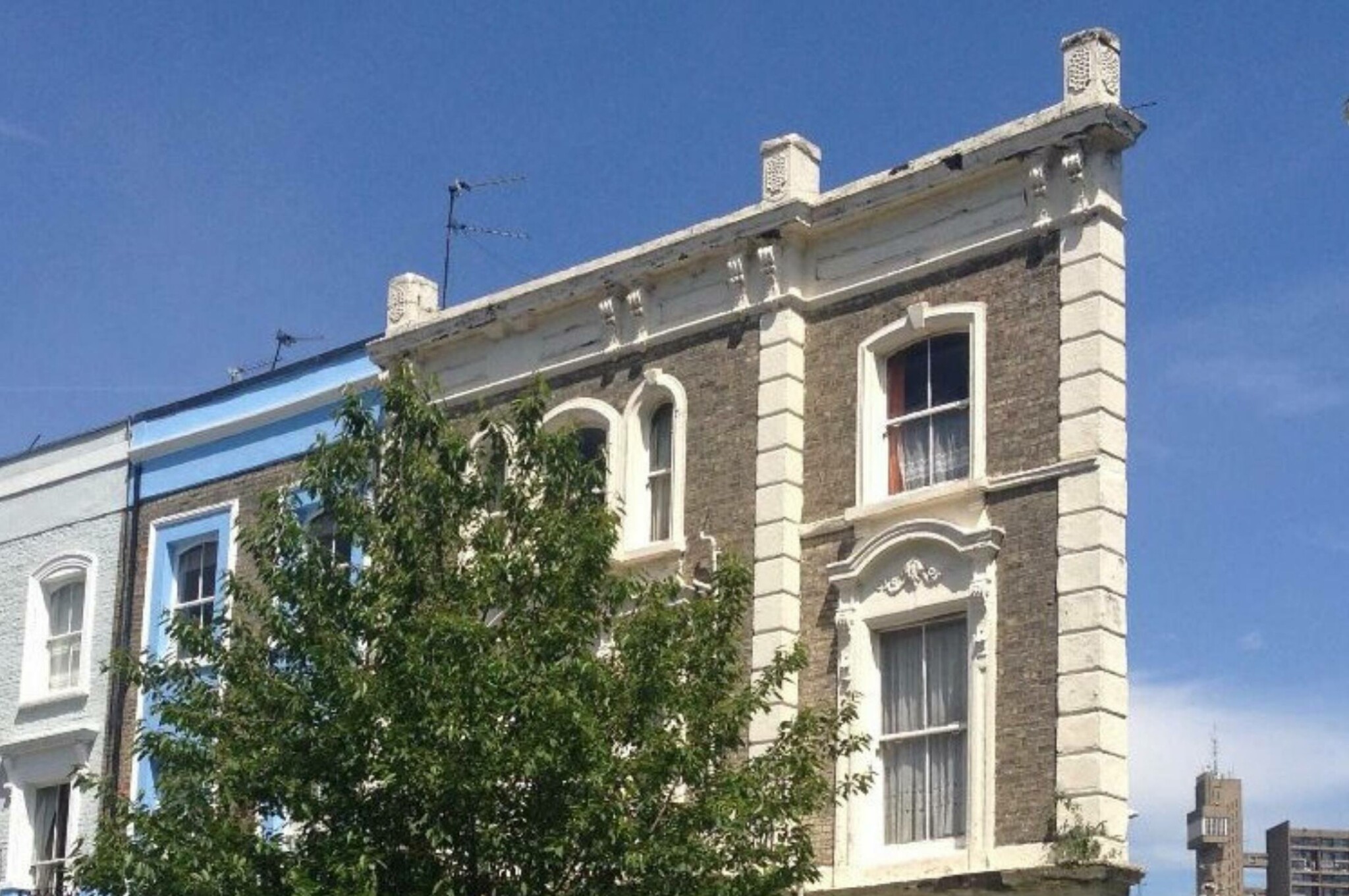
Planning and Design Practice secured planning permission for alterations and extensions to a substantial property in the Royal Borough of Kensington and Chelsea, London.
Having first obtained a certificate of lawfulness for the use of the property as a single family dwelling, Planning & Design Practice worked as Planning Consultants alongside Matthew Montague Architects to prepare a scheme involving rear extensions and a roof terrace, to enhance both internal and external living conditions at the property.
We were able to overcome Royal Borough of Kensington and Chelsea Council’s initial reservations and obtain consent for a scheme that will add significantly to the offer of the property.
We initially approached Royal Borough of Kensington and Chelsea Council for pre-application advice on proposals to renovate, alter and extend the property in June 2015. Its response raised concerns regarding a proposed sun room on top of the main roof, and the impact of the proposed ground and first floor extensions upon the amenities enjoyed by the occupiers of neighbouring dwellings, although the proposed lower ground floor extension was considered acceptable in principle. In addition, the Council considered that the lawful use of the property should be established via a Certificate of Lawfulness.
Following on from Royal Borough of Kensington and Chelsea Council’s initial response, the proposals were amended accordingly and a second request for pre-application advice was made in August 2015. In September, the council responded to the revised proposals positively. It stated that they would not harm the character or appearance of the area or the amenities enjoyed by the occupiers of nearby dwellings, and that as such an application as proposed would be supported. In October 2015 Planning and Design Practice Ltd submitted a full application for the alteration and extension of the building.
Our Planning Statement put forward the case that the building had not been renovated or repaired to any great extent since the building was first constructed in the 1880s and as such was in a very poor structural condition. It went on to say major works were required to repair and strengthen its structure together with a major refurbishment of its elevations, particularly the stunning front elevation which makes an important contribution to the street scene.
The development sought to rework the internal layout of the building to create a five bedroom dwelling. The building had limited private outdoor amenity space available to occupants and as such, the application proposed a roof terrace to re-balance the building and provide outside amenity space suitable for a large family home.
In November 2015 Royal Borough of Kensington and Chelsea Council granted permission for the alterations and extensions we proposed together with the roof terrace.
Our team of experienced professionals work with home owners on a daily basis to provide the technical knowledge, design ideals and relevant expertise to help guide you through what can be a daunting process. To discuss a project, please don’t hesitate to get in touch on 01332 347371.
