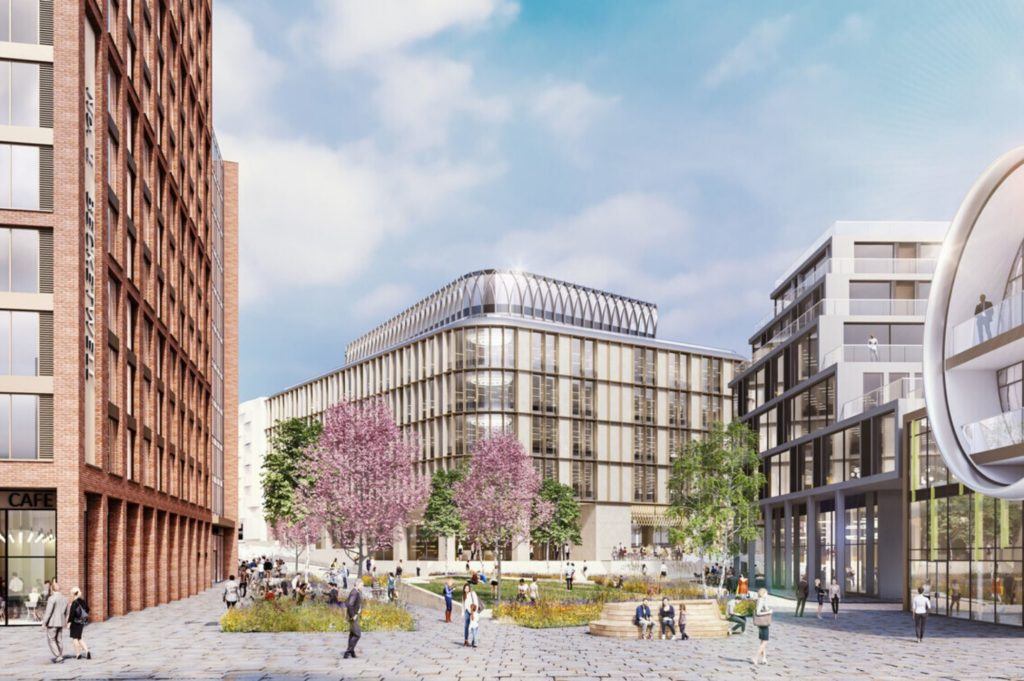At Planning & Design we are pleased to see our peers amongst the business community, together with stakeholders such as Marketing Derby, providing their support to the redevelopment plans for the Becketwell area, a site which has been crying out for revitalisation for a long time, having been earmarked for development in the Local Plan since 2006.
This recently submitted planning application for a £200m mixed use development covering the former Debenhams store, Pennine Hotel, NCP Car Park and Laurie House at Becketwell is the culmination of many years of hard work and the council should be congratulated for its work in acquiring over 200,000 square feet of land in various different ownerships to make this whole project possible.
Phase one of the ambitious regeneration scheme comprises plans for 342 Build to Rent apartments and a new public square on the site of the current United Reform Church, bringing new professionals and footfall to the city centre.
The residential development will comprise of two buildings, the tallest of which will extend up to 19 storeys in height. This building will contain 246 apartments above a ground floor café and restaurant that overlooks the new square. The smaller building will house 96 apartments with a convenience store at ground floor fronting Victoria Street.
The outline planning application is supported by a request to include a range of other complementary uses of the site, including up to 25,000m2 of new grade A offices, innovation centre and leisure to complement the apartments and a planned multi-storey car park, with a smaller courtyard public square called Summerhill Yard that reflects that part of the site’s historic street name.
“The problems of the high street are well documented and Derby will only thrive as a city if more people can be attracted to live and work in the city centre. The Plans for the redevelopment of the Becketwell area of the city centre will allow well designed modern buildings to sit alongside some of our fine old buildings, champion good architecture and will help Derby compete with other cities, both within the UK and around the world,” said Richard Pigott, Director of Planning & Design.
“It is also worth recognising the benefits that the development will bring to the wider area. Surrounding historic streets like Victoria Street and Macklin Street, which have fine old buildings in need of investment, will also benefit. I would encourage anyone with an interest in the scheme to view the application documents on the council’s website and register your views.” The planning application reference number is 19/01245/OUT and a decision is due by 21st November 2019.
The scheme includes £8.1 million in Local Growth Fund investment from the D2N2 Local Enterprise Partnership and received 89% support in a recent public consultation, demonstrating the public’s appetite to transform this derelict area which has stood as a symbol of neglect for decades.
Planning & Design have worked on numerous commercial projects which have involved changing the existing use of buildings located within the city centre. The long-term vitality of town centres is an important planning concern and diversifying the uses of retail and leisure units can make significant contributions to the street scene and the local economy. For more information or to discuss your development proposals please get in touch.



