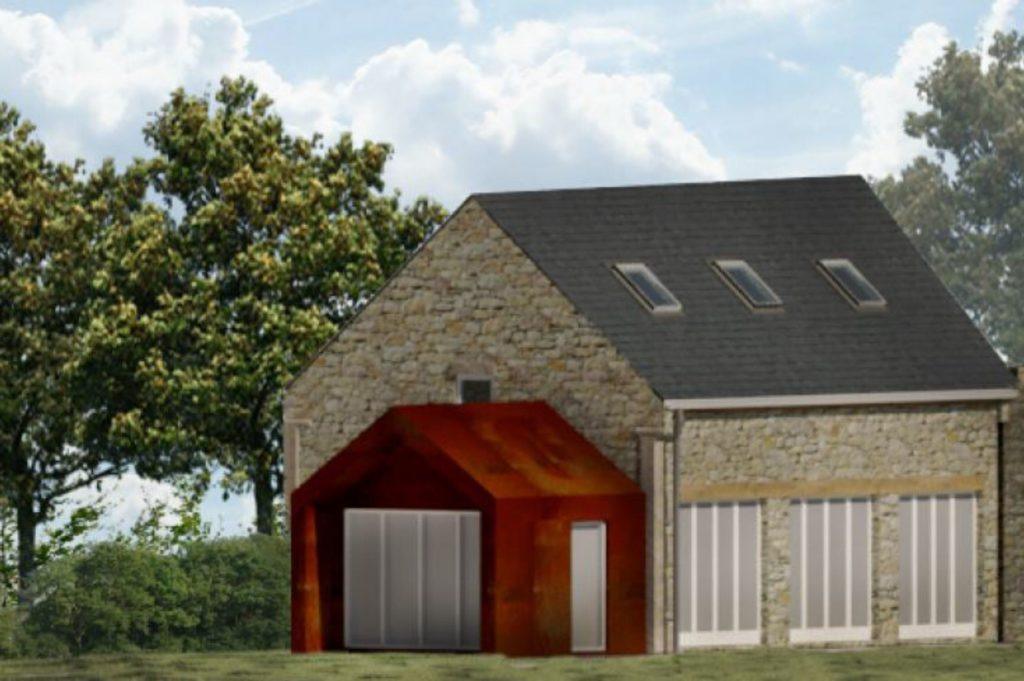Planning & Design Practice Ltd have recently gained planning permission for a porch and living extension to a curtilage listed barn at Walnut Cottage in Ashleyhay.
Walnut Cottage was formerly a farm building associated with nearby Spendlove Farm. The barn was then converted to a holiday let in 1991 and in 2013 the council granted a Lawful Development Certificate regularising the use of the building as a permanent dwelling. In 2015 the council advised the then owners of the building that it considered the building to be curtilage listed, by virtue of its association with Grade II listed Spendlove Farm. A listed building application to retrospectively consider previous changes to the building was submitted and approved. Our clients subsequently purchased the property and made it into their family home.
An initial sketch scheme was submitted previously for pre-application enquiry. This sketch scheme was different to the one submitted, which incorporated a larger porch which had a pitched roof, the living extension was also larger and had a contemporary flat roof. In the council’s response, the heritage consultant opined that the form and scale of any buildings to be attached to the gables would need to preserve its special interest and retain its agricultural character.
In response to the heritage consultants comments we proposed that the living extension be set back as far as possible from the main lane access, be of a pitched roof and the size reduced. For the porch to the front of the barn, a simple lean-to is proposed.
To enable the proposed extensions to reflect the agricultural setting, we proposed that both the living and porch extension be clad with weathered Corten steel, a material which is typical of a farmstead. The large recessed glazing to the West will provide the clients with the spectacular views of the countryside that they are not currently able to enjoy from their main living area.
Looking for your dream home? Our team of experienced professionals work with home owners on a daily basis to provide the technical knowledge, design ideals & relevant expertise to help guide you through what can be a daunting process.
Our approachable and experienced team comprises RIBA Chartered Architects, architectural assistants, designers and technicians. Our architects have true international expertise having worked on large scale projects in Russia, Germany, Spain and the United States as well as across the UK.
For more information, and a free half an hour consultation to discuss your project, please contact us.



