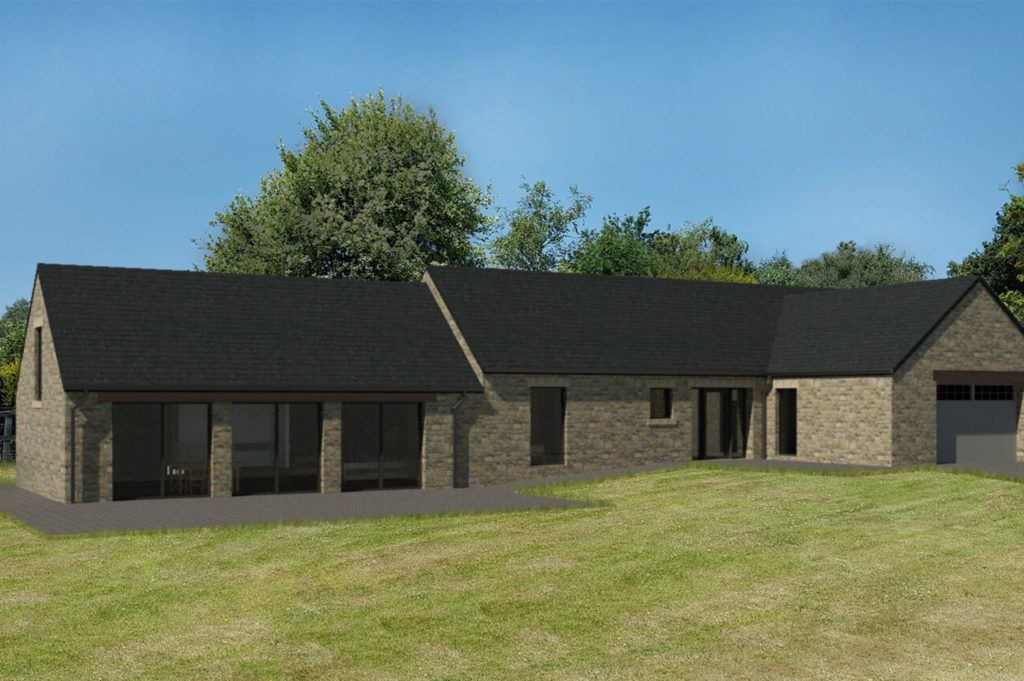Planning & Design Practice finally received planning permission for a bungalow within a Conservation area in Derbyshire.
The location is about 4 miles from Wirksworth and 6 miles from Ashbourne. The whole of Kirk Ireton is designated as a Conservation area.
It has been a long process with the local authority on this project due to many legislative constraints to overcome.
The existing site is approx. 1000m2 and currently forms part of the extensive garden associated with the Beehive property.
An outline was previously submitted for this site back in 2015. This was refused as the local authority had concerns over the size of the proposed bungalow in comparison to the size of the plot, the proximity to the neighbouring property and that the form of the proposed was out of keeping of the character and appearance of Kirk Ireton.
Since the 2015 refusal there were extensive consultations with the local authority following two other appeal decisions in the village. These two appeal decisions allowed for a few key points, which were;
- Affirmed that the village is suitable to accommodate additional housing
- Kirk Ireton is a sustainable settlement
- Modern developments are acceptable on the edge of the village without harm to the Conservation area
Consequently, these appeals led to a change in attitude of the local authority who agreed that the development of this site would be acceptable in principle. The council laid out how they felt this site should be developed, which led to how the approved scheme took shape.
The approved scheme is a single storey l-shaped bungalow using natural coursed gritstone and Staffordshire blue clay tiles. The scheme has also been designed to provide a future proof layout incorporating fully accessible features for the client. The council’s guided pre-application response for a property that has an agricultural barn/stables have been taken on-board by Planning & Design’s approved scheme.



