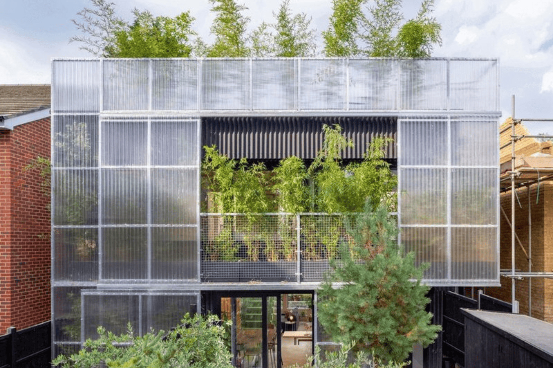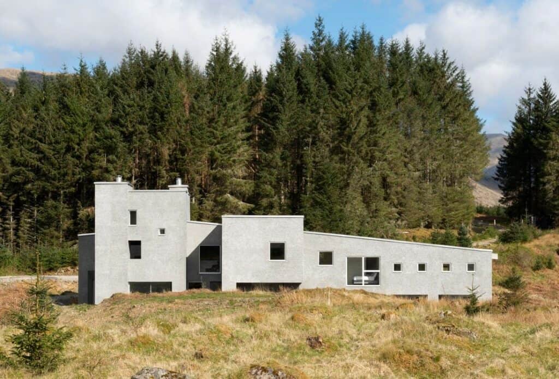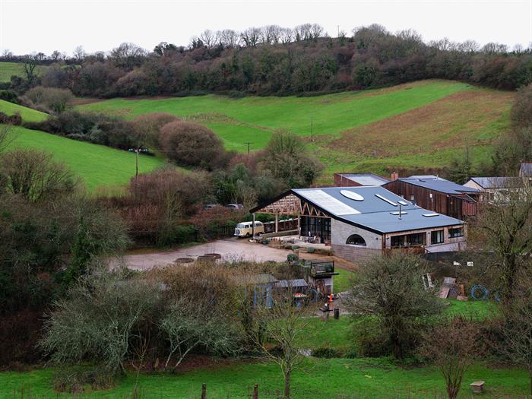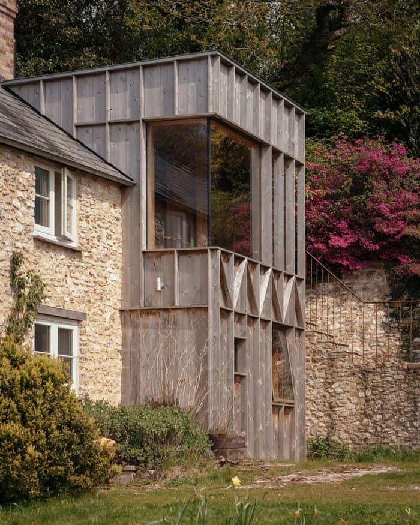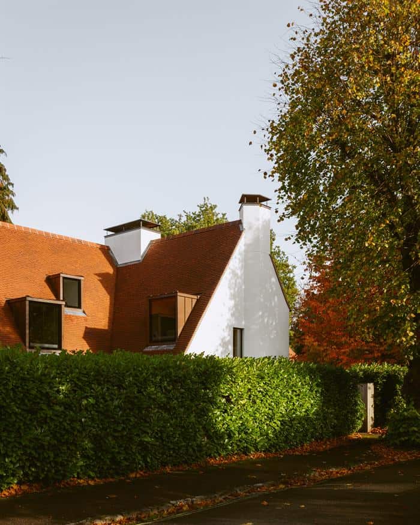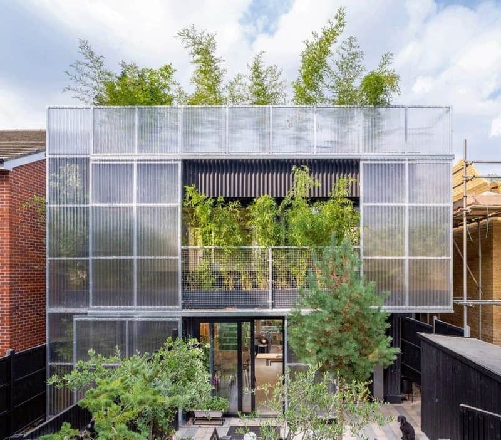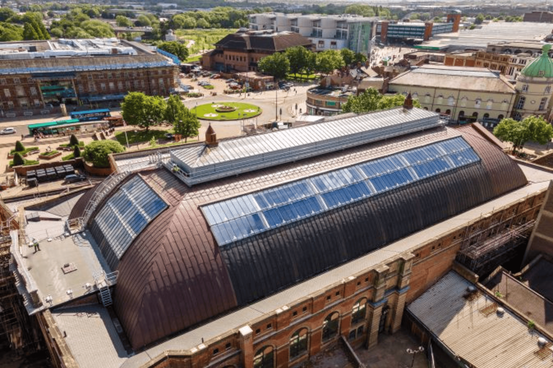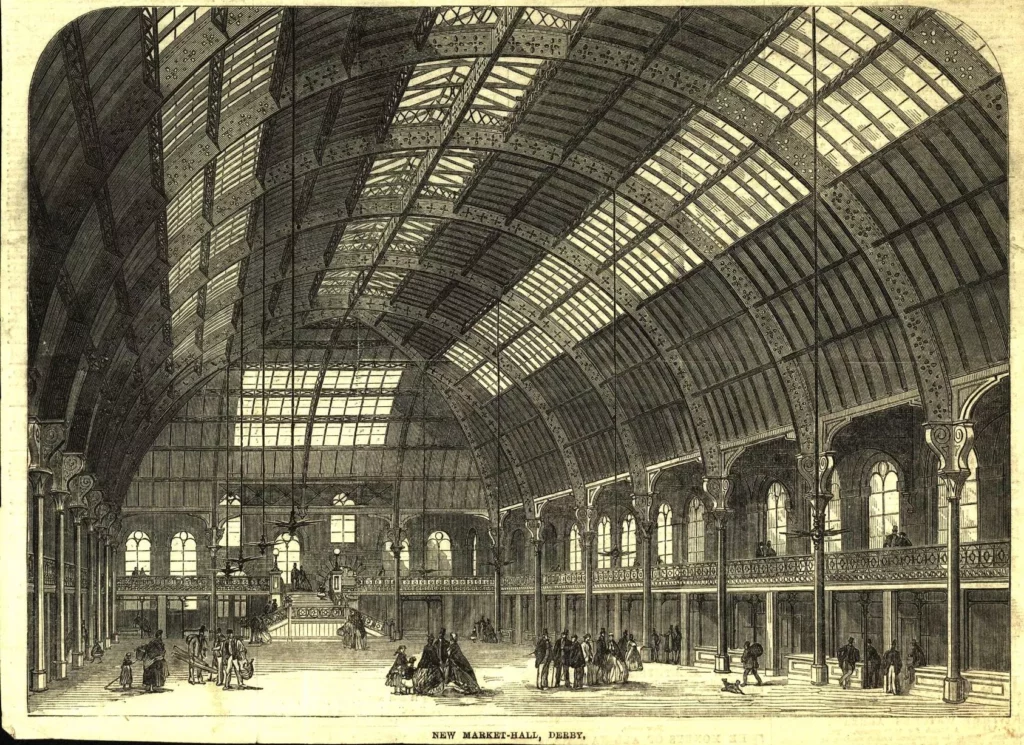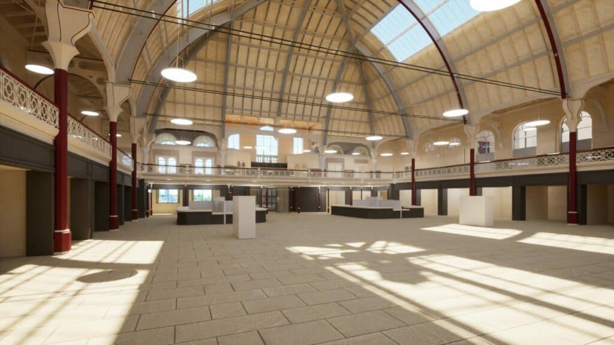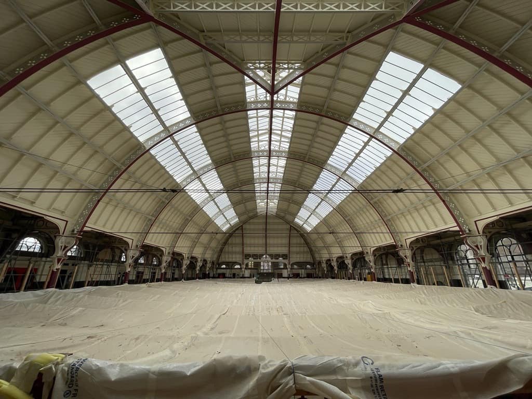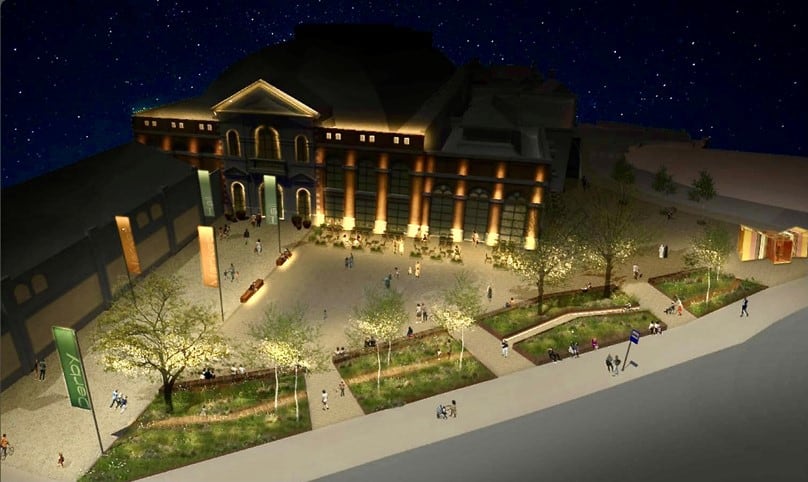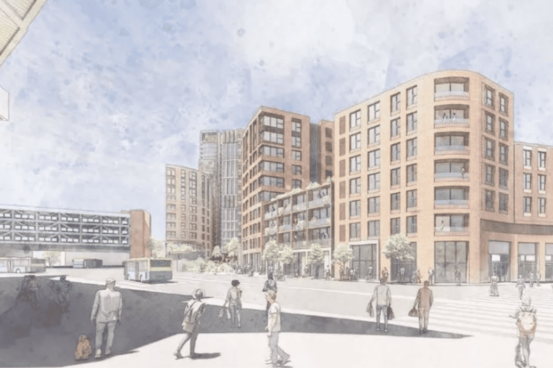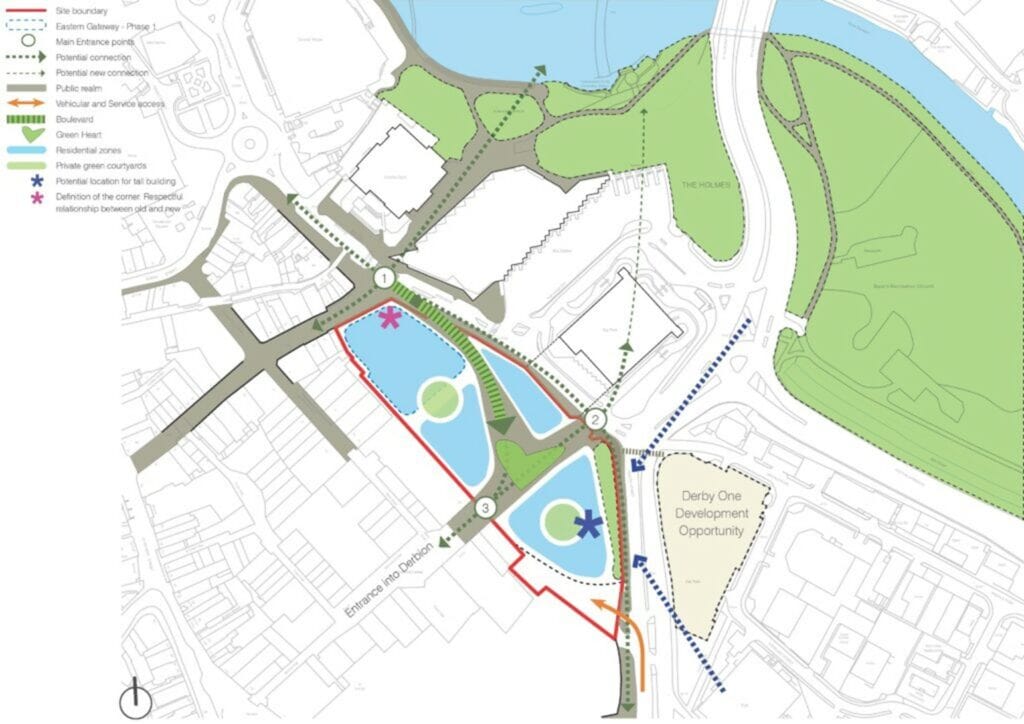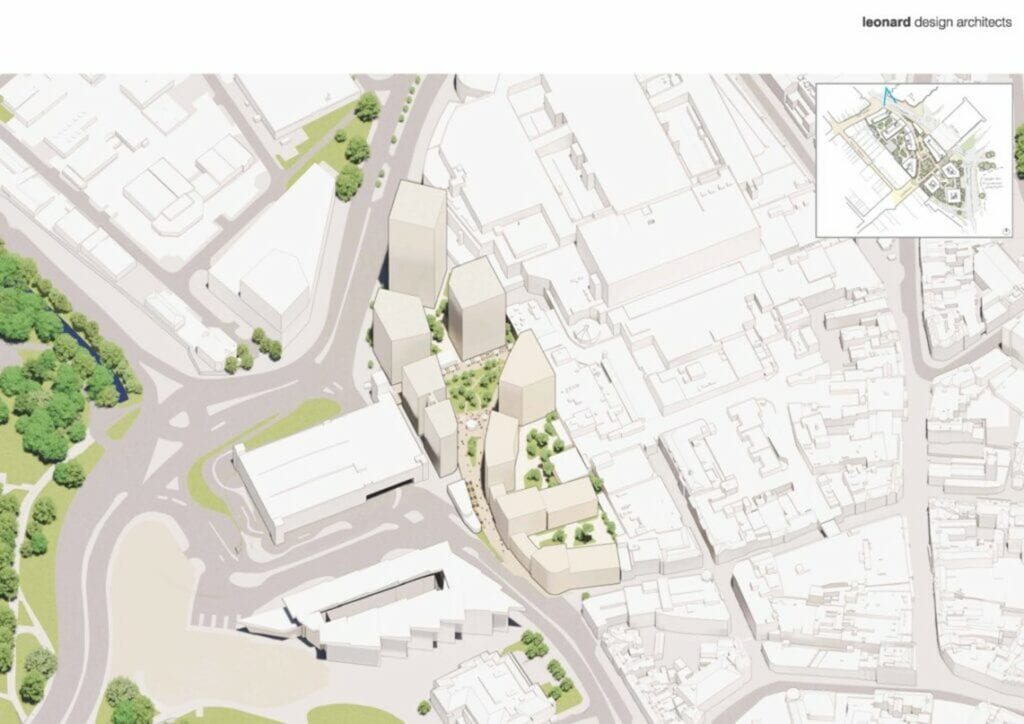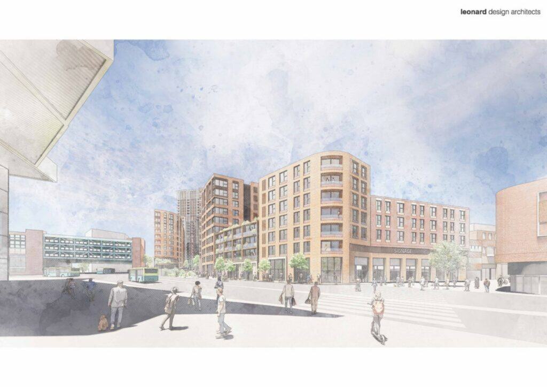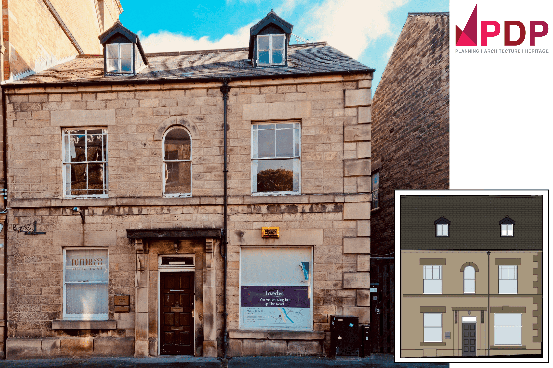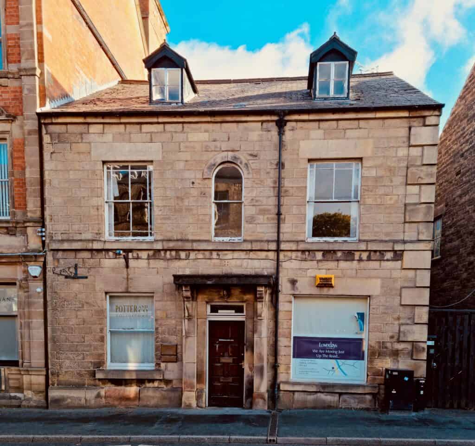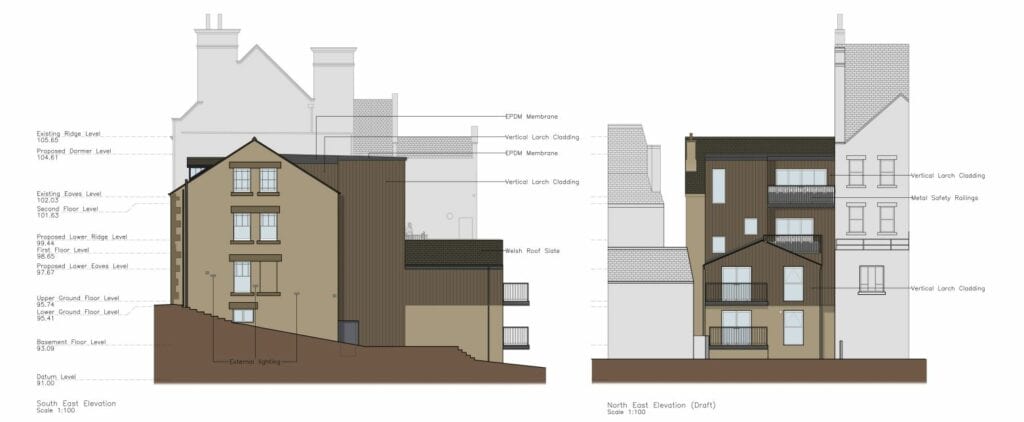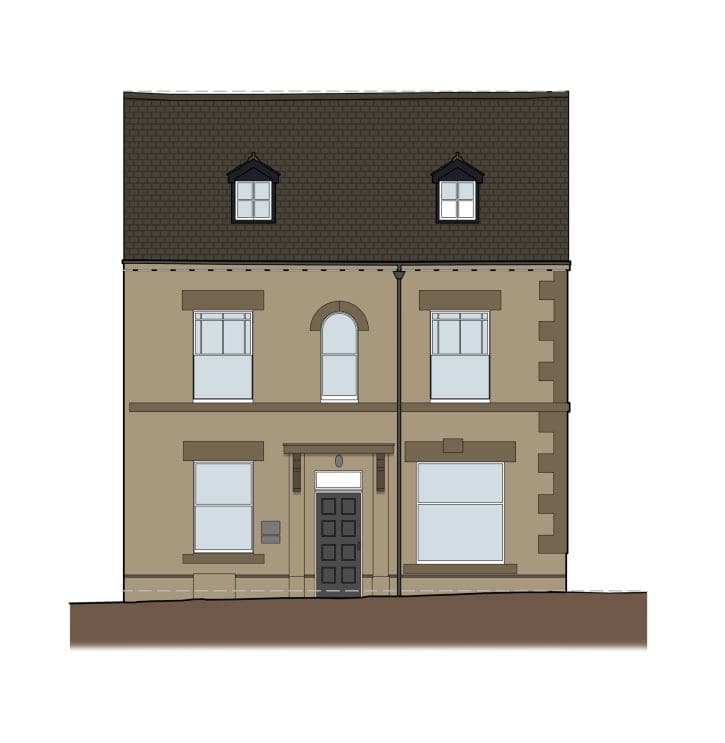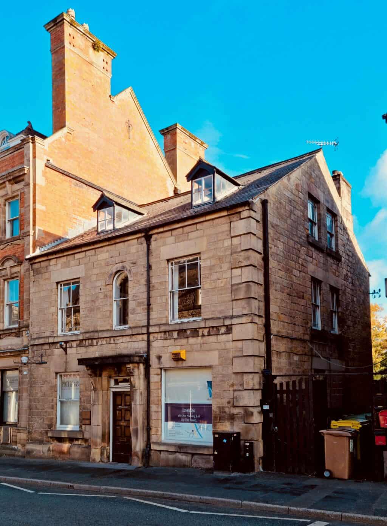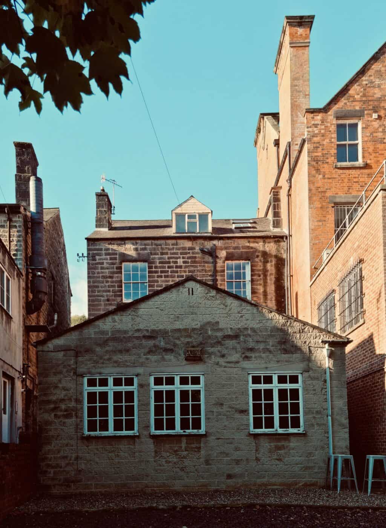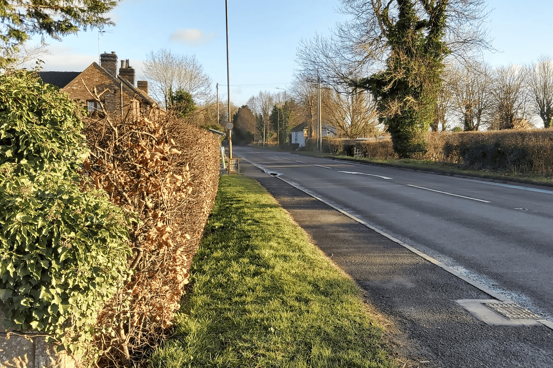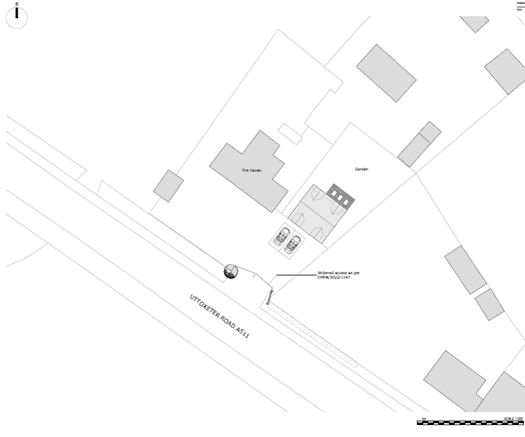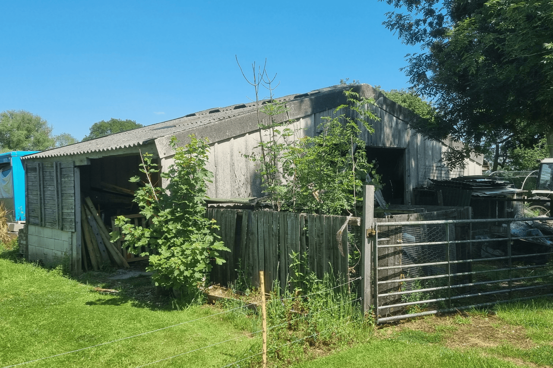What PDP’s Architecture Team is about
We are a dynamic team of Architects and Technologists that pride ourselves on generating positive outcomes for people, planet, and place with a local focus on projects in rural Derbyshire and the surrounding areas.
We keep ego out of the design process, with no preconceptions, we work with an openness to explore new ideas and find unique solutions to design problems. We aim to bring clarity and give shape to people’s thoughts and ambitions – help them understand how they live and how buildings and spaces could help make their lives better; simpler, easier, freer, and healthier.
The team has the backing of a multi-disciplinary team of talented and experienced Planning Consultants and Heritage Specialists. We offer fantastic career progression opportunities including supporting individuals through the RIBA accreditation process, a rich yearly CPD programme, competitive salaries and benefits, and a positive work- life balance focused on a flexible office hours and home working policy.
Our company values are born from our unique combination of technically skilled consultants and creative designers who all share a passion for the built environment and the positive impact buildings and places can have on people’s lives.
The practice has a friendly and social environment with regular meetings involving the whole team in lively discussions on design ideas and the latest developments in the industry. Our annual Study Trip is always a highlight of the year and an opportunity for the team to come together in a relaxed environment whilst taking in the architecture and culture of UK and European cities.
Part I Architectural Assistants
We are looking for passionate and hardworking graduates with a flair for design and an interest in rural and residential development.
Our ideal Part I candidates will have:
- Proficiency in AutoCAD
- Proficiency in Sketchup and Enscape
- Proficiency with the Adobe Creative Suite
- Knowledge of Revit advantageous
- Knowledge and awareness of planning legislation and the building regulations
- A flair for design
- Excellent organisation and critical thinking skills
- Ability to works as part of a team to deliver for clients
- A positive and pro-active attitude
- Commitment to the role and an active interest in design
- Excellent written and verbal communication skills
Salary and Benefits:
- Full time permanent position – 37.5 hours per week flexi time and hybrid working arrangement
- 25 days holiday, plus 3 days at Christmas and Bank Holidays (36 in total)
- £21,000 to £24,000 dependent on experience
- Techscheme
- Cycle to work scheme
- Support in completing RIBA PEDRs and potential to support through Level 7 Apprenticeship
- Regular in house CPD events
Part II Architectural Assistants
We are looking for talented and confident designers with a passion for residential design and an interest in rural development.
Our ideal Part II candidates will have:
- Excellent proficiency in AutoCAD
- Excellent proficiency in Sketchup to create convincing 3D visuals using Enscape
- Proficiency with the Adobe Creative Suite
- Good knowledge of Revit advantageous
- Experience of planning legislation and the building regulations
- Developed design sense
- Excellent organisation and critical thinking skills
- Confidence to communicate independently with clients, planning officers and consultants
- Construction site experience
- A positive and pro-active attitude
- Commitment to the role and an active interest in design
- Excellent written and verbal communication skills
Salary and Benefits:
- Full time permanent position – 37.5 hours per week flexi time and hybrid working arrangement
- 25 days holiday, plus 3 days at Christmas and Bank Holidays (36 in total)
- £26,000 to £28,000 dependent on experience
- Techscheme
- Cycle to work scheme
- Support in completing RIBA PEDRs and Payment of Part III course fees
- Regular in house CPD events
To be considered for interview please provide a cover letter, CV and examples of your work to: enquiries@planningdesign.co.uk.
Strictly no agency interest please

