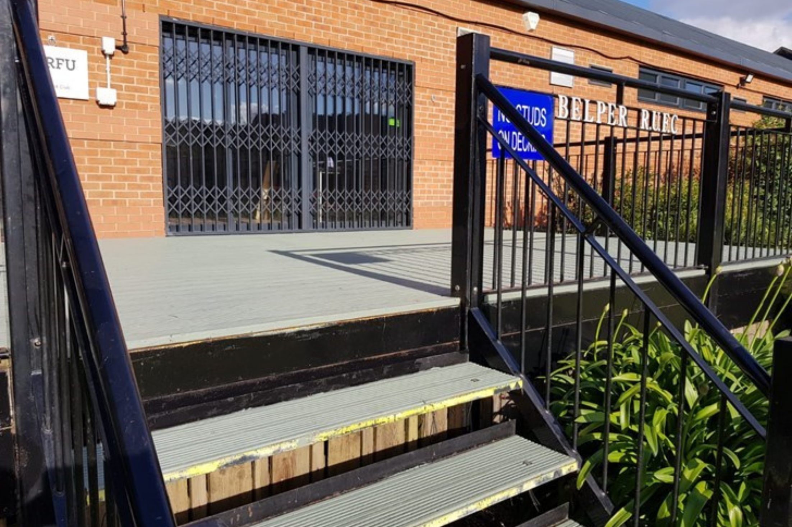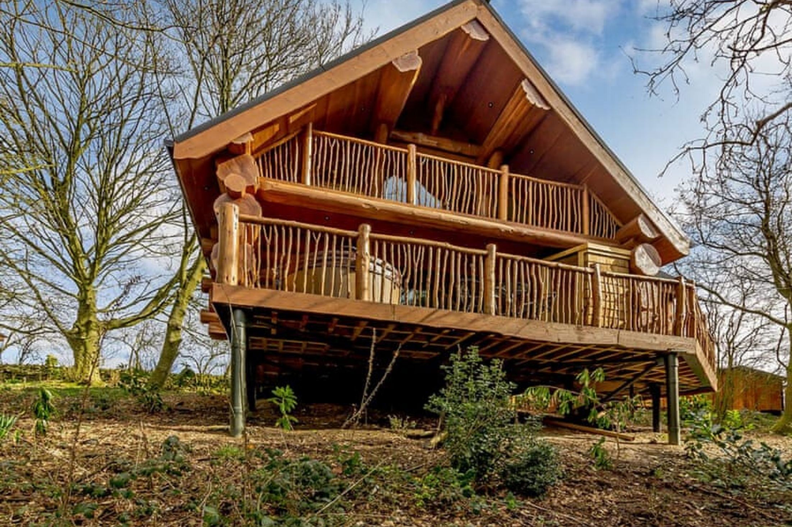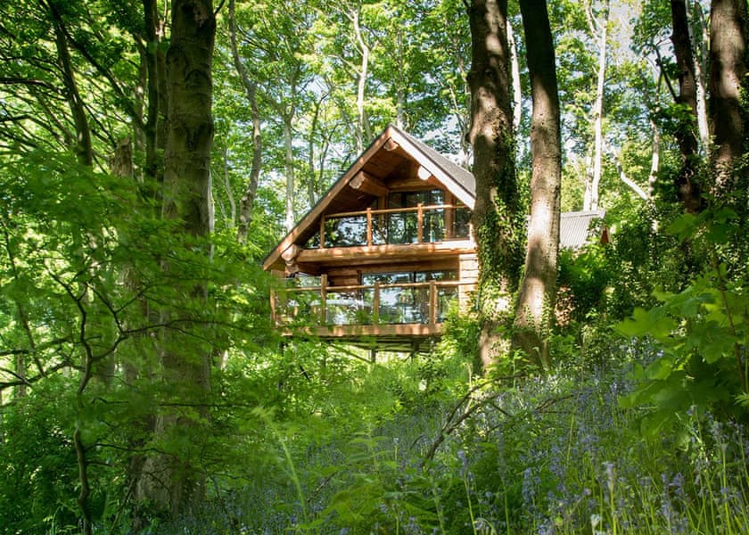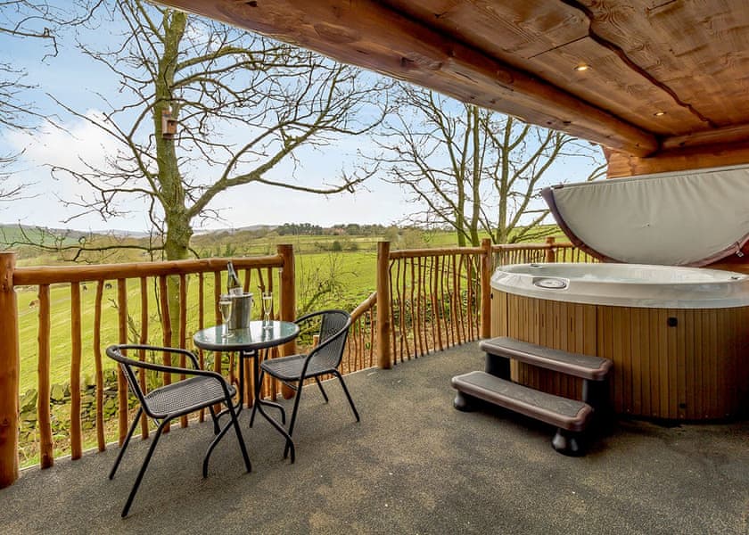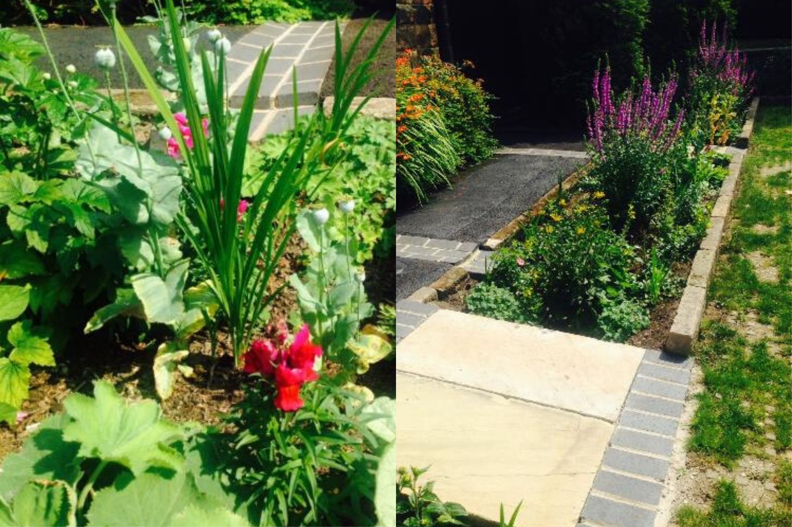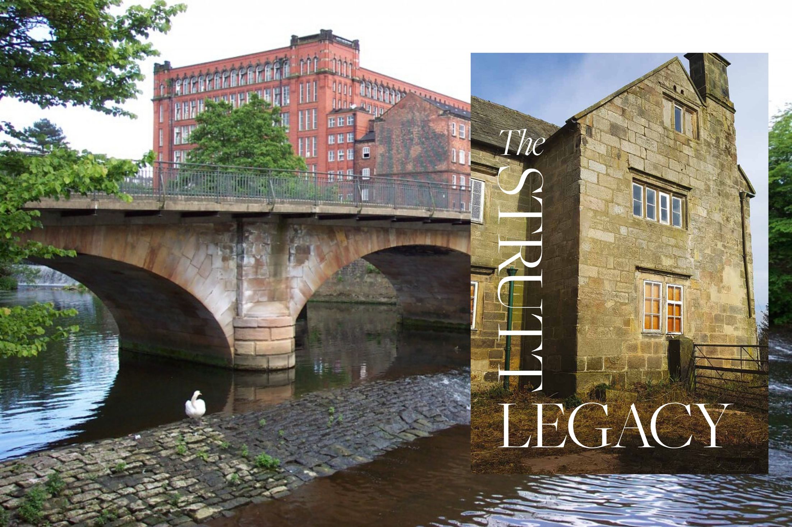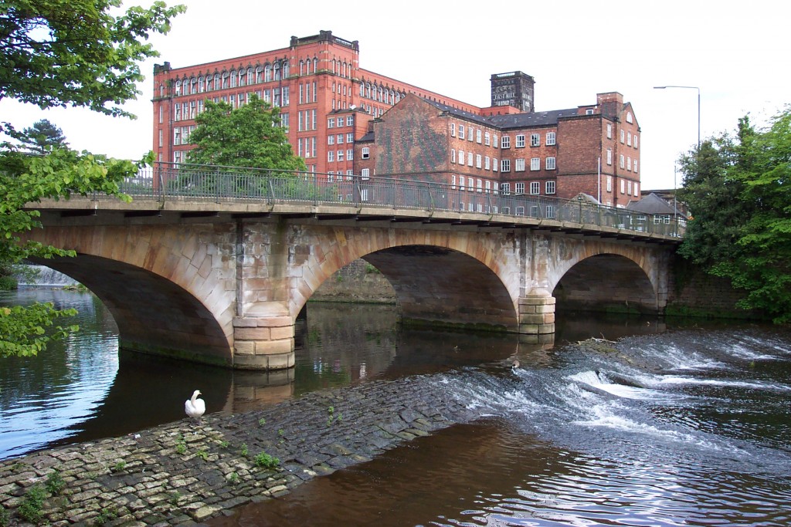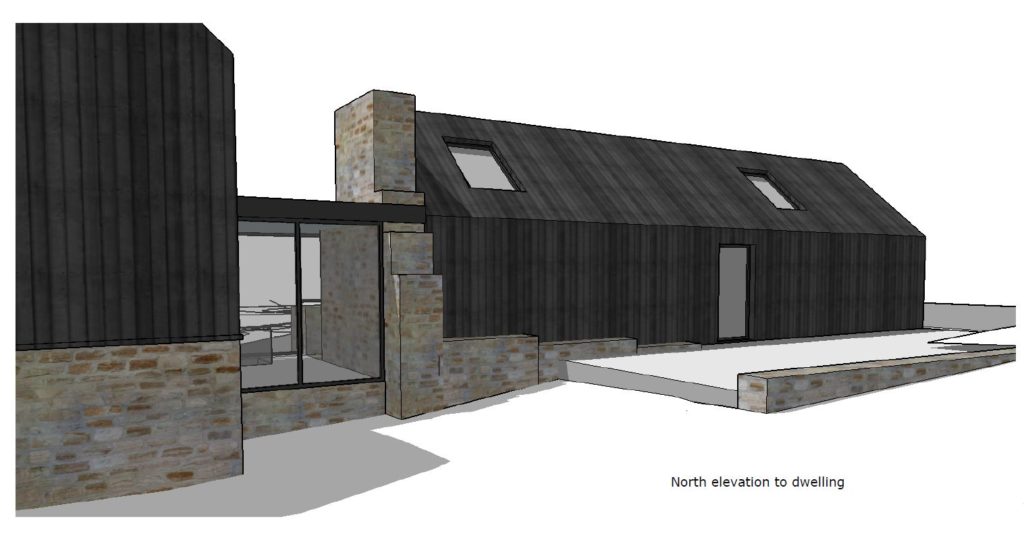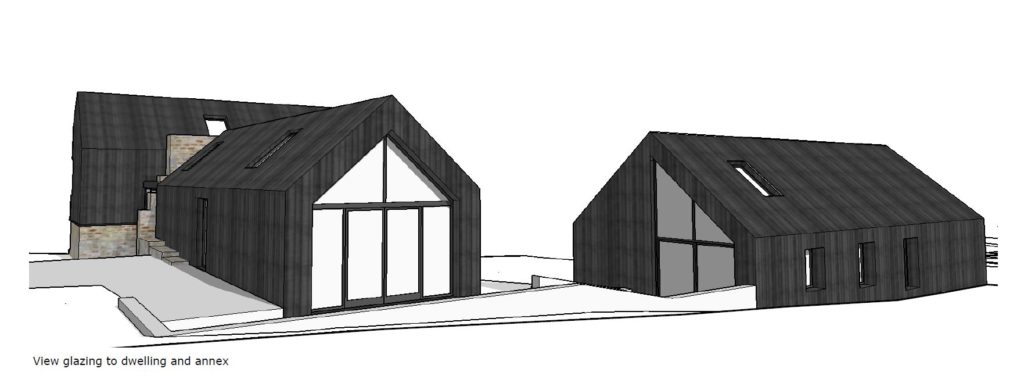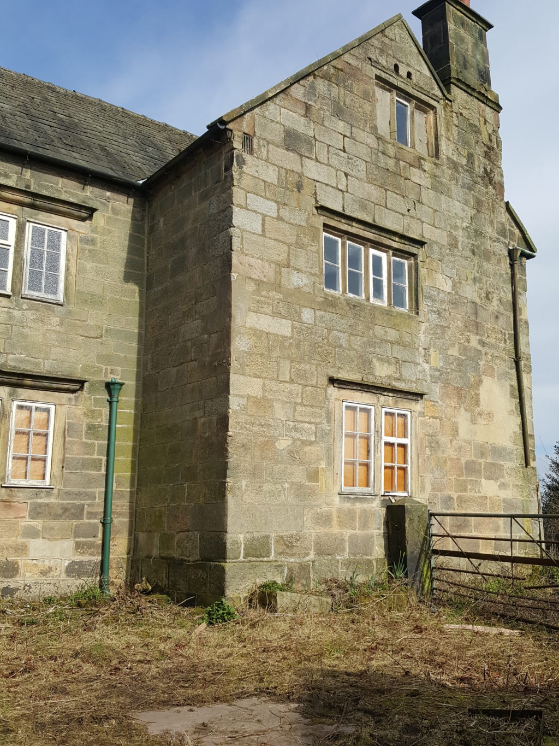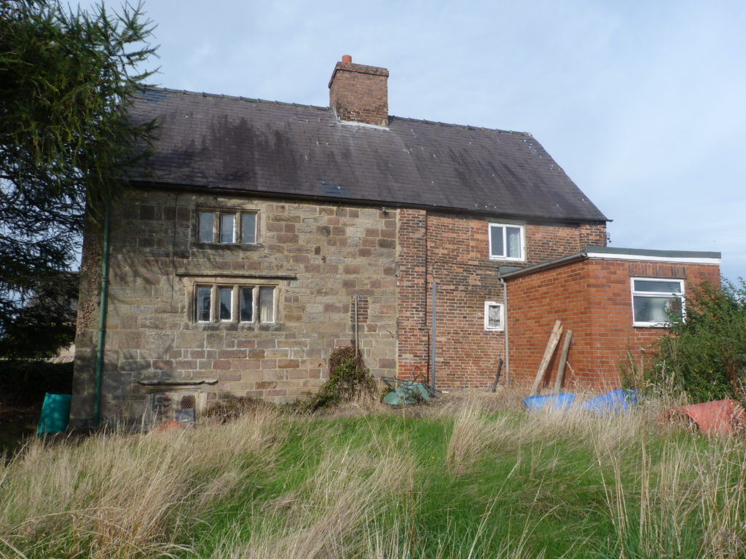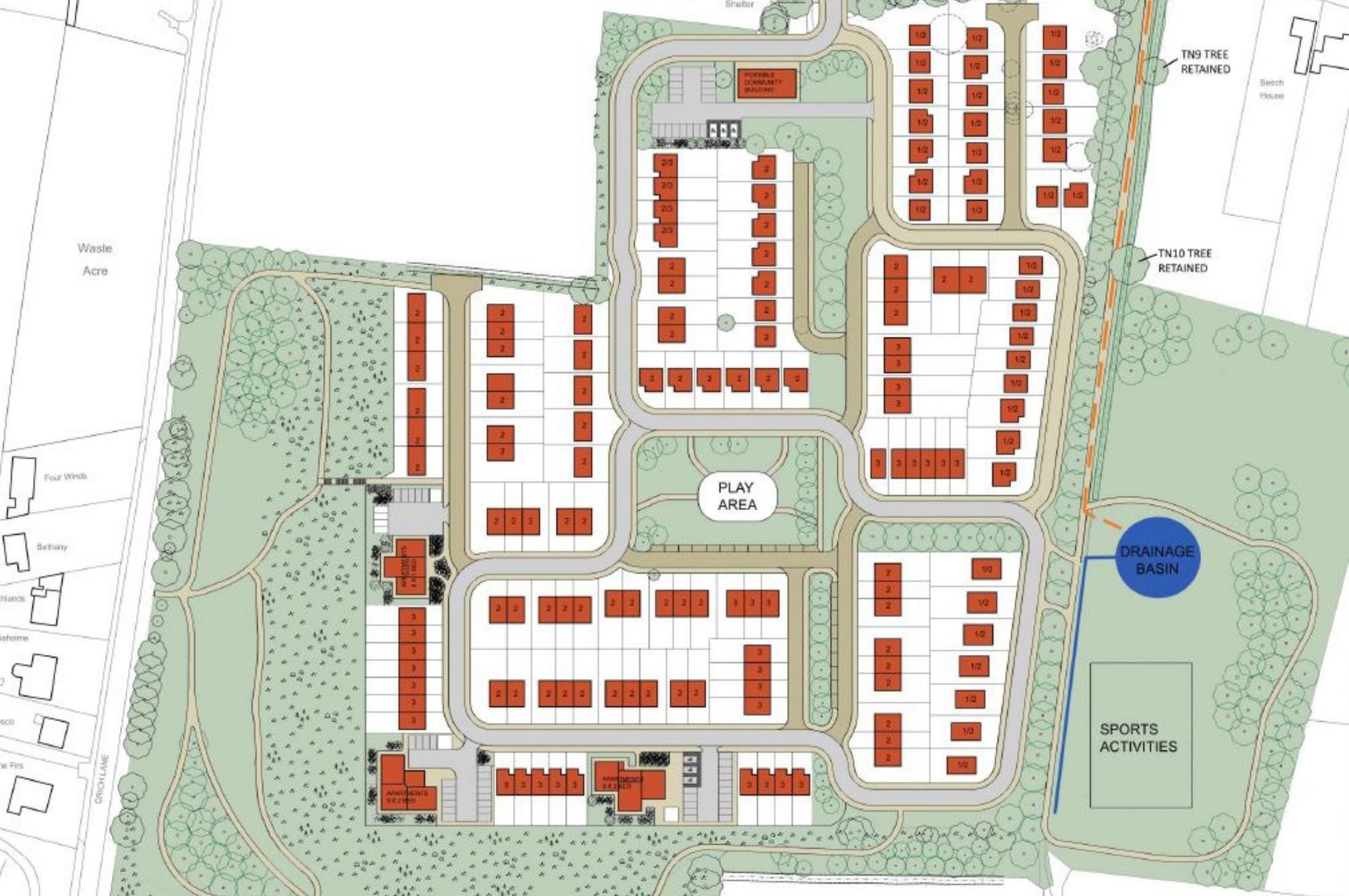Planning & Design Practice are delighted to have helped redesign and negotiate a successful planning application for a new extension to the club house at Belper Rugby Club. The site is situated in a sensitive location within the Derwent Valley Mills World Heritage Site and next door to the Grade II Listed Babbington Hospital, which was designed by Sir George Gilbert Scott, who also co-designed the Houses of Parliament.
Belper Rugby Union Football Club (BRUFC) is a community-based, popular rugby club and is the flagship rugby club in Amber Valley. The club was founded in 1975 and in the early years the club played its games on local pitches, using public houses for a clubhouse. In the 1980’s the club moved to Eyes Meadows, Duffield where it developed to regularly field three senior sides.
In 1995 the club identified Strutts Field as a possible new home. The school, which ran the site were finding it a burden and were looking for a partner to help with its upkeep, whilst not losing its use. After discussions, the club and school saw the benefit of working together and a lease was signed (with Derbyshire County Council) prior to the 1995/6 season. Strutts School has since closed and transferred to a new site on the Parks Estate. The current lease with Derbyshire County Council runs until 2056.
Initially there was only changing facilities at the site and in 1996 Amber Valley Borough Council offered the club a prefabricated building that had previously been used as office accommodation. As these facilities were temporary, and with support from the National Lottery Heritage Fund and the University of Derby School of Engineering, plans for a new clubhouse were approved with construction completed in 2004. The club currently comprises 4 changing rooms, referee changing rooms, a social area with kitchen and a fully licensed bar. These facilities were adequate at the time for 2 adult male teams. BRUFC are an entirely volunteer run, community sports club. The club has emerged from the pandemic in a healthy position and player numbers continue to grow.
Currently, BRUFC have 90 registered male players, 30 registered female players and 135 players aged under 18. BRUFC continue to play First and Second senior teams each week and regularly have 3rds/Veterans matches. BRUFC women’s team is thriving and has started playing in a development team league, and BRUFC Juniors section has both boys and girls regularly playing and training. As the club continues to grow there is a requirement for the clubhouse to extend to allow for the additional occupancy.
The existing social space is not large enough to accommodate existing membership, and as a result lose much needed revenue. The extension will provide facilities more suited to the more diverse membership and to visitors to the club. The extension will also result in the club being able to offer a new and much-needed social facility for the community of Belper in a town centre location. BRUFC intend to use the extension to the social area as a means to income generate by hiring it out for private functions, such as small weddings.
At Planning & Design Practice, we recognise the importance of the built heritage in our towns, villages and rural areas. Our Heritage team includes Director Jon Millhouse, who is a Full Member of the Institute of Historic Building Conservation, Architectural team leader Lindsay Cruddas, a registered Specialist Conservation Architect and Heritage Assistant Ruth Gray who recently completed a Masters in Public History and Heritage at the University of Derby. For more information on the heritage services we offer, or for a free, no obligation consultation to discuss your project or property, please don’t hesitate to get in touch to find out how we can help on 01332 347371.
