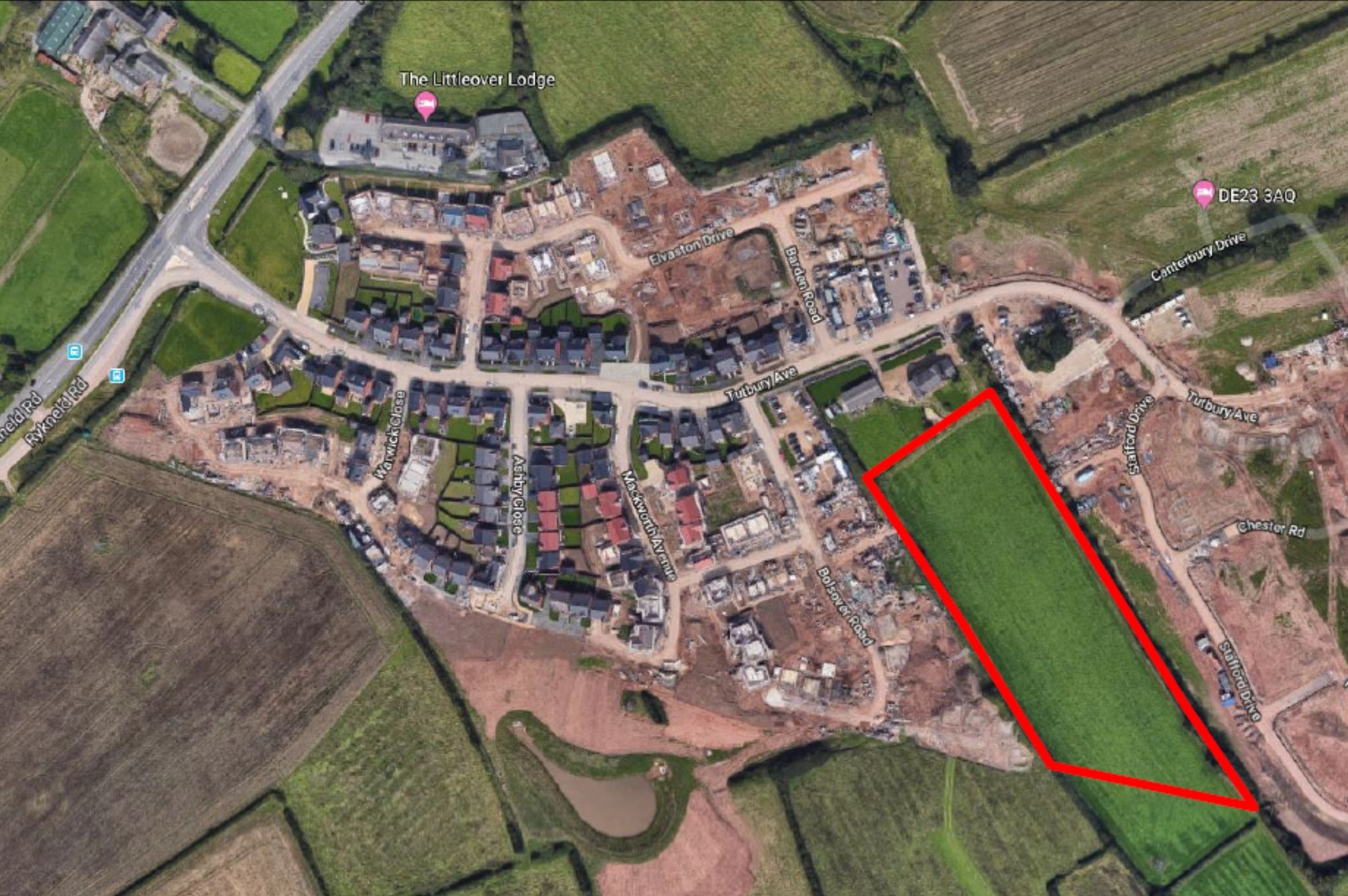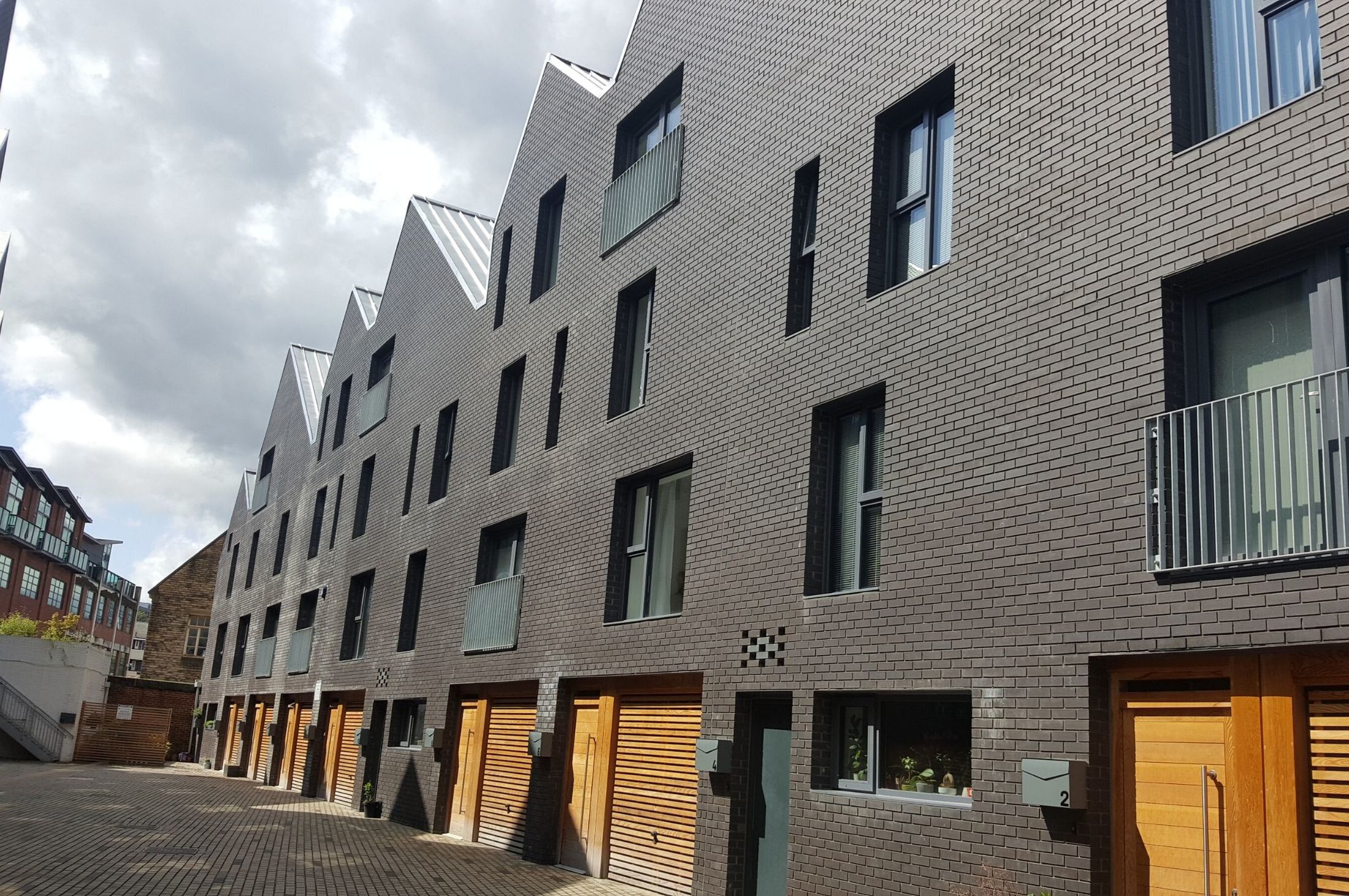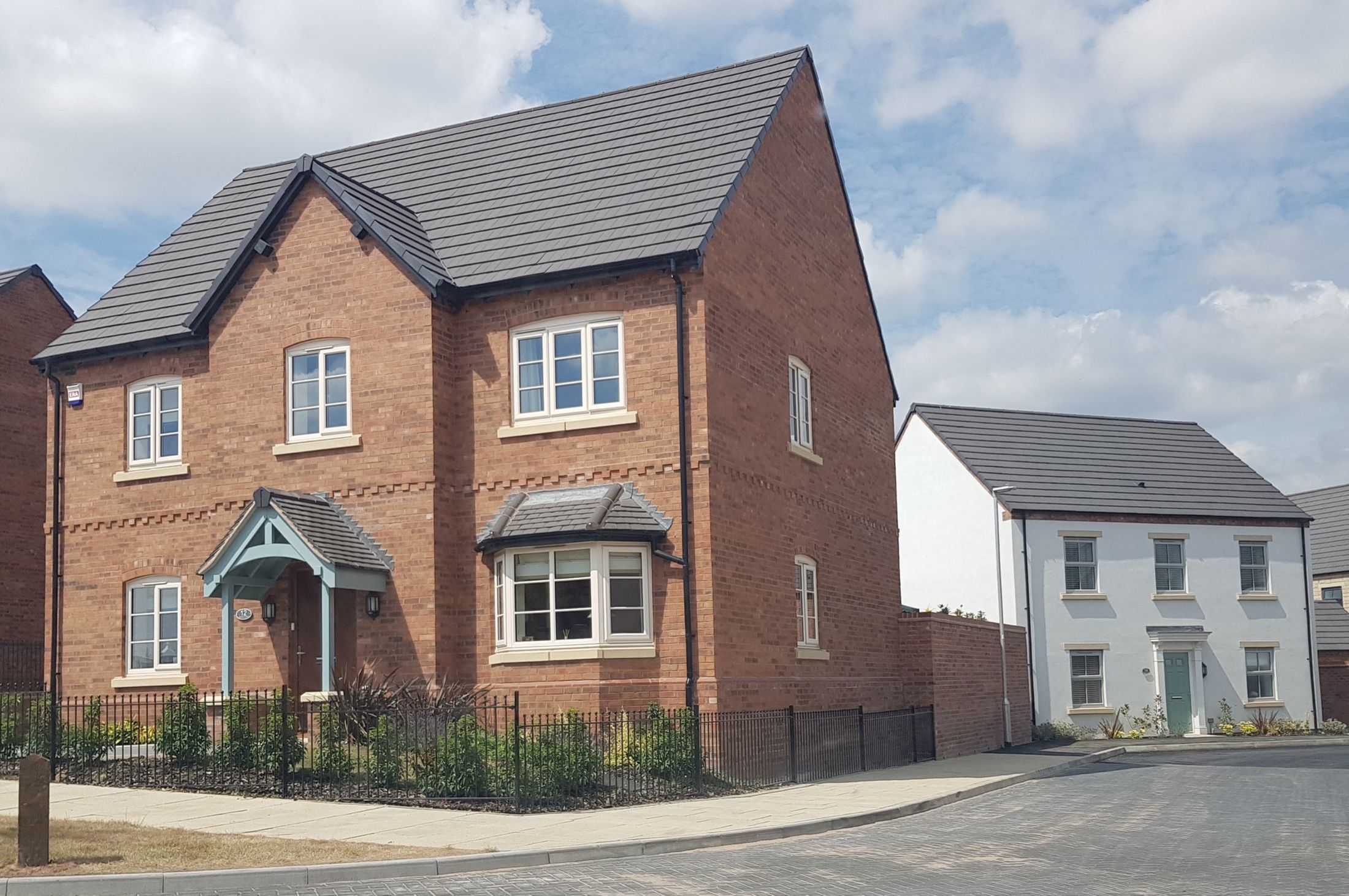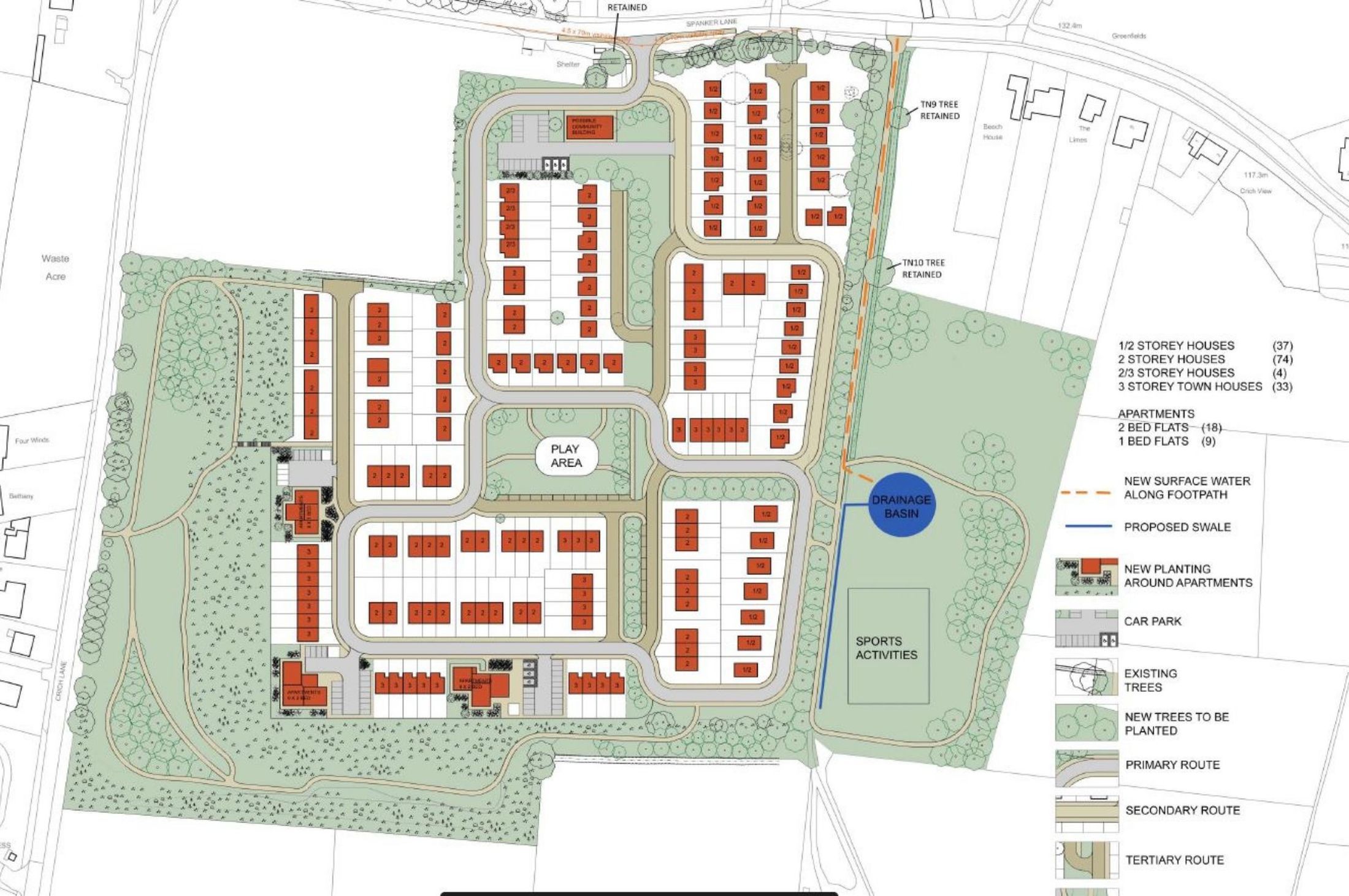The Amber Valley Local Plan saga continues…
Amber Valley Borough Council had prepared a Draft Local Plan which went to Examination last summer. However the Inspector queried their intention to release a large amount of Green Belt for housing at Denby without a Green Belt review. Consequently, the Examination was paused to allow the Council to conduct a thorough assessment and come back with more housing sites, if necessary.
Following the Green Belt Review, in March of this year the Council published a consultation document stating their intention to release 14 Green Belt sites to facilitate the development of up to 2,000 new homes. Unfortunately, this decision went before the Full Council just prior to the local elections. The motion was passed by the majority Conservative administration which caused a lot of backlash from local residents who would be affected by the proposals. The Labour councillors promised no development on Green Belt land, and then went on to win the overall majority at the subsequent local council elections in May.
Following the new Labour administration coming into power, at a meeting held on the 22nd May, the Council resolved to withdraw the emerging Local Plan. Whilst difficult to estimate, Council Officers state that preparing a new Local Plan could cost in the region of £1.4 million over 5 years.
The Council were previously preparing their draft Local Plan in line with the National Planning Policy Framework (NPPF) 2012 version. However the legislation was then updated in 2018 (and with further minor updates in 2019) and the guidance stipulates that plans submitted after the 24th January 2019, should be prepared in line with the new NPPF.
In accordance with this, the Council were due to release their annual housing land supply figures which run yearly from March – April. However, the new housing methodology was applied, in line with the guidance, which brought their housing requirement over a five year period from 5,561 homes required under the previous methodology, down to 2,552. This means that Amber Valley can now demonstrate a 5.42 year supply of housing land, without even allocating any new sites for housing.
It should be noted however that the new methodology has come under scrutiny from a wide-range of sectors, as it has caused a significant reduction in the overall numbers generated by the method for assessing local housing need. The implications for this is that the Government’s housing target for 300,000 homes a year to fix the housing crisis will struggle to be met.
Because Amber Valley can now demonstrate a five year housing supply, there are 7 sites in Amber Valley, totalling more than 500 homes, which have a ‘resolution to grant’ usually pending the completion of a Section 106 Agreement, which can take a few months. These sites were predominantly granted based on ‘the presumption in favour of sustainable development’ which meant that because the Borough did not have an adequate supply of deliverable housing sites, the permission should have been granted unless the adverse impacts of doing so would significantly and demonstrably outweigh the benefits (as stipulated in the NPPF). For these granted applications, the planning balance was weighted in favour of the grant of the permissions.
However, following the publication of their 5.42 year housing supply, the Council has chosen to revisit these ‘resolutions to grant’ as they claim there may no longer be sufficient material considerations approve the developments. These sites total over 500 potential homes, with all of them being ‘major’ developments which means they would have to have at least 30% affordable housing, which is a potential loss of 150 affordable homes, plus additional benefits which were to be secured through the S106 agreements to be lost, such as money for local school expansion.
As the new figure calculated is only just over 5 years, the Council are also opening themselves up to appeals and potentially public inquiries. These can be lengthy and expensive processes for all parties involved. The Council still has a duty to provide over the minimum set target.
Unfortunately this is a common situation unfolding now all over England, particularly in the North and in large parts of the North Midlands, where housing need figures are plummeting. However figures calculated recently using the new methodology even suggested that Cambridge needs no new housing, which is ridiculous when you consider the Government’s proposed Oxford to Cambridge growth plans. This also has the stark implication of lower housing requirements, significantly impeding the delivery of affordable housing.
This highlights the need for the Government to revise the new standard methodology. Whilst a standard methodology is welcomed (which will inevitably save both time and money for all involved), it is becoming increasingly clear that this methodology is not the right way forward if it is reducing the number of houses required (during a housing crisis) by such a significant amount.
The main issue with the new standard methodology is the household projections themselves. They are based on past trends of household formation to predict future housing needs.
However household formation is changing. People are living longer, settling down later in life and divorce rates are higher. This means that there is a smaller average household size than previously. However the increase in household formation has been restricted, because there are not enough new homes being built. The projections do also not account for the massive shortfall of homes not being built since the 1970s.
We haven’t built 300,000 homes a year since 1969, which accumulates in a shortfall of over 6 million homes. The figures are projecting forward trends based on a recent period of suppressed household formation, rather than forecasting the actual housing need.
The Government have acknowledged that there is an issue, when they consulted further on the standard methodology in October 2018, and it is hoped that there will be a revised standard methodology published in the near future, which may boost the delivery of much needed housing.
Rebecca Beardsley, Planner at Planning & Design.












