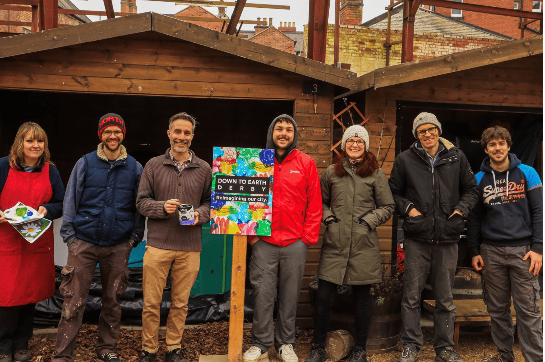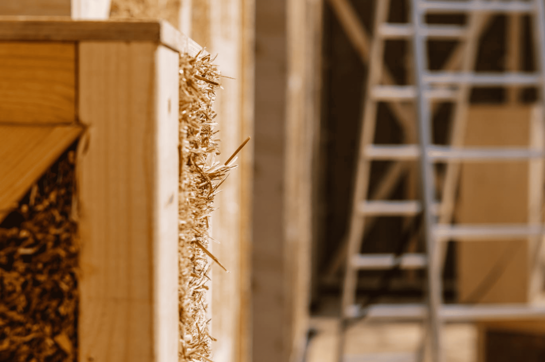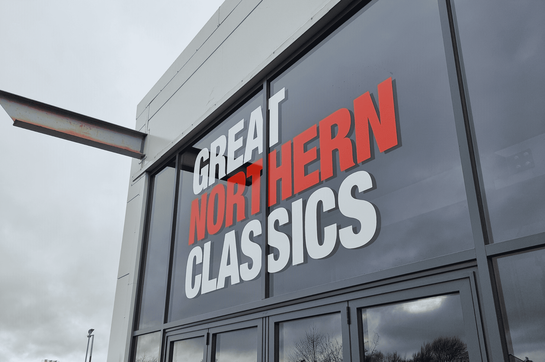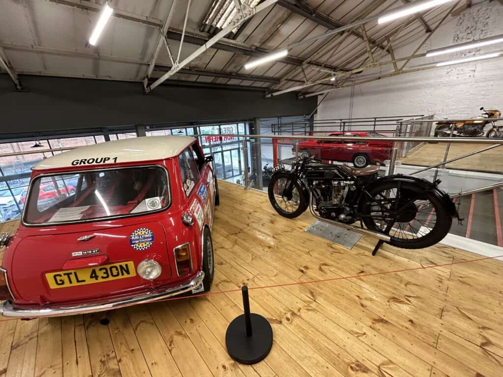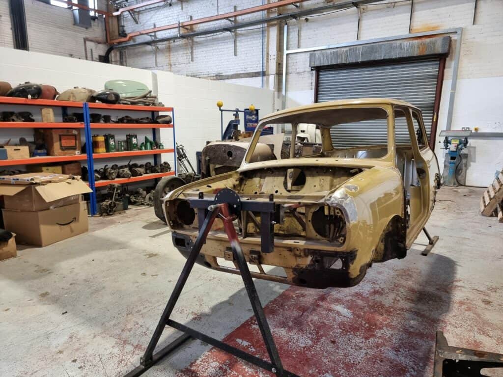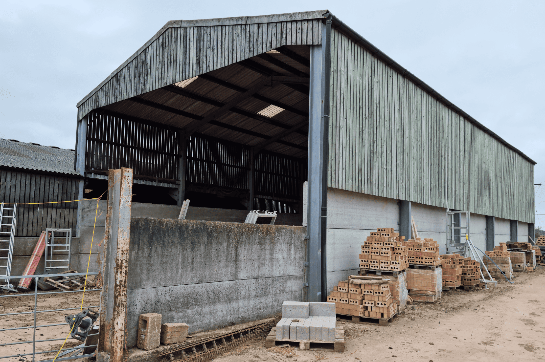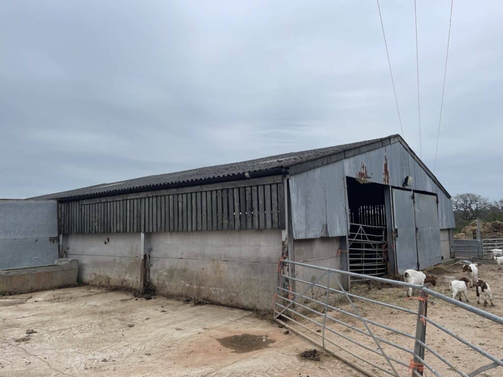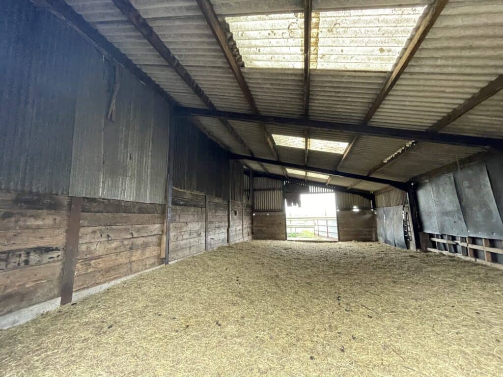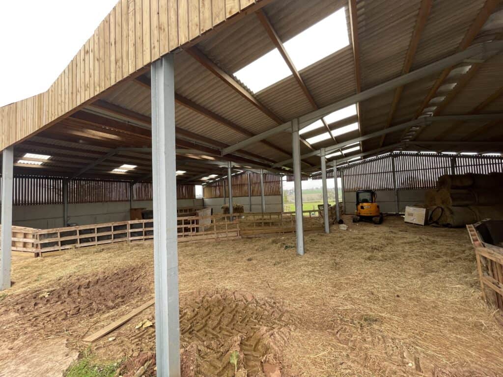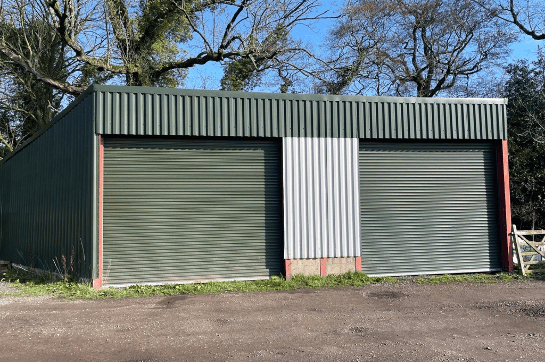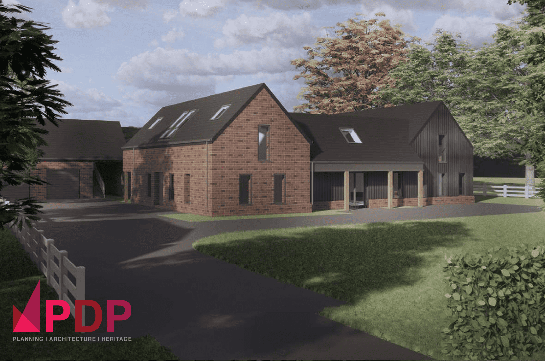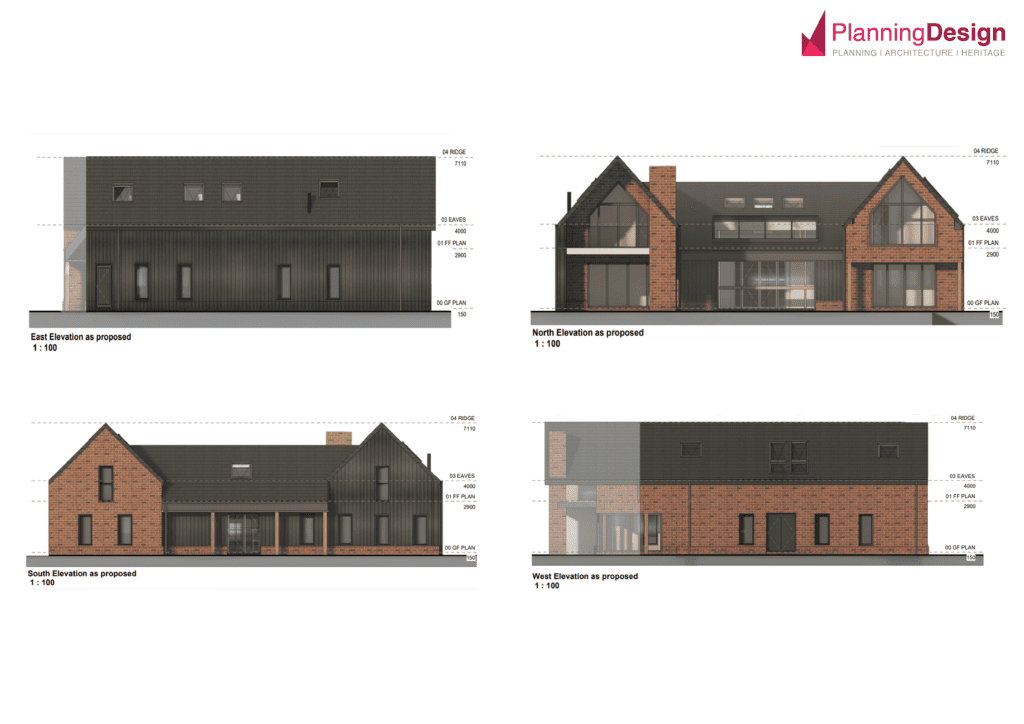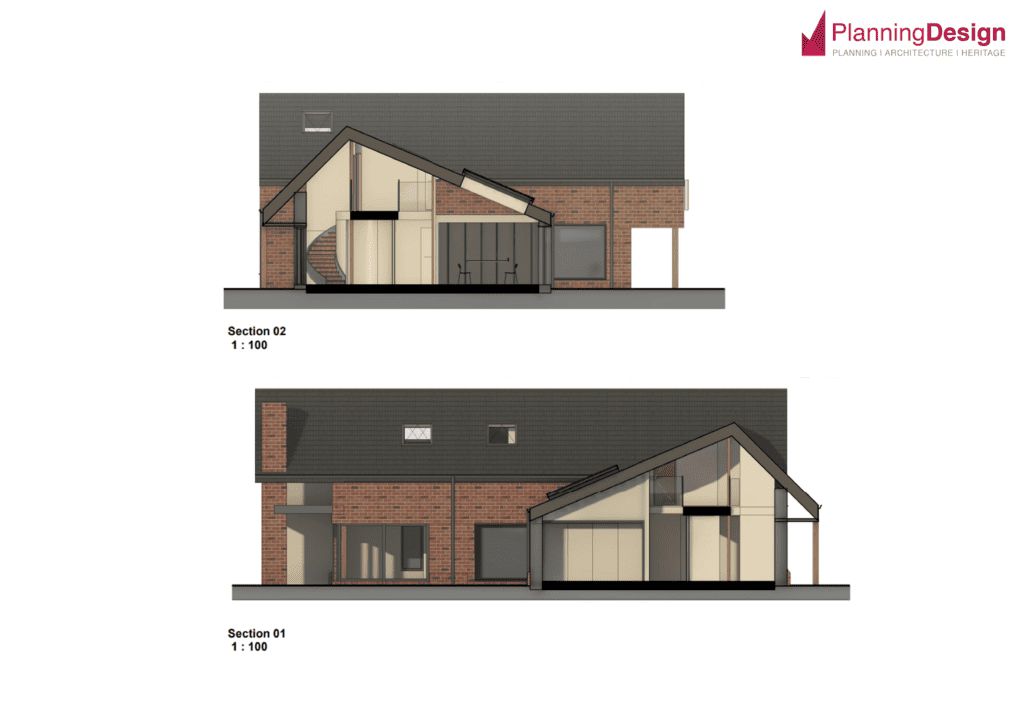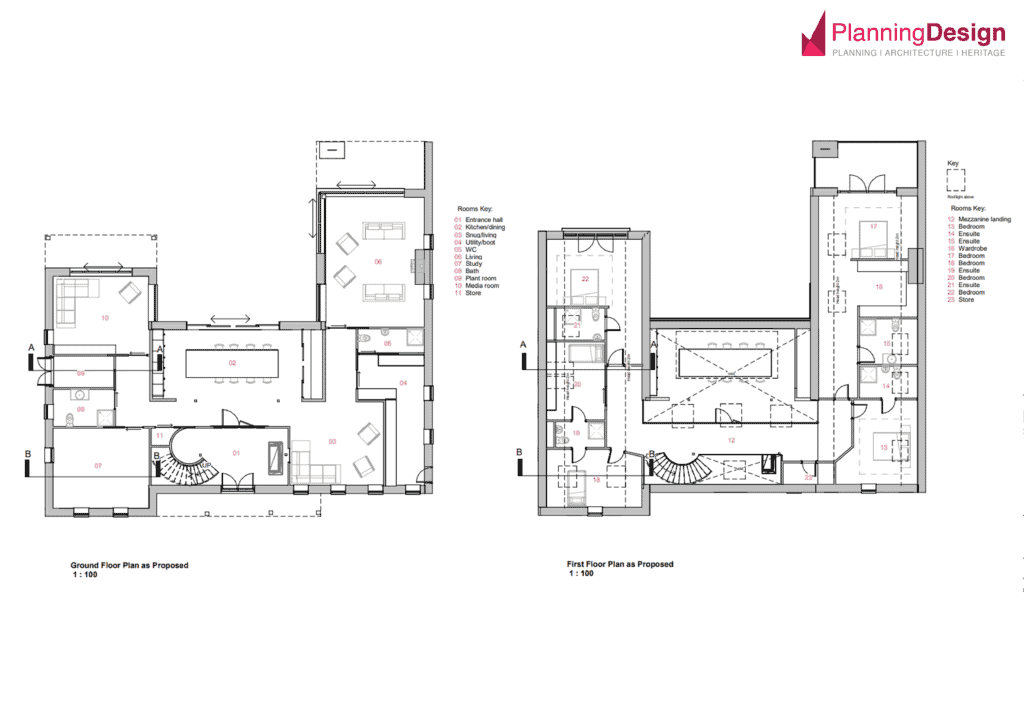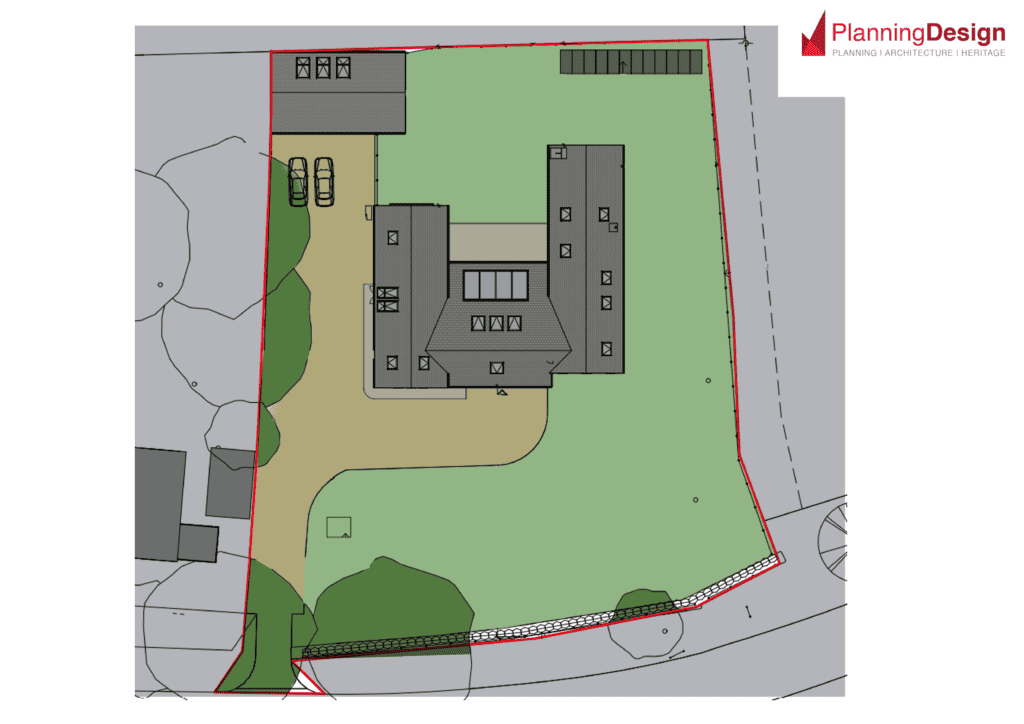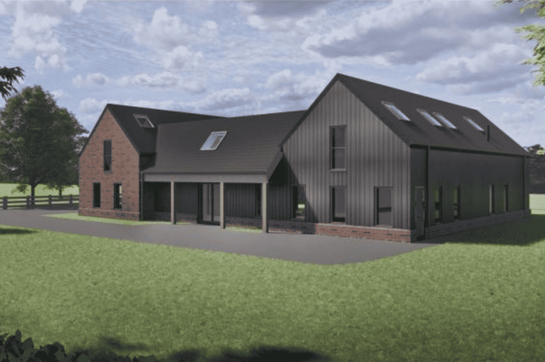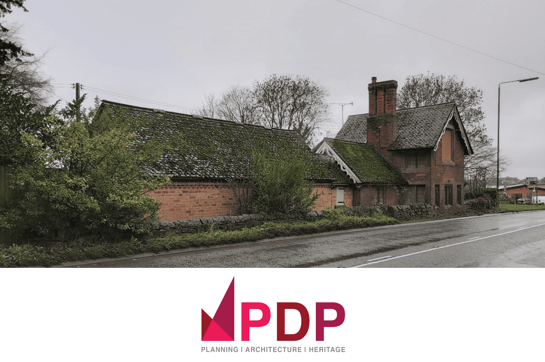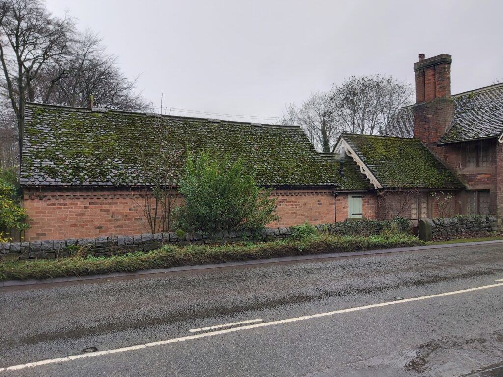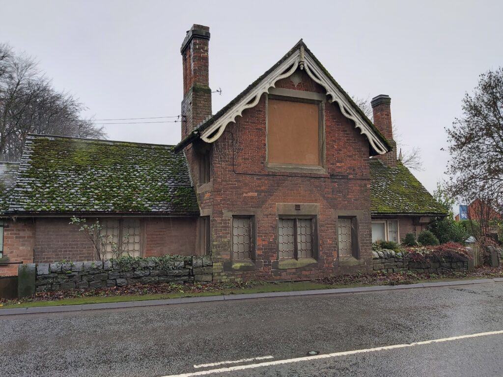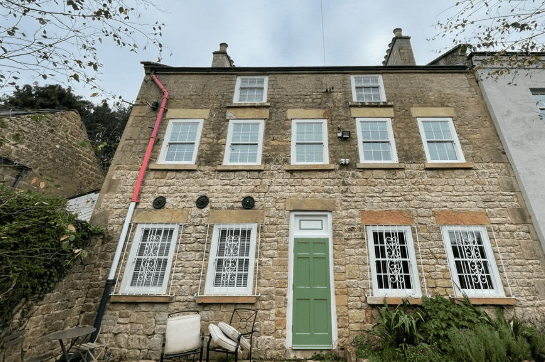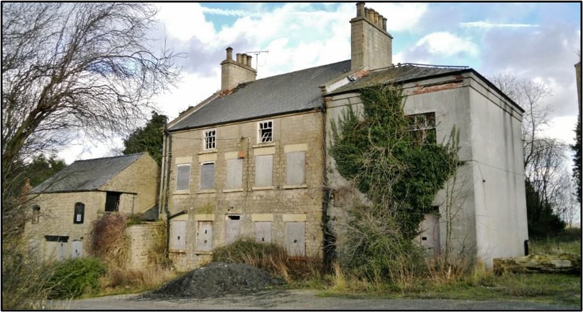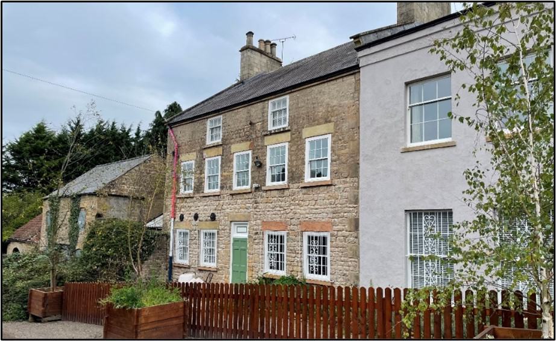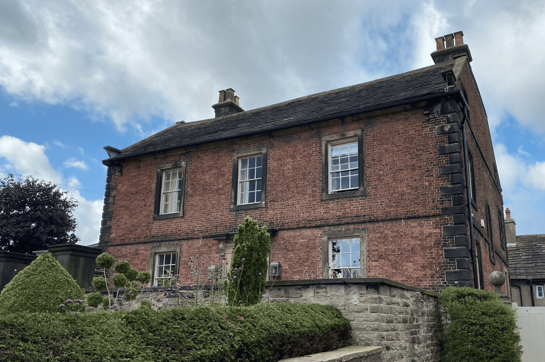Planning & Design Practice (PDP) believe in collaboration and are “electrified” to announce that they have joined Derby’s nature-based regeneration journey by partnering with Down to Earth Derby (DTE) as part of their Corporate Sponsorship programme.
With links to Cornwall’s eco-focused Eden Project, Down to Earth Derby are an independent catalyst for nature-based regeneration, describing themselves as:
‘A movement with a mission to help our communities make living with nature a part of everyday life. Our vision: Derby as a thriving, sustainable city run by happy, healthy, and proud people.’
Planning & Design Practice wholeheartedly agree with their values and vision and decided that we wanted to support them and get involved too. They requested that we bring our design expertise to spruce up the toilet area of their award-winning city-centre community garden and event space, Electric Daisy. Launched in June 2023 Electric Daisy is:
‘A botanical garden meets, late night cocktail bar, in this commercially driven concept. Surrounded by the growing aromats that make their drinks taste so good, customers can sip amongst nature, while providing us with funds to support our wider vision.’
Toilets are not the most attractive thing but are nevertheless essential for a venue such as Electric Daisy. We were able to use our DIY and creative skills to transform a utilitarian looking Portaloo into something which is much more in keeping with the tranquil garden vibe that Down to Earth Derby are trying to achieve.
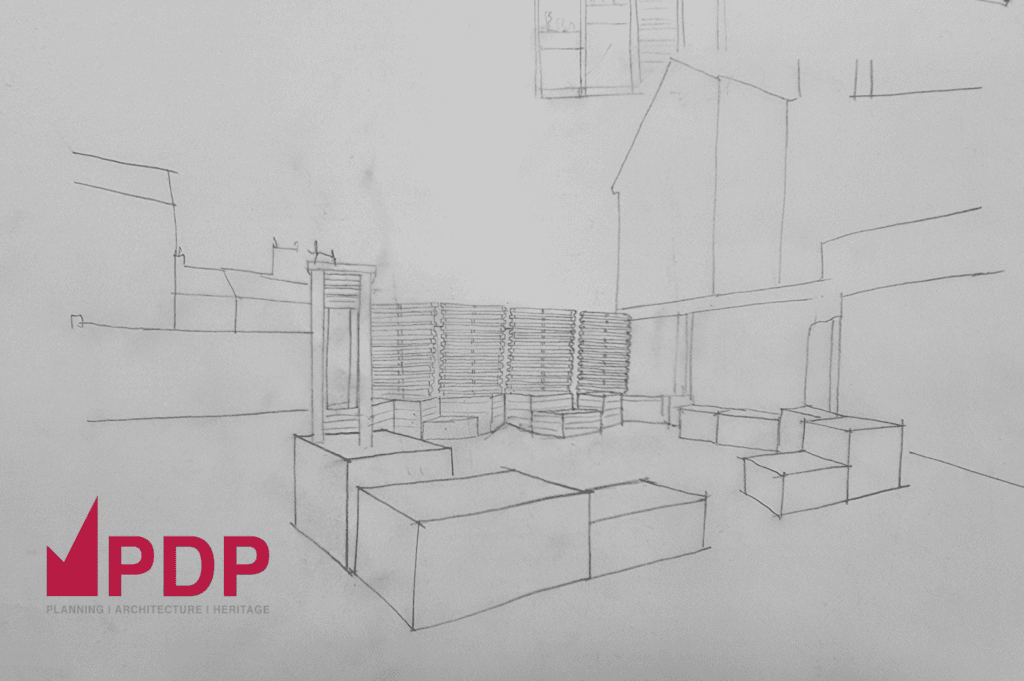
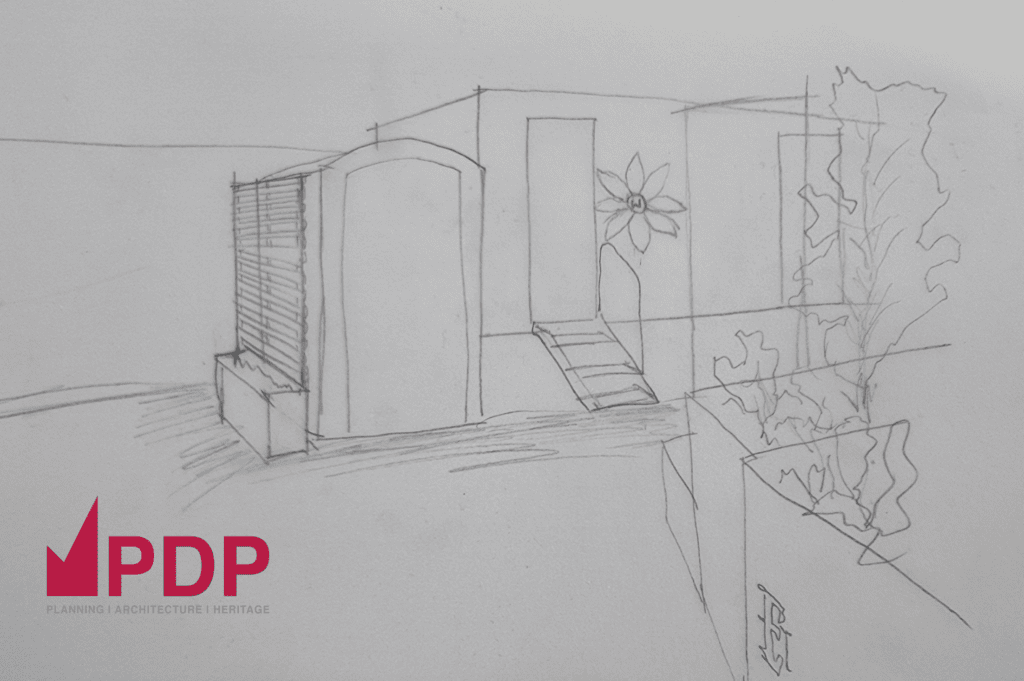
On a cold March morning six members of our team arrived with a plan, three inside the toilet decorating and three outside constructing cladding and trellis, upcycling old sheds and bits of salvaged wood. The design inside the toilet was created using acrylic paints and now hand painted electric daisies adorn the walls. The woodwork was painted black to modernise and the overall effect was much fresher than before and ready to welcome guests when the venue reopens soon.
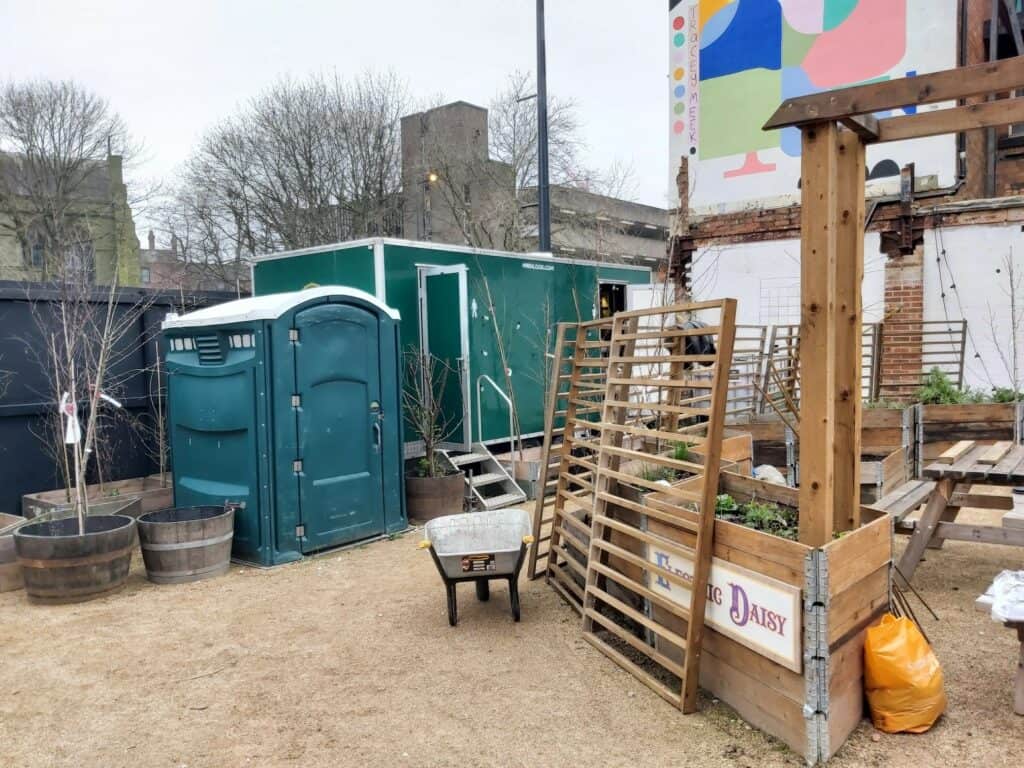
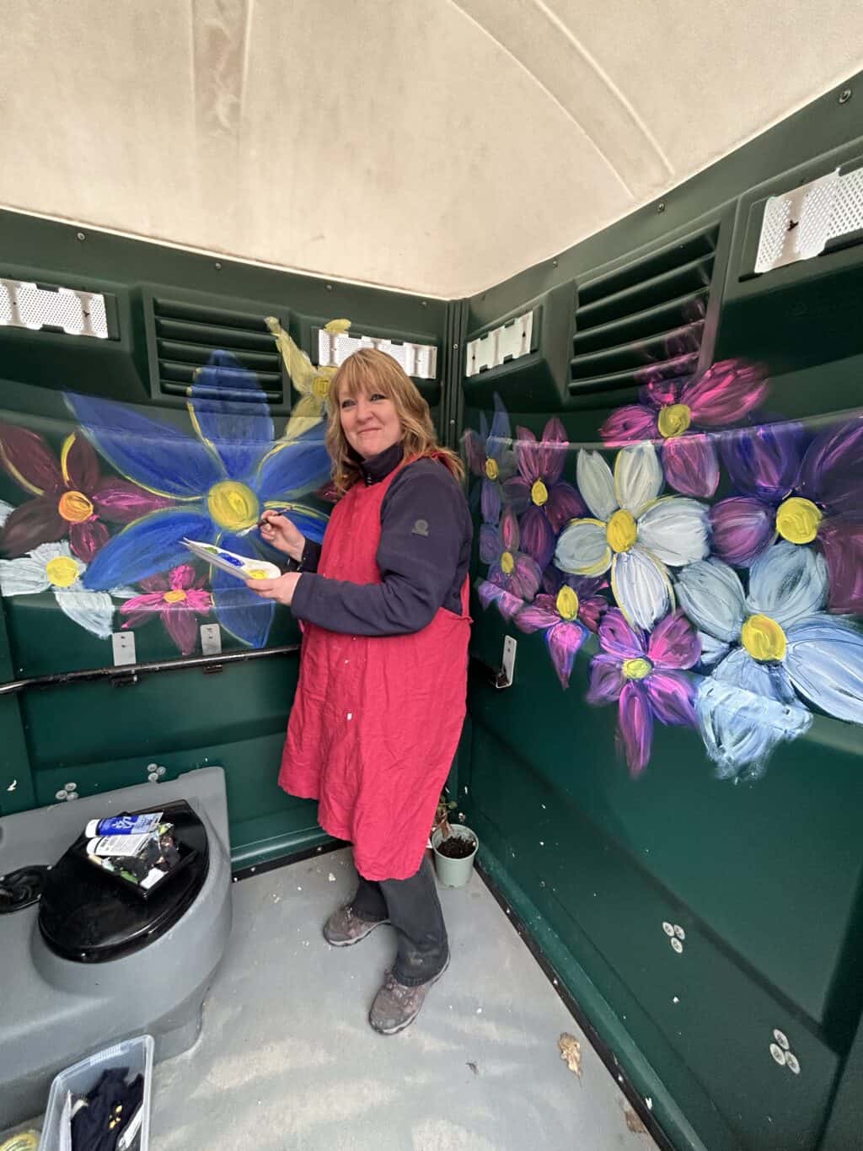

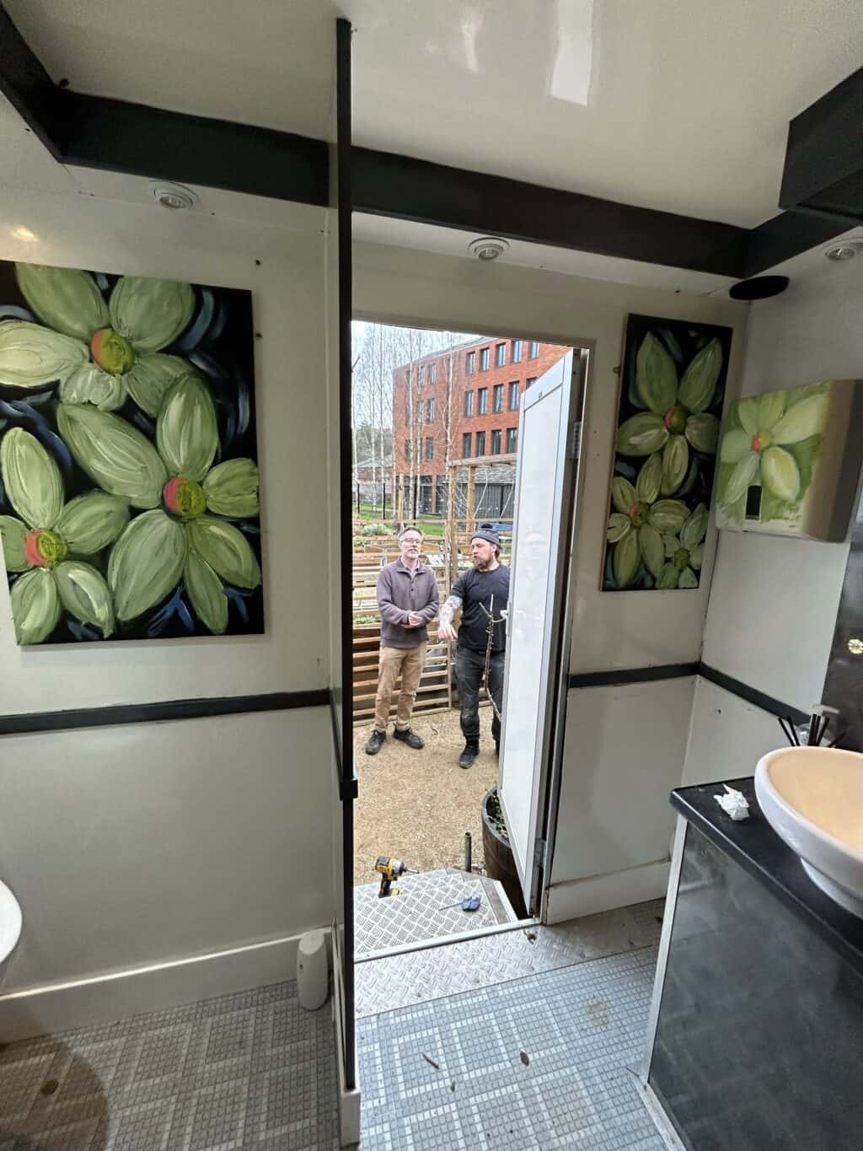
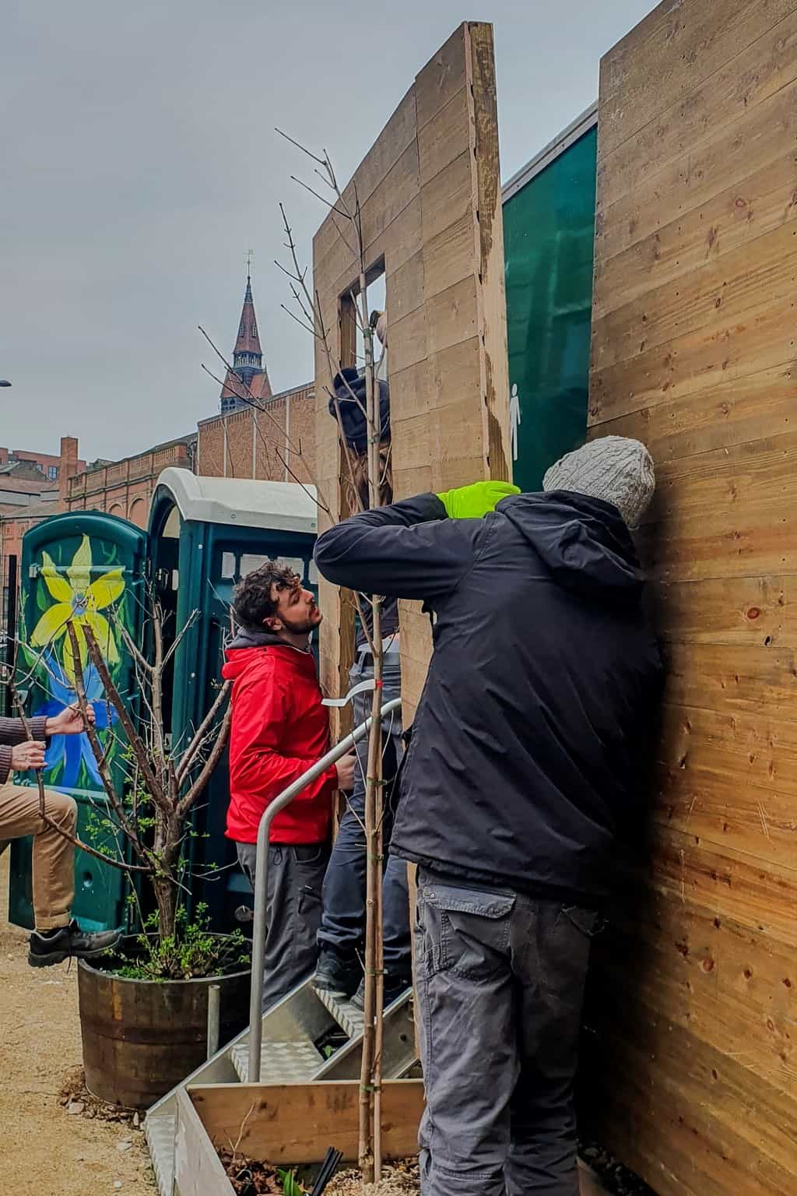
Down to Earth Derby’s business strategy and scalability lead Ross Nicholson had this to say after seeing the results:
‘Big shout out to Planning & Design Practice for becoming a corporate sponsor at Electric Daisy and for a great day converting our shabby toilet block (inside and out) into a shed (kind of!) which blends much better with the community garden and events space. A brilliant day’s work, which means we can now crack on with letting nature does its thing – growing stuff up, in and around it. Banging job. Will look great. Thanks so much’.
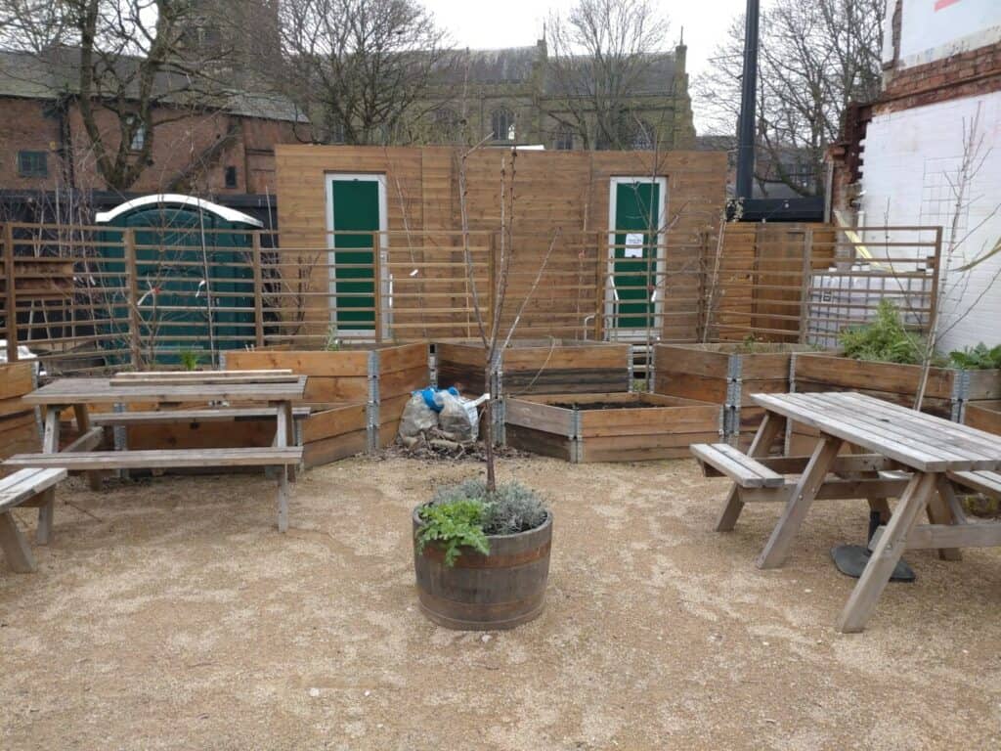
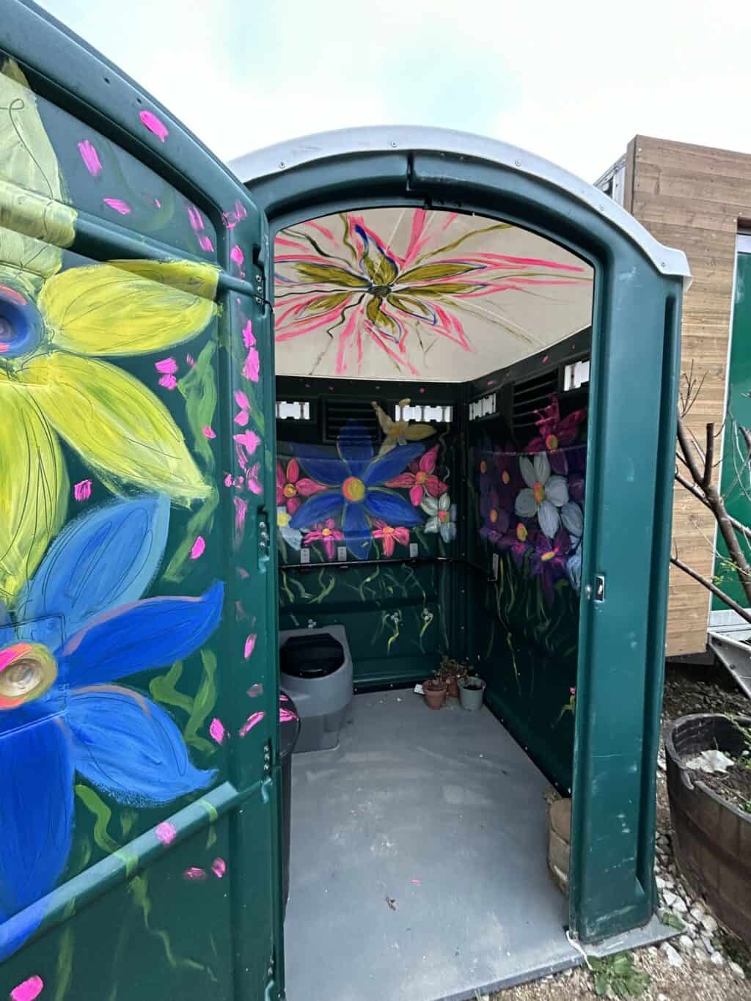
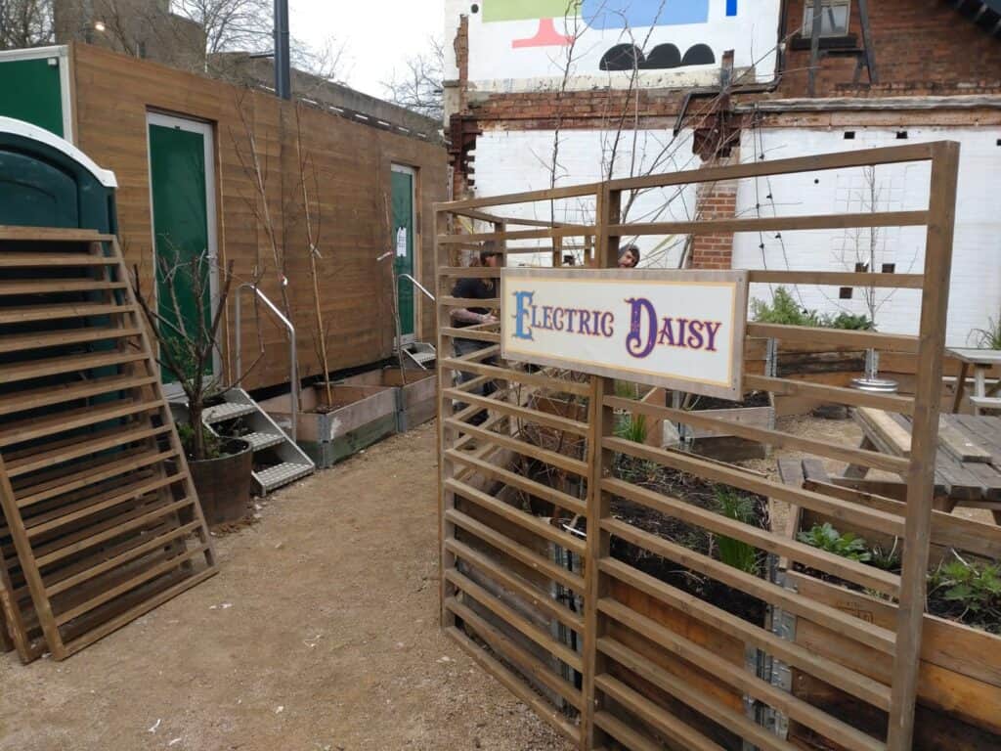
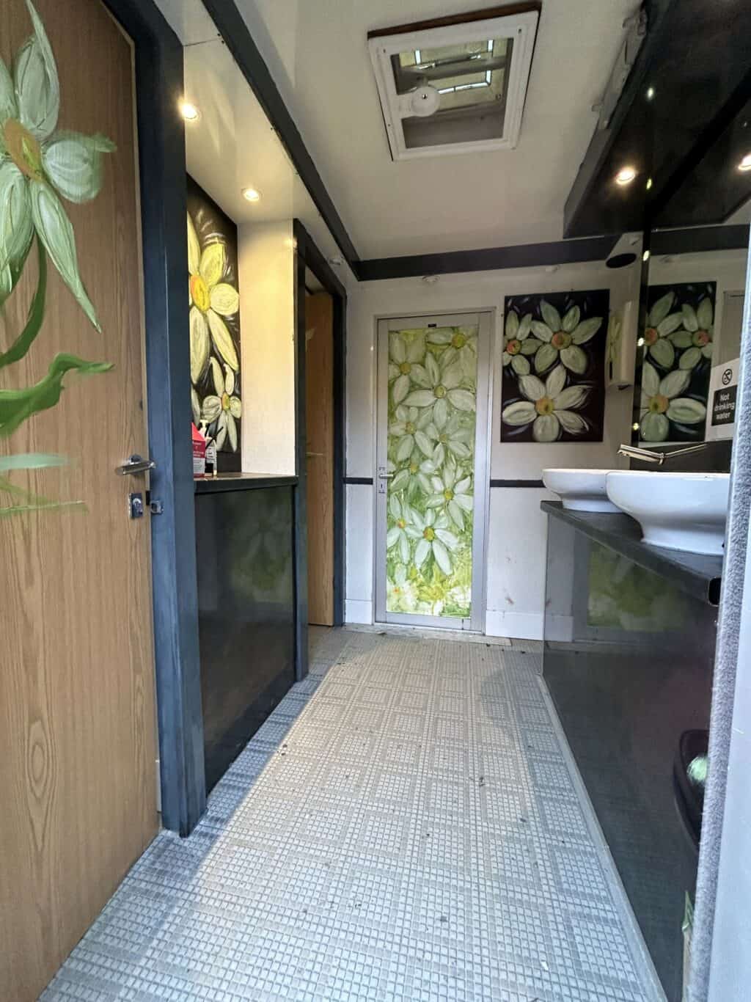

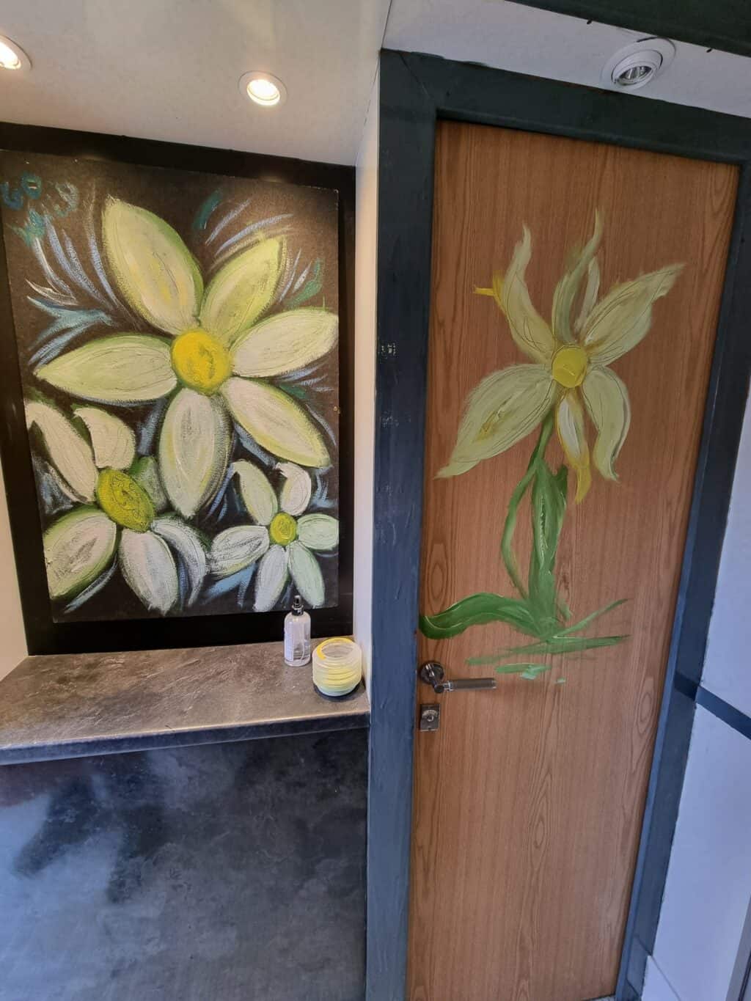
As well as working on the relaunch of Electric Daisy, Down to Earth Derby have also been commissioned by Wavensmere Homes to create an expansive community garden within its Nightingale Quarter development, on the site of the former Derbyshire Royal Infirmary. The £40,000 pilot project will see an interactive garden and allotment space created on the 18.5-acre and is planned to be unveiled in late spring. If successful the approach will be rolled out across Wavensmere’s city-wide portfolio, creating magnets for nature, wildlife, and people across the city.
Planning & Design Practice had a really great day using all our DIY and artistic skills and look forward to visiting the venue, to raise a glass when Electric Daisy reopens for 2024 on Friday 29th March. See you there!
Planning & Design Practice Ltd is a multi-disciplinary team of town planning consultants, architects and heritage specialists. Based in Derbyshire, we are perfectly located to work nationally for our clients. We offer a comprehensive range of services, specialising in Town Planning, Architecture, Heritage and Urban Design. For more information on our team, or our services, please contact us on 01332 347371 or email enquiries@planningdesign.co.uk
