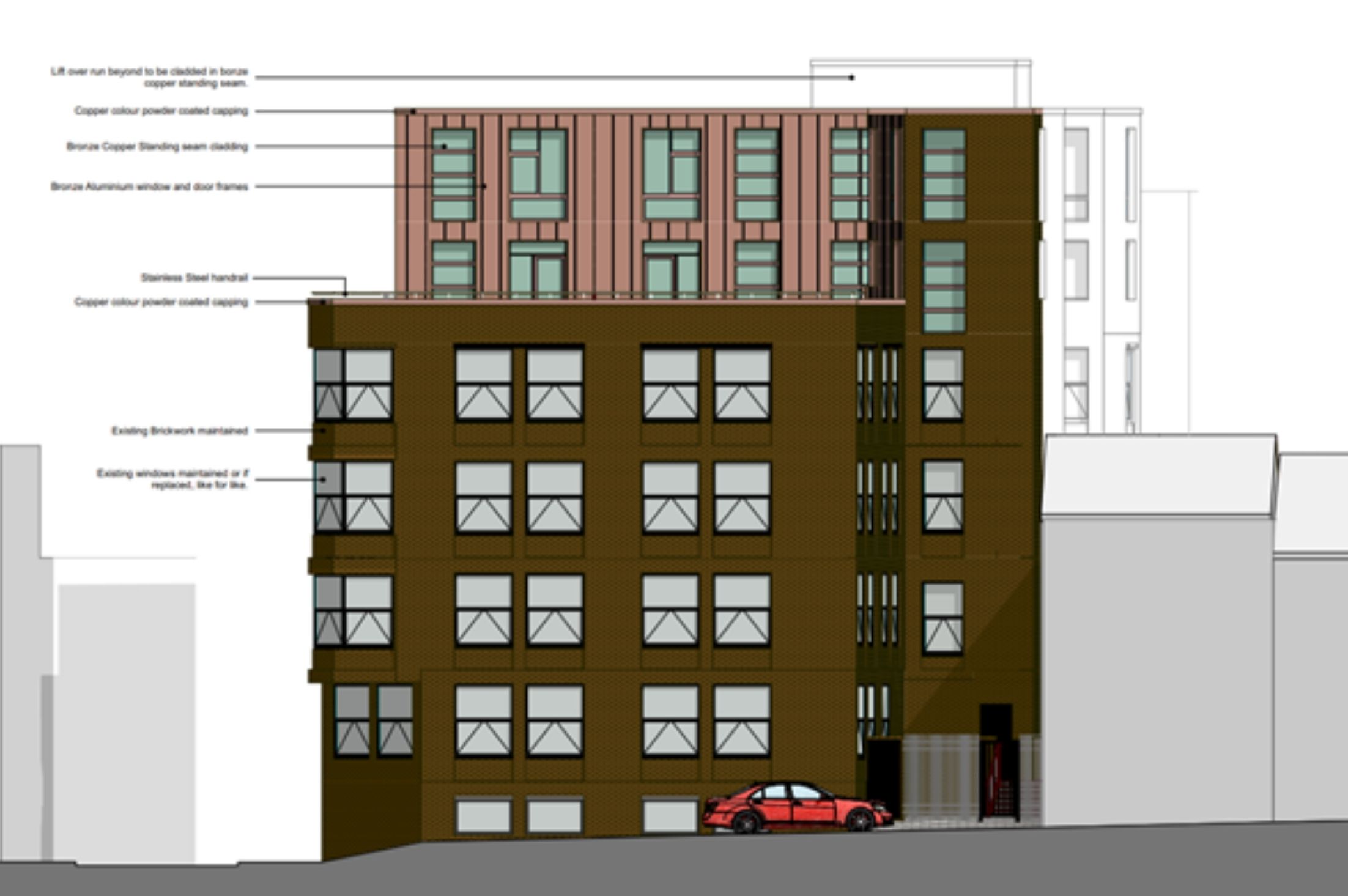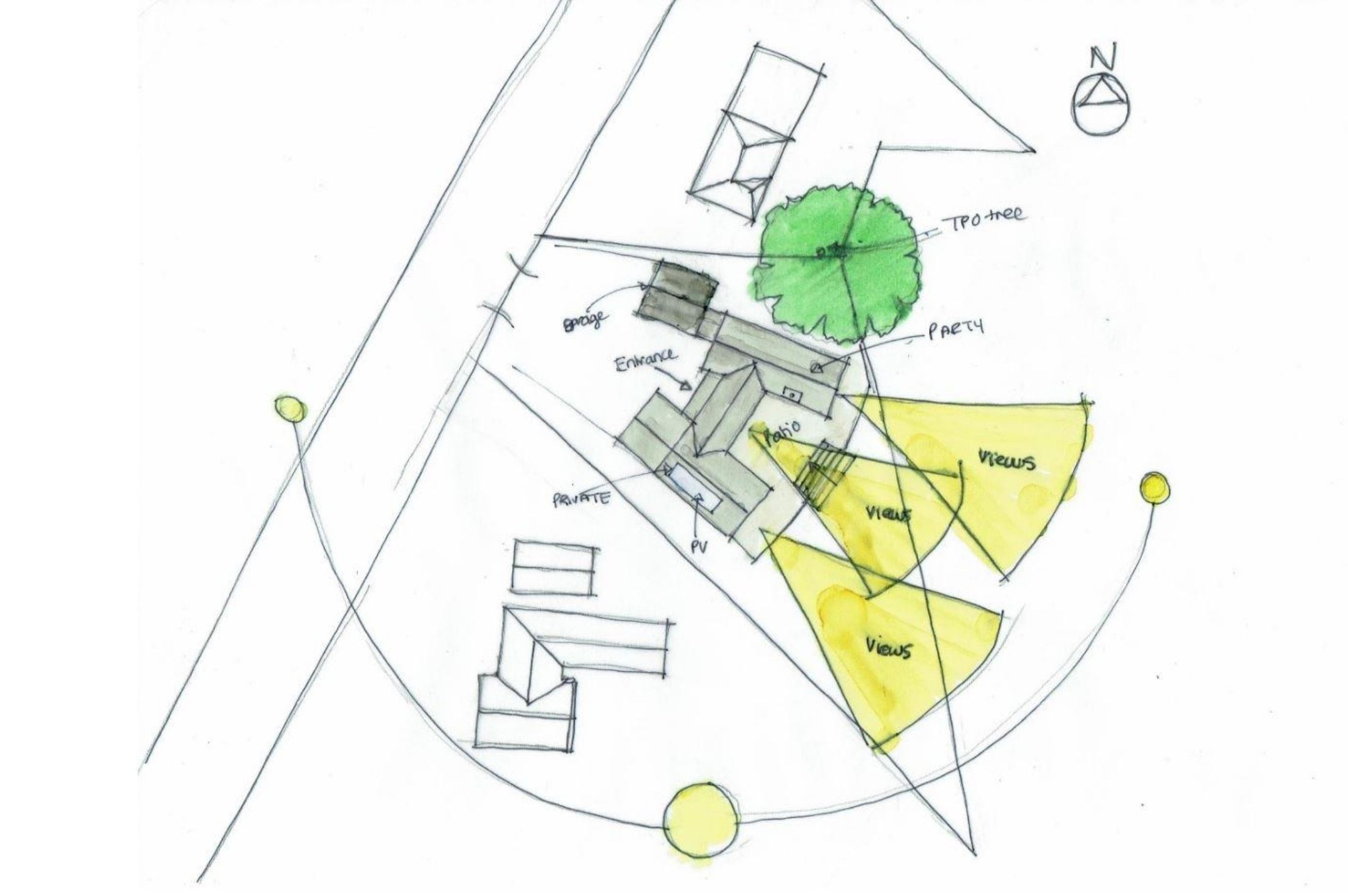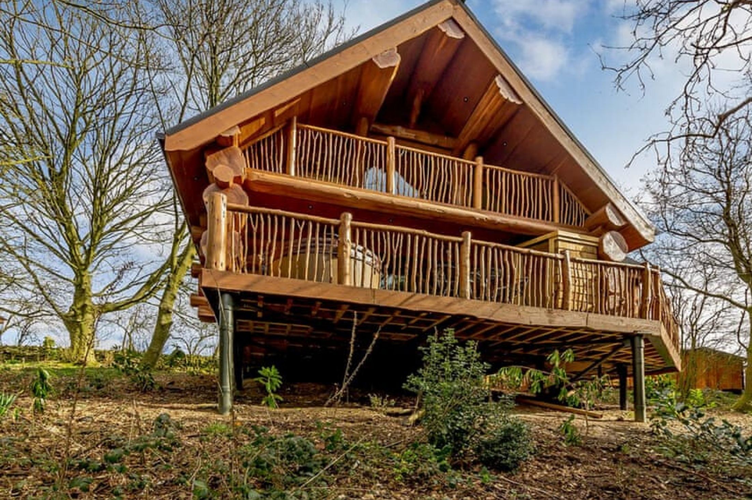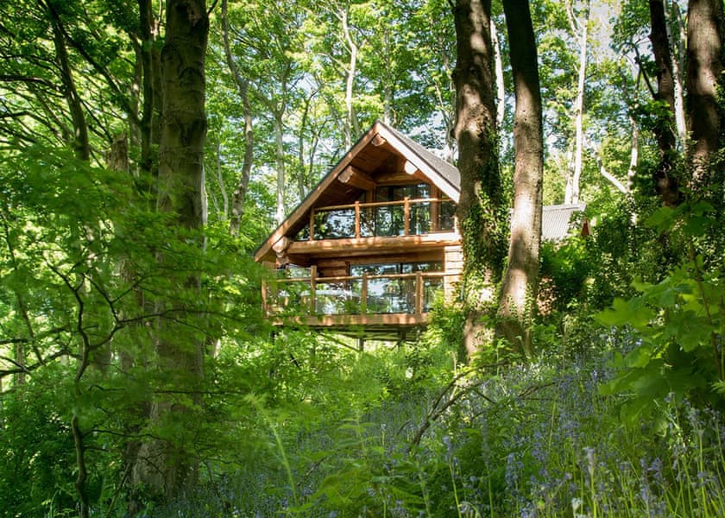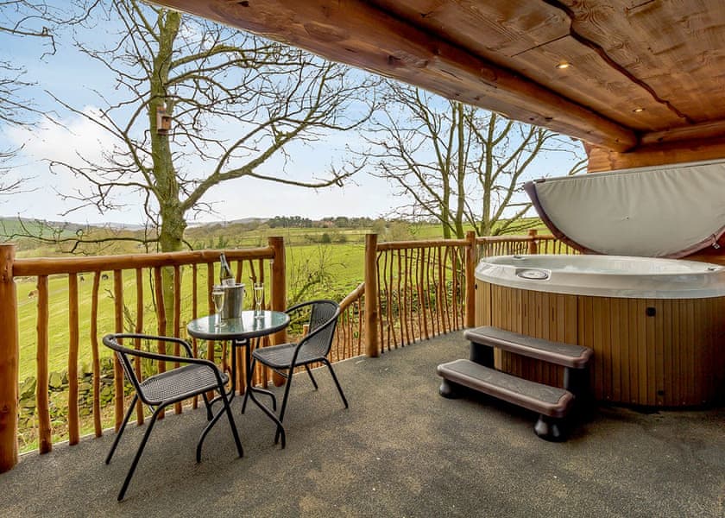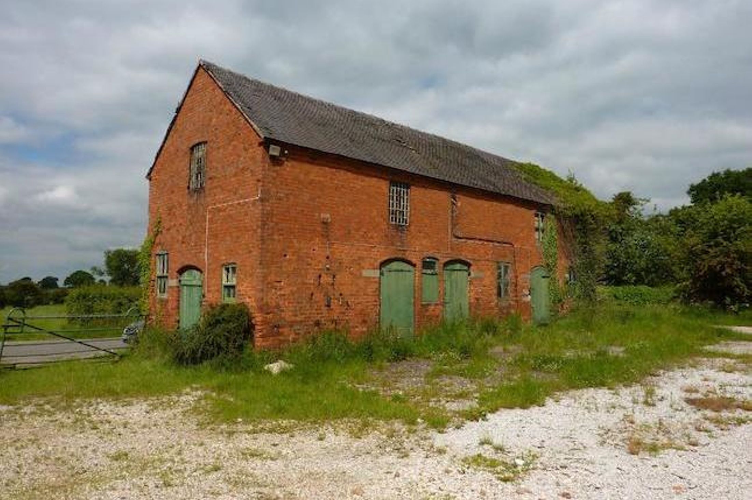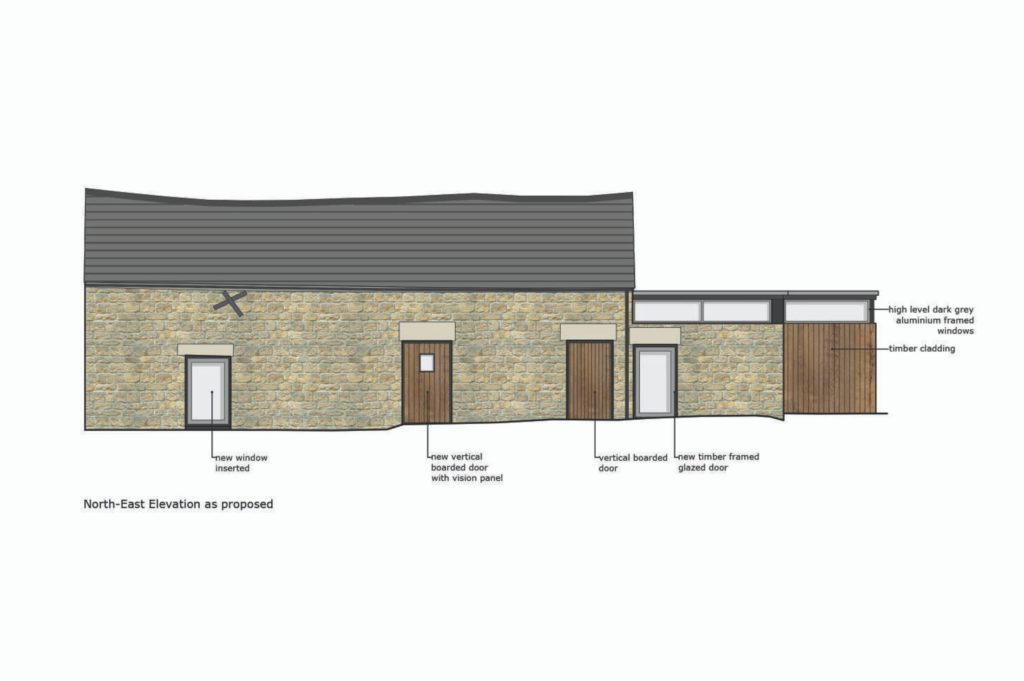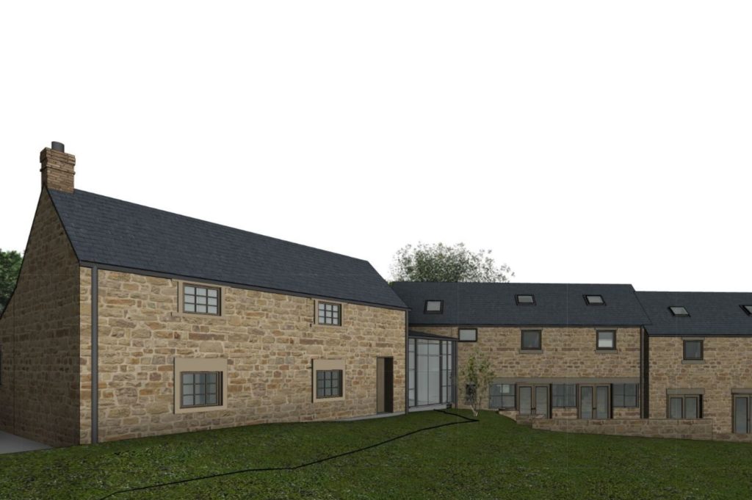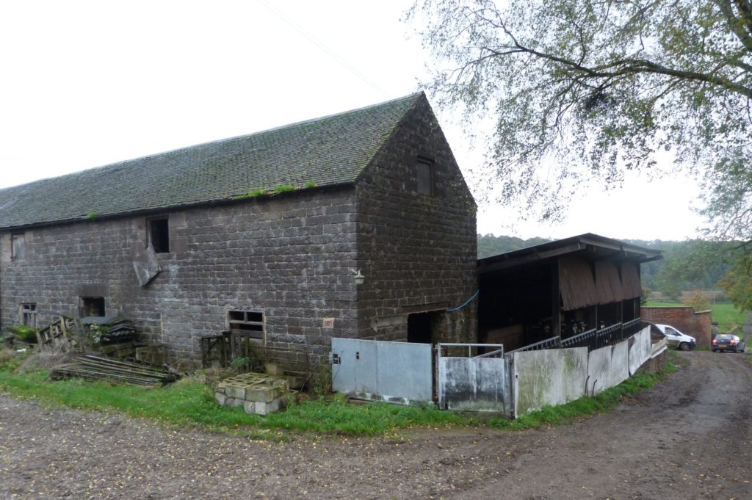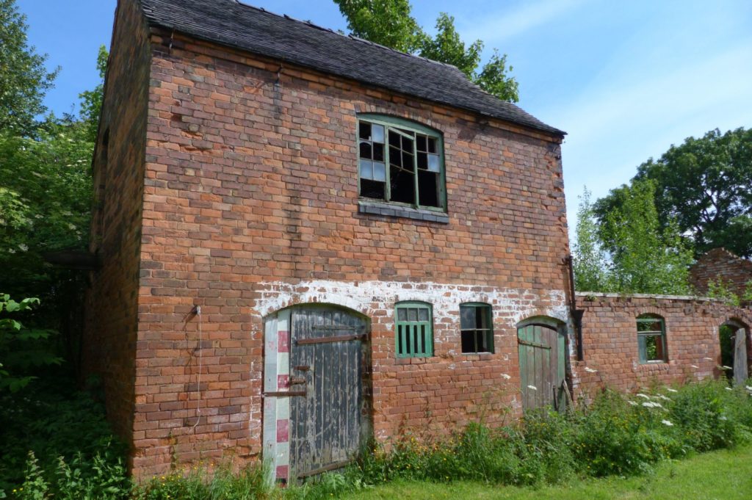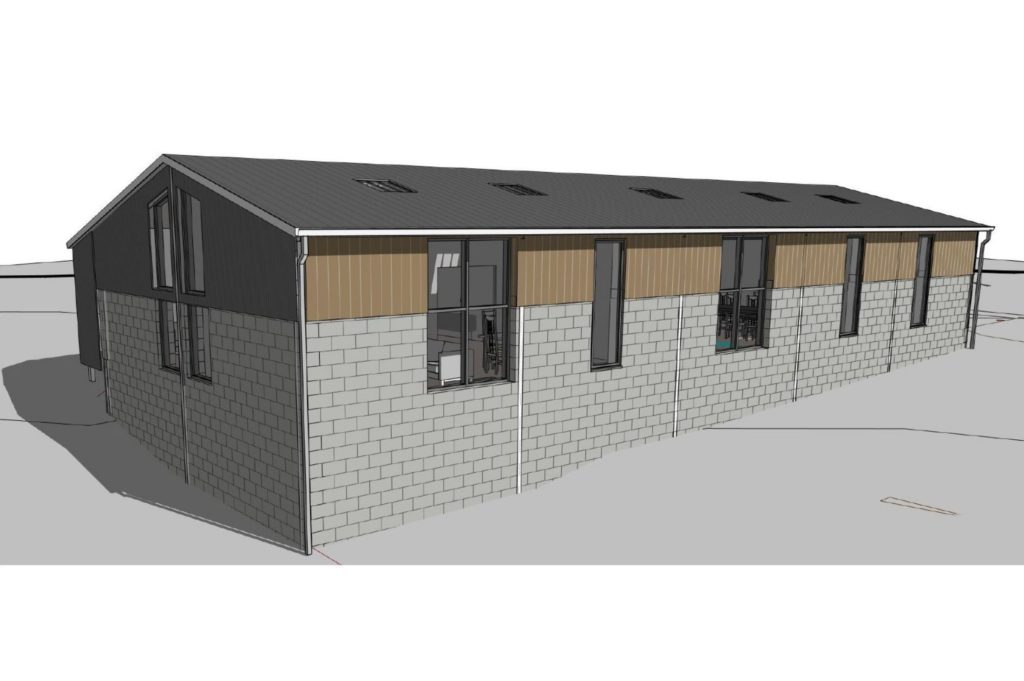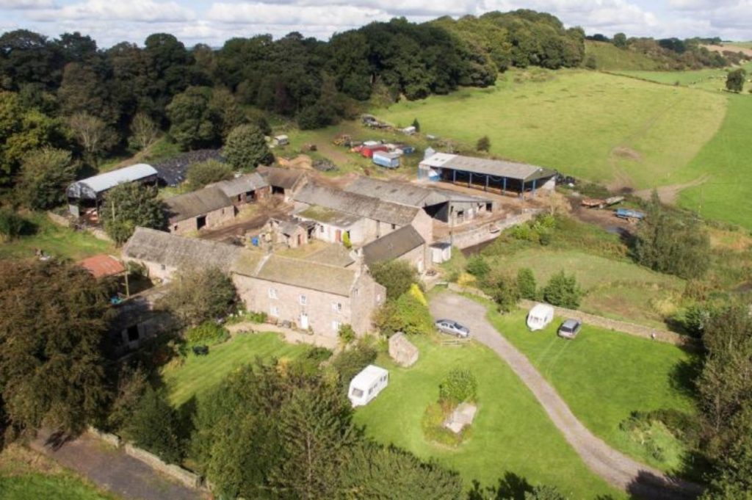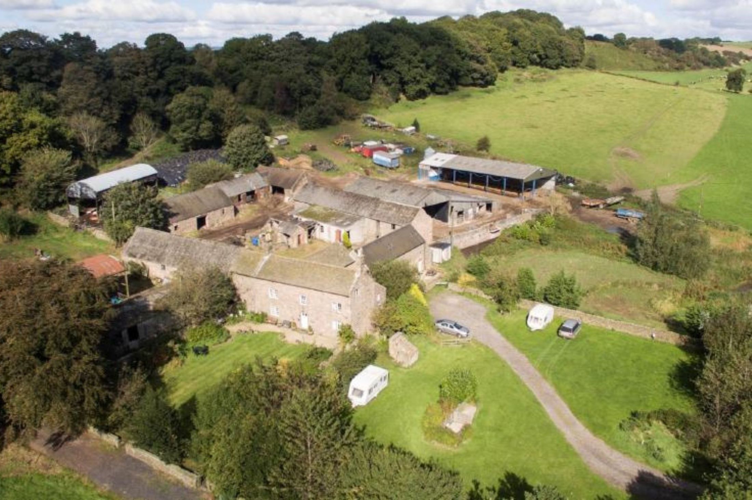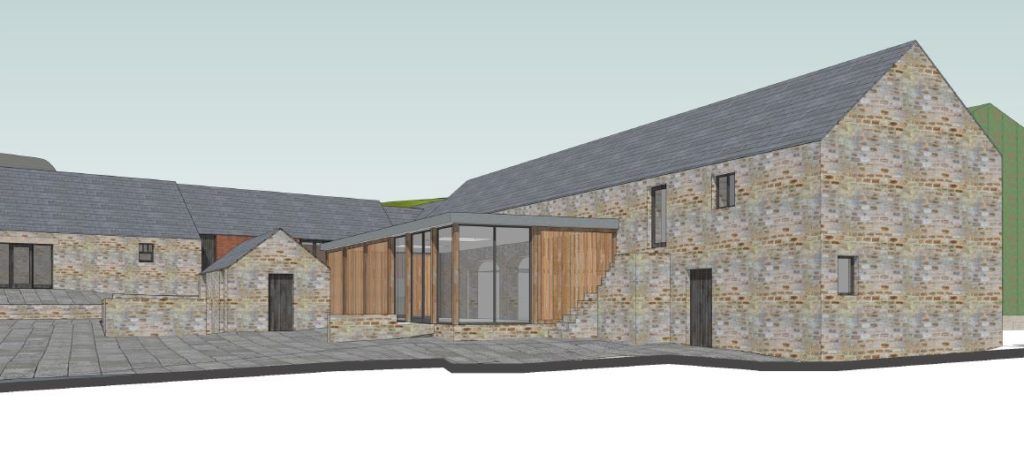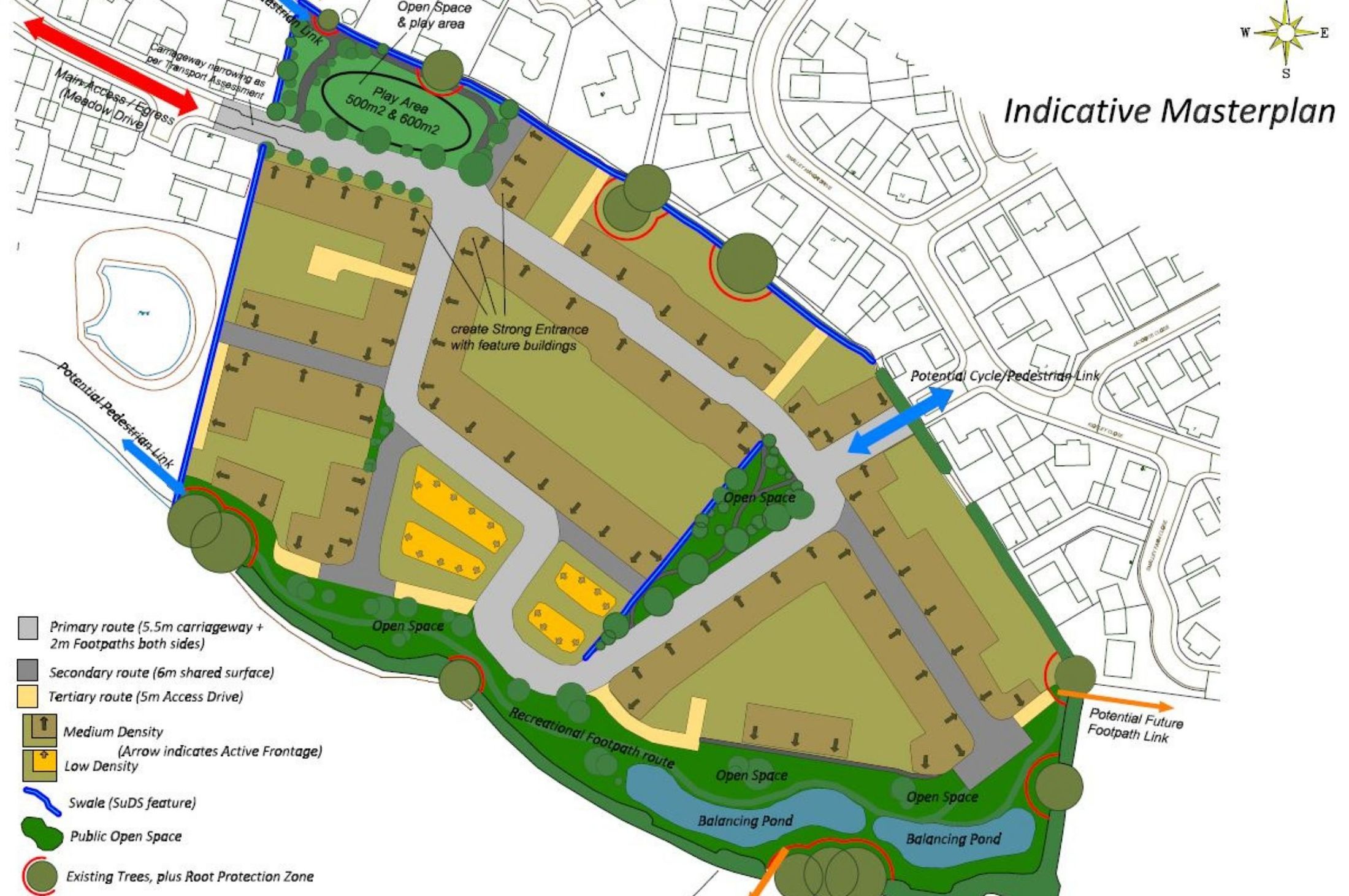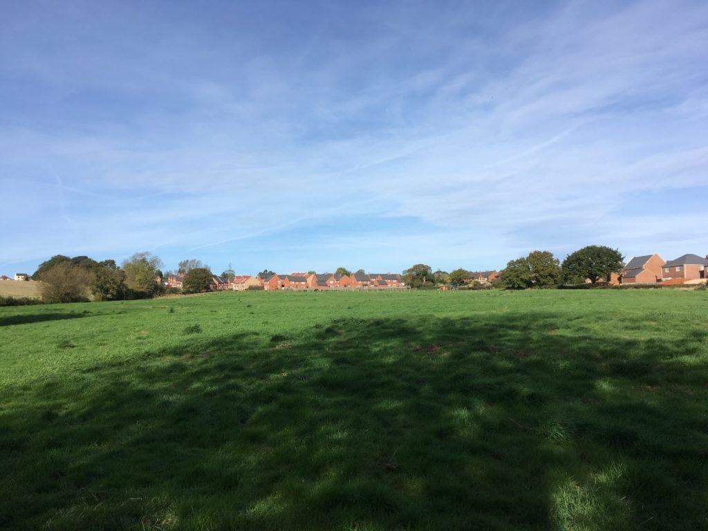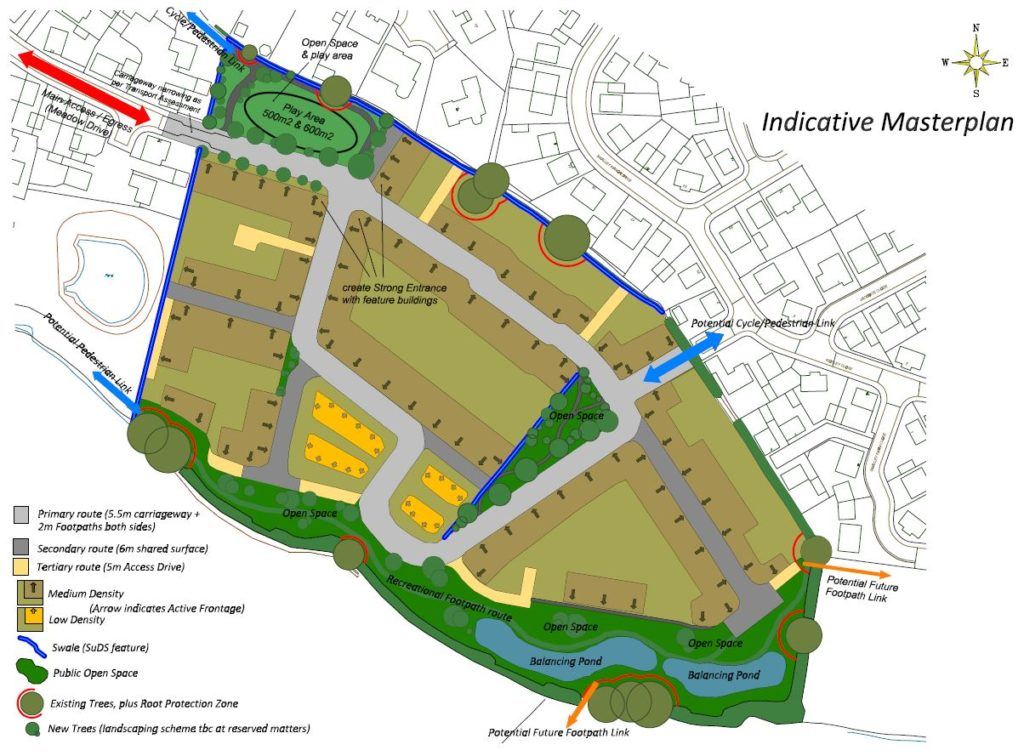Planning & Design Practice Ltd were pleased to help Manchester based architects CAD Architecture to secure planning approval for a Sheffield apartment scheme, allowing the change of use and a rooftop extension of a landmark office building in the Sheffield city centre conservation area.
North Church House is a disused, uninspiring mid 20th century office block situated on a prominent corner plot in the historic quarter of Sheffield city centre. The applicants and their architects wished to extend the building upwards and convert it into apartments, but earlier versions of the design attracted objections from the City Council.
We assisted CAD Architecture by carrying out a heritage and context analysis, advising how the design could be amended to address the councils concerns, and explaining to the council how the development could be accommodated without harming the conservation area.
Planning & Design Practice director Jon Millhouse explains: “We looked carefully at the local context, how the development might sit in the street scene and be perceived from different viewpoints. As well as trying to assimilate the extension through setbacks and recessive materials, we also looked for opportunities for enhancement”.
Amended plans were approved in December and we look forward to seeing new life breathed back into this prominent building.
At Planning & Design Practice Ltd We recognise the importance of the built heritage in our towns, villages and rural areas.
We have worked on numerous schemes affecting Listed Buildings, Conservation Areas and the Derwent Valley Mills World Heritage Site. Director Jon Millhouse specialises in heritage planning and architectural team leader Lindsay Cruddas is a registered Specialist Conservation Architect.
We use our experience to provide the right level of detail to accompany applications for planning permission and listed building consent.
With an office at The Workstation we have a close connection with Sheffield with numerous clients and projects in the region. Please get in touch for advice on any planning issues or potential projects.
Main Image: Sheffield apartment scheme at North Church House, CAD architecture.
