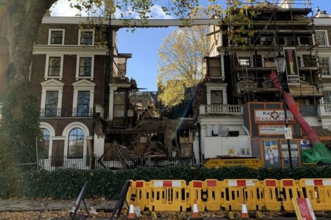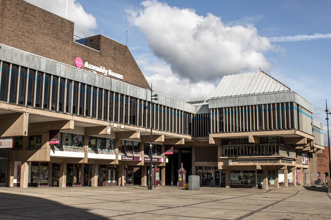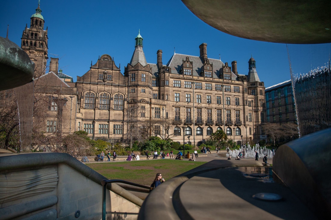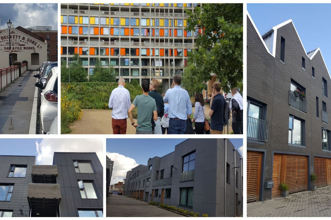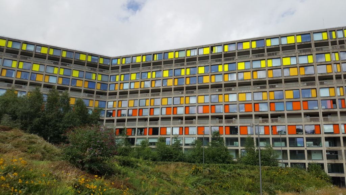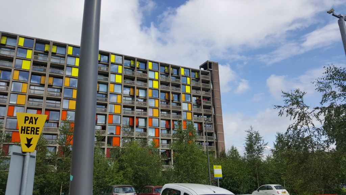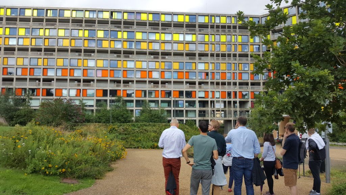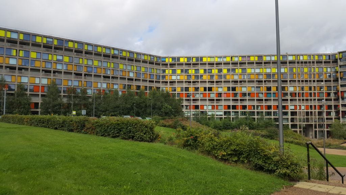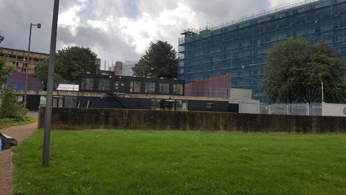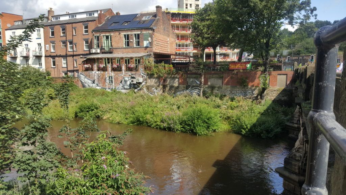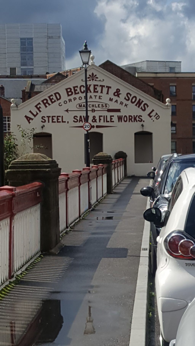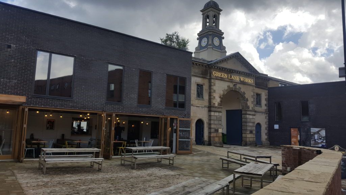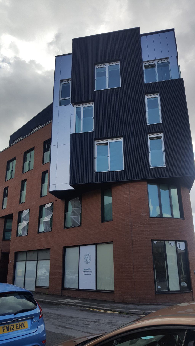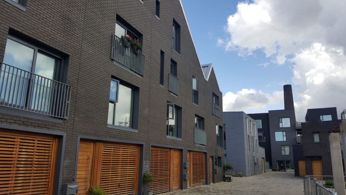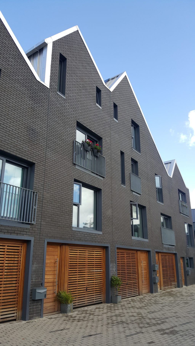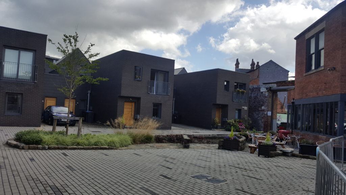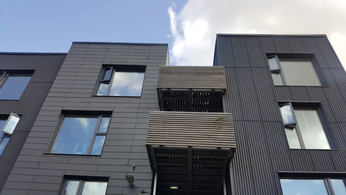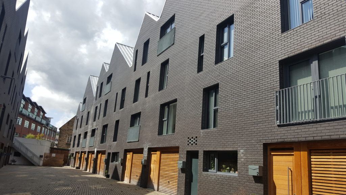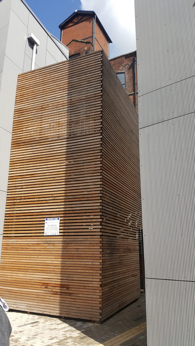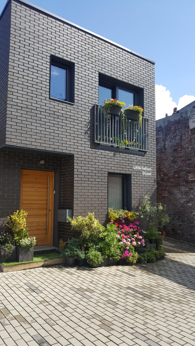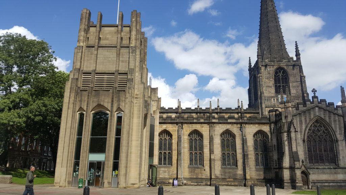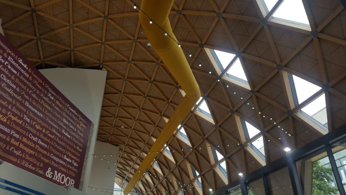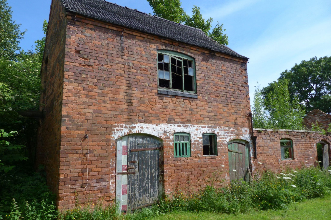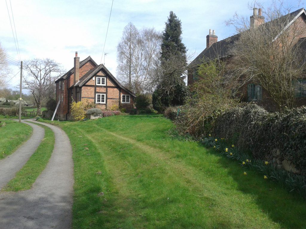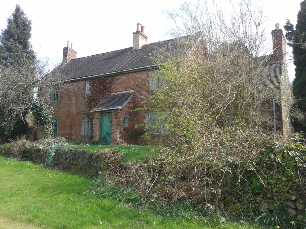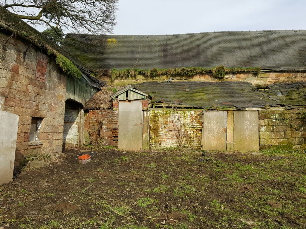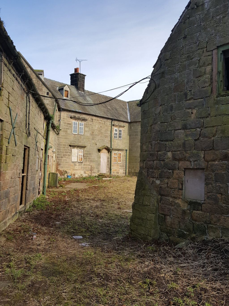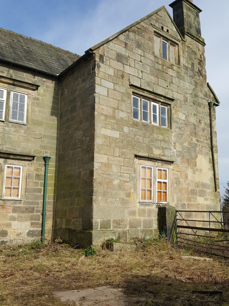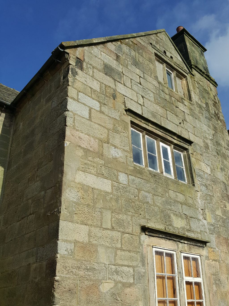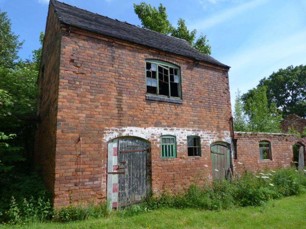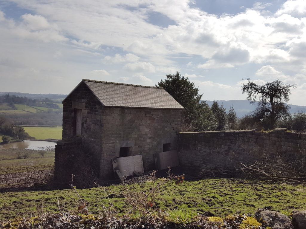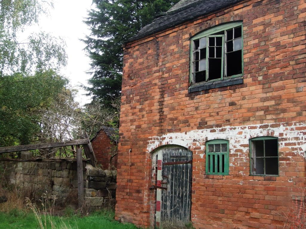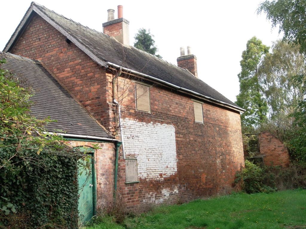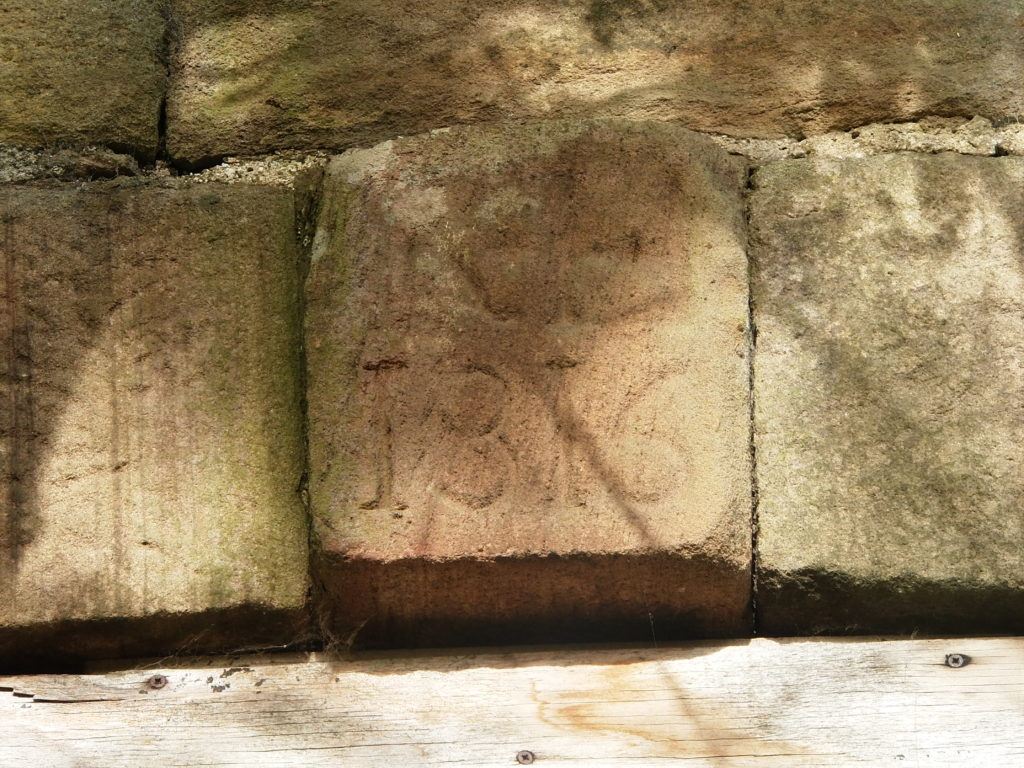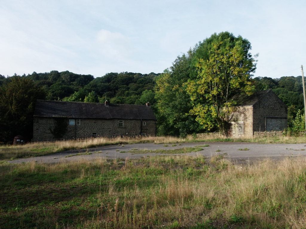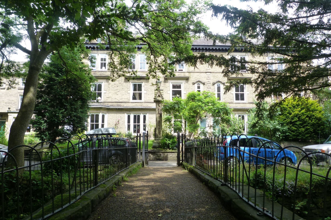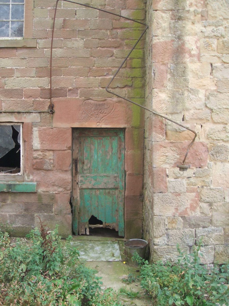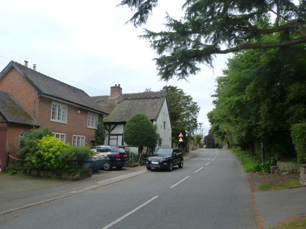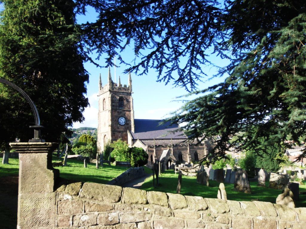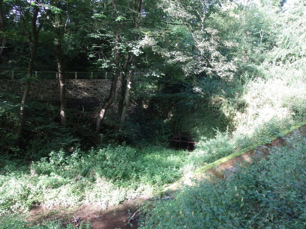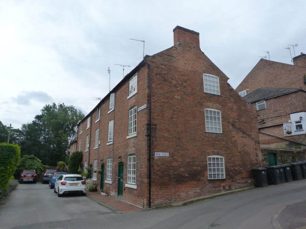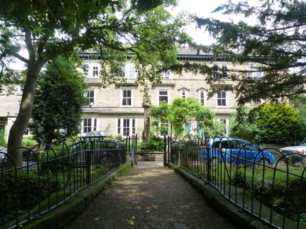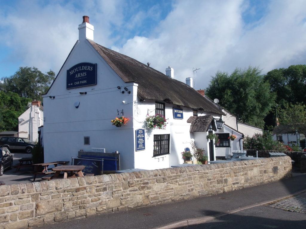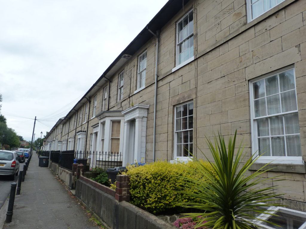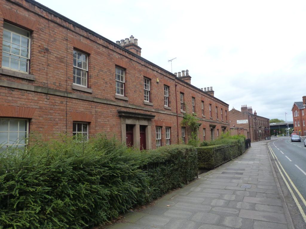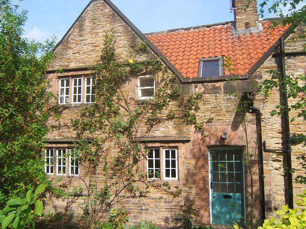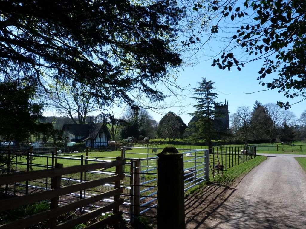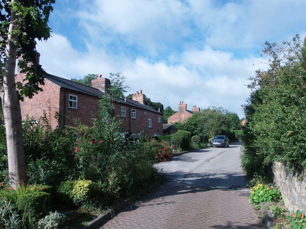The collapse of two listed Chelsea town houses worth over £16m (with no casualties) made me think about why it happened , the build quality of Georgian houses and the hurdles facing the developer to get the re-building/new building approved and the work re-started.
The BBC article suggested a link between the collapse and the digging out of the basement. This is uncertain although the collapse was limited to the two houses and the party walls with other properties remain intact. The collapse was therefore limited to the area where the basements were being dug.
Getting a good builder in London is difficult and building in London is expensive. Clearly something went badly wrong in the management of the site and the working methods being employed.
Georgian buildings were not subject to building control and the level of inspection during construction is unknown. Georgian houses are often poorly built and the structures are often weak. The flank walls and the rear and front walls are sometimes not keyed in and cross wall supports are not always in place where they are needed. Sometimes the weight of an upper floor and walls is supported on thin timber lintels, which rot or become weakened. If you have a weak structure and you then undermine it, it is perhaps not surprising that it would then collapse.
The properties were so damaged in the collapse that the houses will need to be re-built and cannot be renovated. This means a fresh planning application before re-building can start. It also means a completely fresh listed building application.
The council has a number of options. Being listed they could insist that the properties are re-built as an exact copy of what was previously there and had planning approval. Secondly they could require the front façade to be re-built as it was with all its decorative features but with a completely new back to the building. The third and most radical option would be to allow a high quality contemporary pair of houses be built, buildings that would be a fitting replacement for those that have been lost.
With a fresh planning application comes a Community Infrastructure Levy cost which would not have been applicable in the conversion of the original building (but could be applied to the agreed basement extensions). This will cost the developer significantly more.
In terms of time and effort, the second option is likely to best meet the developer’s aspirations. The building would retain its Georgian appearance and therefore its value but the internal layout and spaces could be radically different allowing future occupiers to tailor their individual needs and in doing so, add considerable additional value. The buildings would be listed as part of a group and they would maintain the appearance and character of the conservation area. The rear elevation could be very contemporary and this could add to the sense of place and there would be a small gain in conservation terms if the rear elevation design and execution was both appropriate and high quality.
The third option would be the most difficult to pull off. The collapsed buildings are part of a terrace and the pair provided a central feature in the terrace.
The fact that they were different is the starting point for a contemporary alternative. To be confident in the new design the council would want the design to be peer reviewed so that it gained the support of key architectural groups and the architectural establishment. It is likely therefore that the architect would have to be well known or was a young aspiring architect or practice with a rising reputation. With an innovative and interesting approach the new design could provide two listed buildings for the future but to achieve this will requires a great architect and a great design, a willing owner, good finance and the support of the council and conservation organisations.
In that context, converting the existing buildings was a far easier prospect. If the buildings were fully insured during the building works and the building company was fully indemnified then re-building could take place and be funded. If it was not, getting back the losses will be difficult and it may be many years before the terrace is restored.
Jonathan Jenkin, Managing Director, Planning & Design Practice Ltd
Main Image: PA Media
