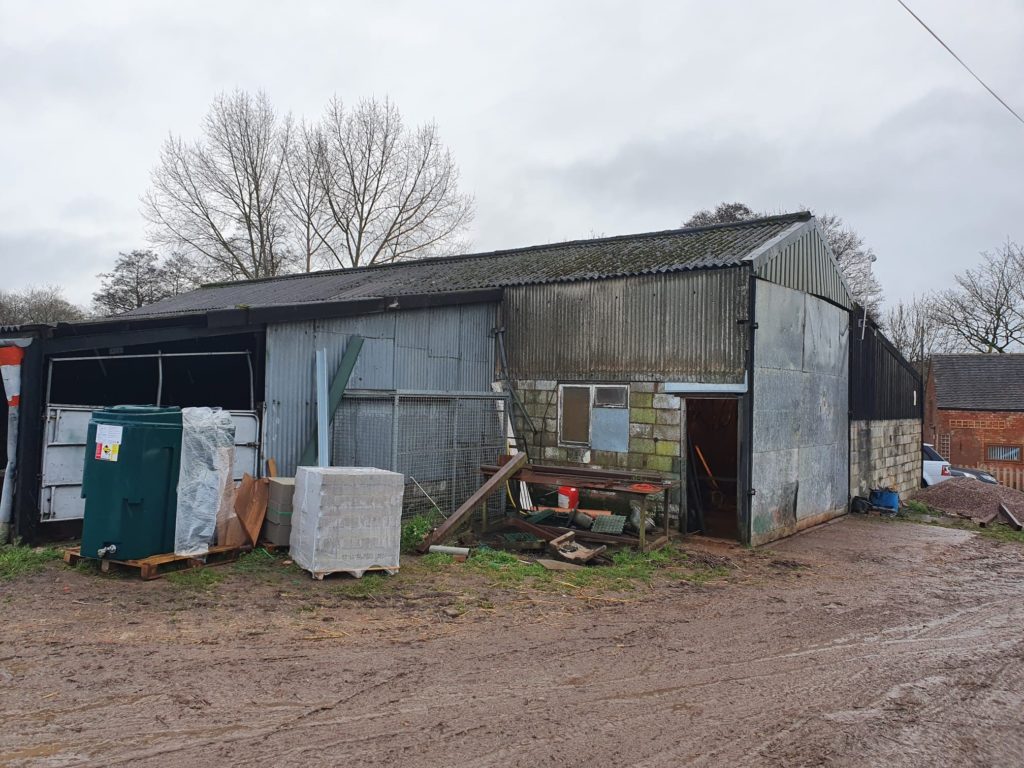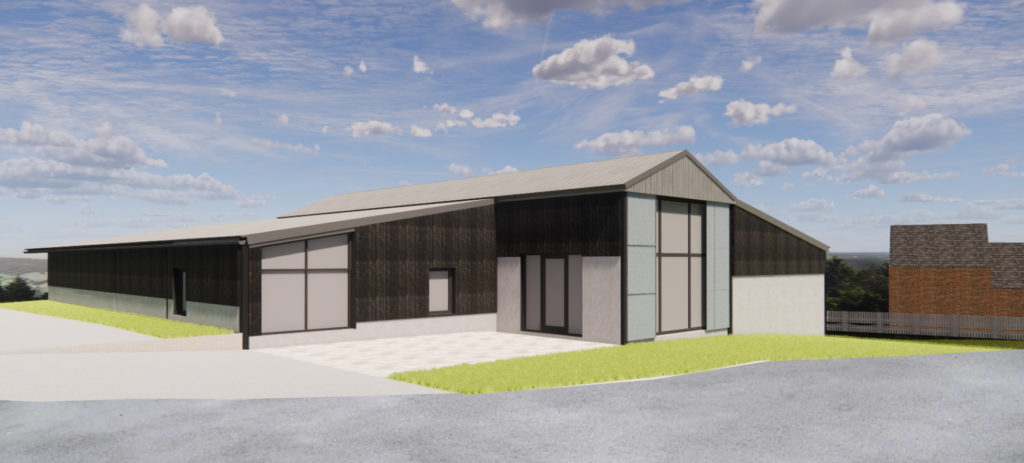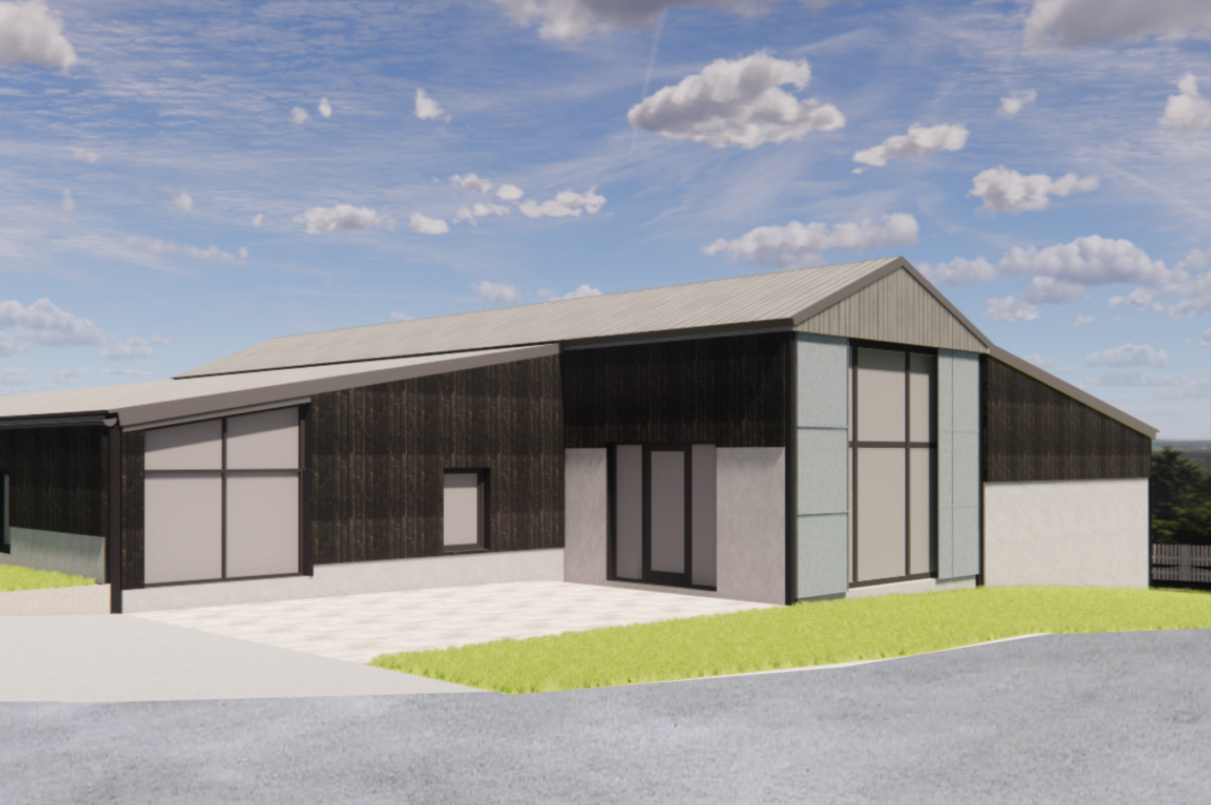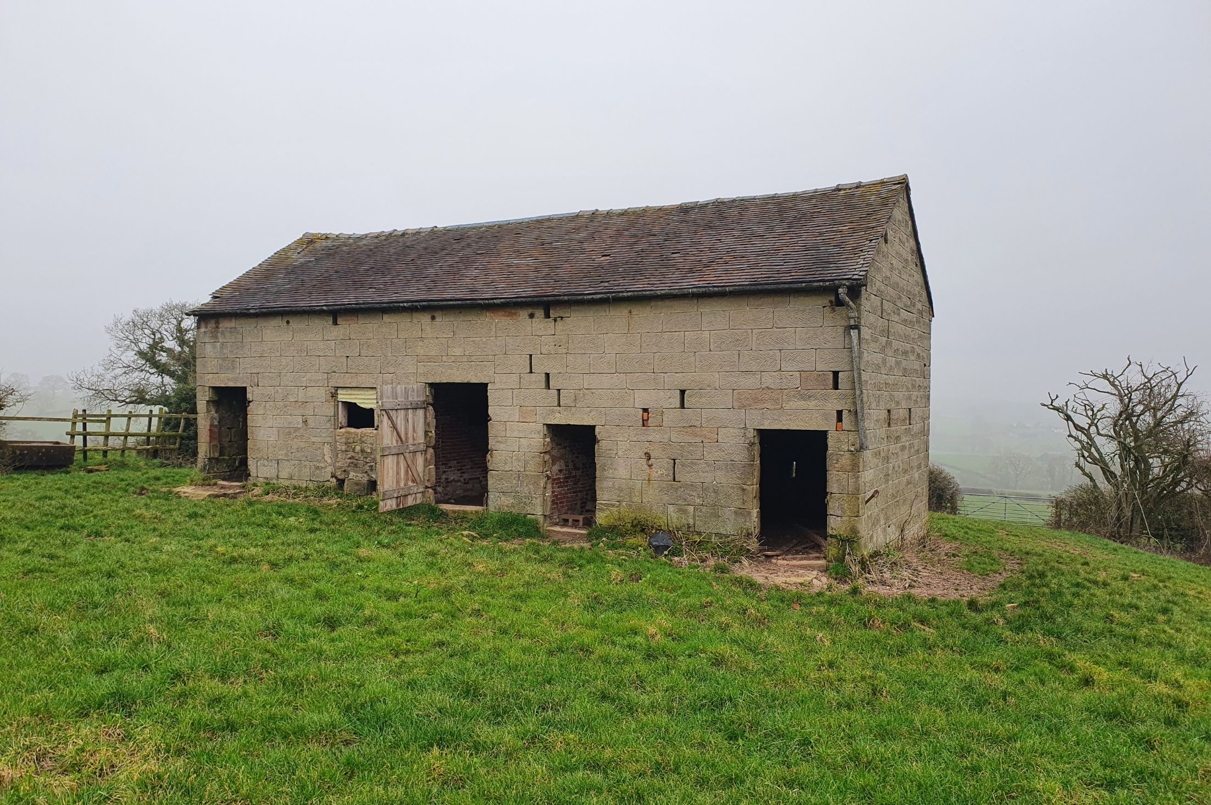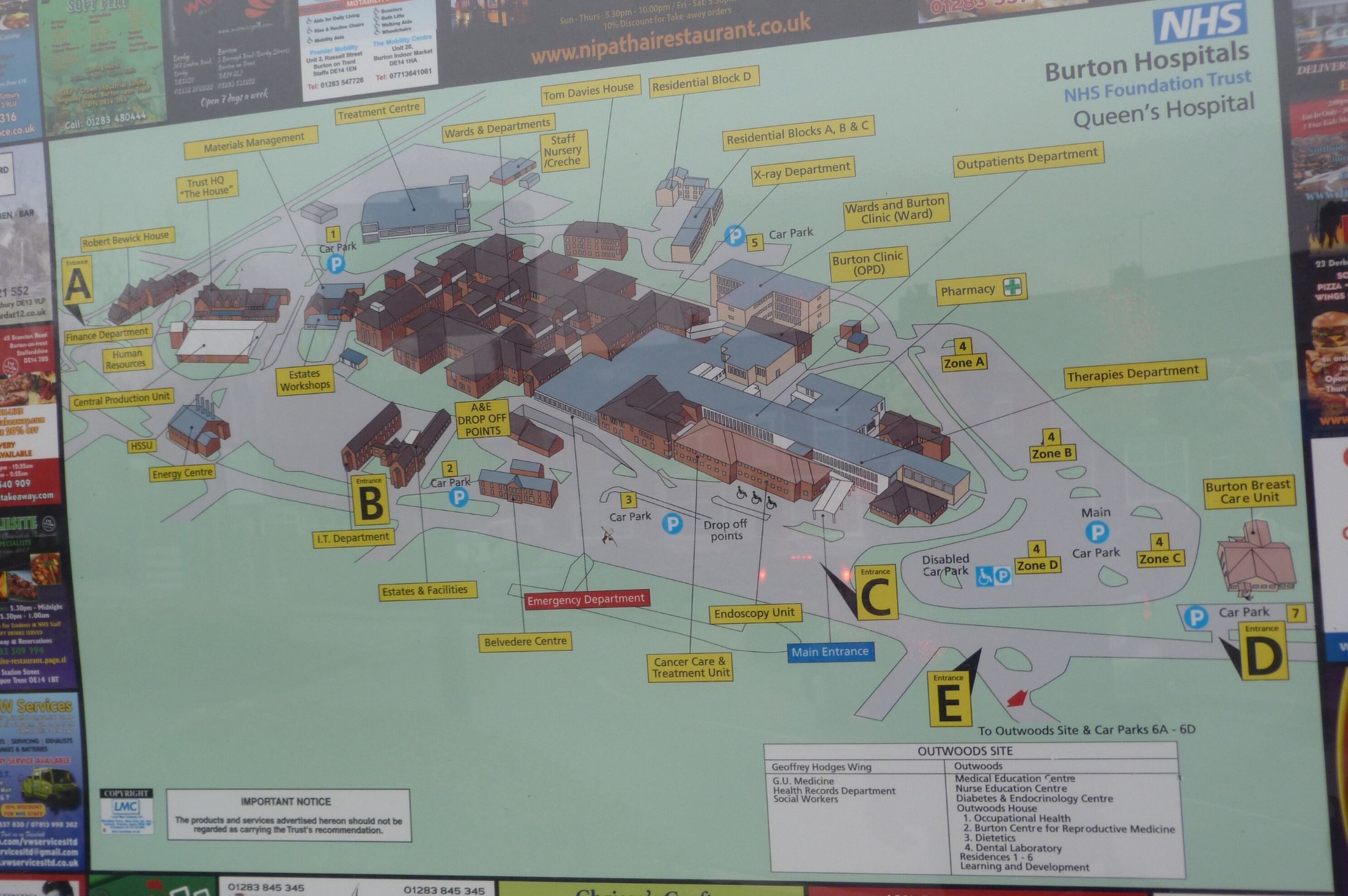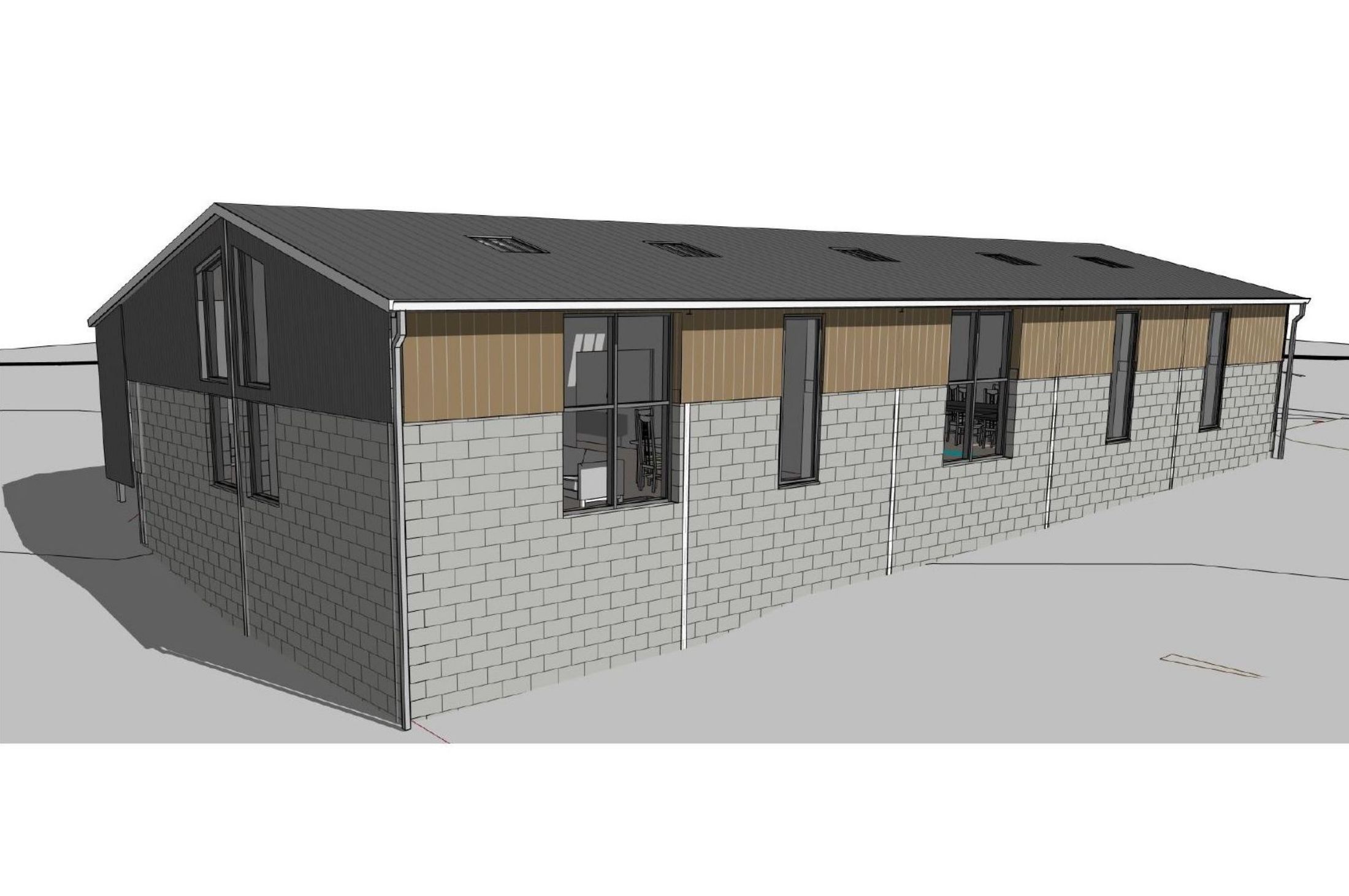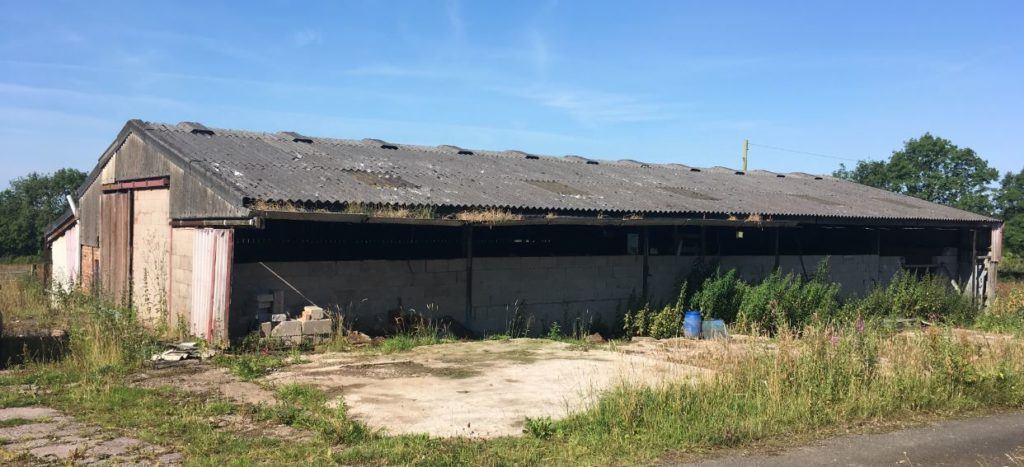Planning & Design Practice Ltd are delighted to secure another Class Q barn conversion in Staffordshire. The modern, steel portal framed building will provide two family homes set in an idyllic rural setting with views over a small brook.
The Farm consists of a relatively modern farmhouse which appears to date from around the 1970s, together with a range of modern steel framed agricultural buildings which predominantly house livestock. Historically, the building was used for the repair of agricultural machinery that worked the farm and for housing cattle. But became vacant in recent years following the reduction in the agricultural holding.
The building in question is enclosed on four sides using block with corrugated sheet metal cladding and benefits from the existing access points which previously supported the former farming use.
Class Q, the permitted development right to change the use of an agricultural building into a dwelling which has been with us for some time now, originally introduced in April 2014. Over the years a significant number of additional new homes have been provided by converting redundant agricultural buildings into homes.
Following careful assessment of the planning history and the structural integrity of the building we were comfortable in advising the landowner and occupant, and submitted an application under Class Q. This is legislation which sets a number of criteria which fix clear parameters to the design of the building. The intention with Class Q is to retain the agricultural character of the building whilst providing a modern attractive home.
Class Q’s are something Planning & Design Practice Ltd are well versed in, having helped lots of home owners imagine and realise their dream homes. The permitted development right is a notoriously complicated and thorny issue with many Planning Authorities. Since the permitted development right was introduced, there have been several notable appeal decisions which have altered and clarified how Class Q applications should be dealt with by an Authority. You can read more about this here.
The Class Q permitted development rights allow us to bring back into use our redundant agricultural buildings to provide modern homes which celebrate the changing nature of our countryside and go some way to addressing the nationwide need to build more homes, particularly in rural areas in a way that is more sustainable.
We have vast experience of working on rural projects for homeowners, landowners and farmers in rural areas including barn conversions (both via a planning application and Class Q) and farm diversification schemes. Please don’t hesitate to contact us for a no obligation consultation to discuss your project or property.
