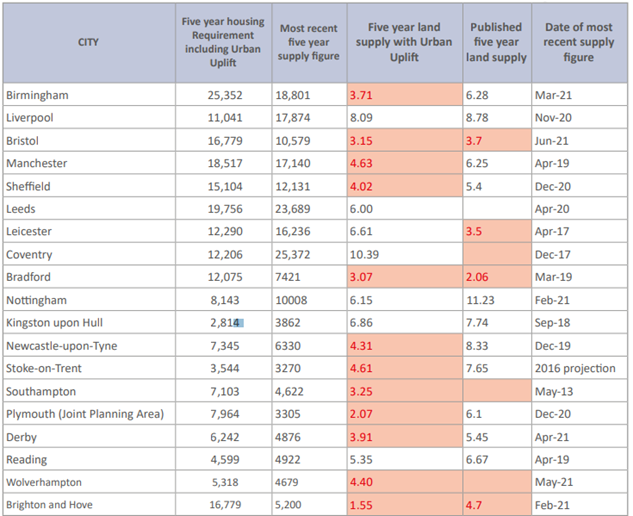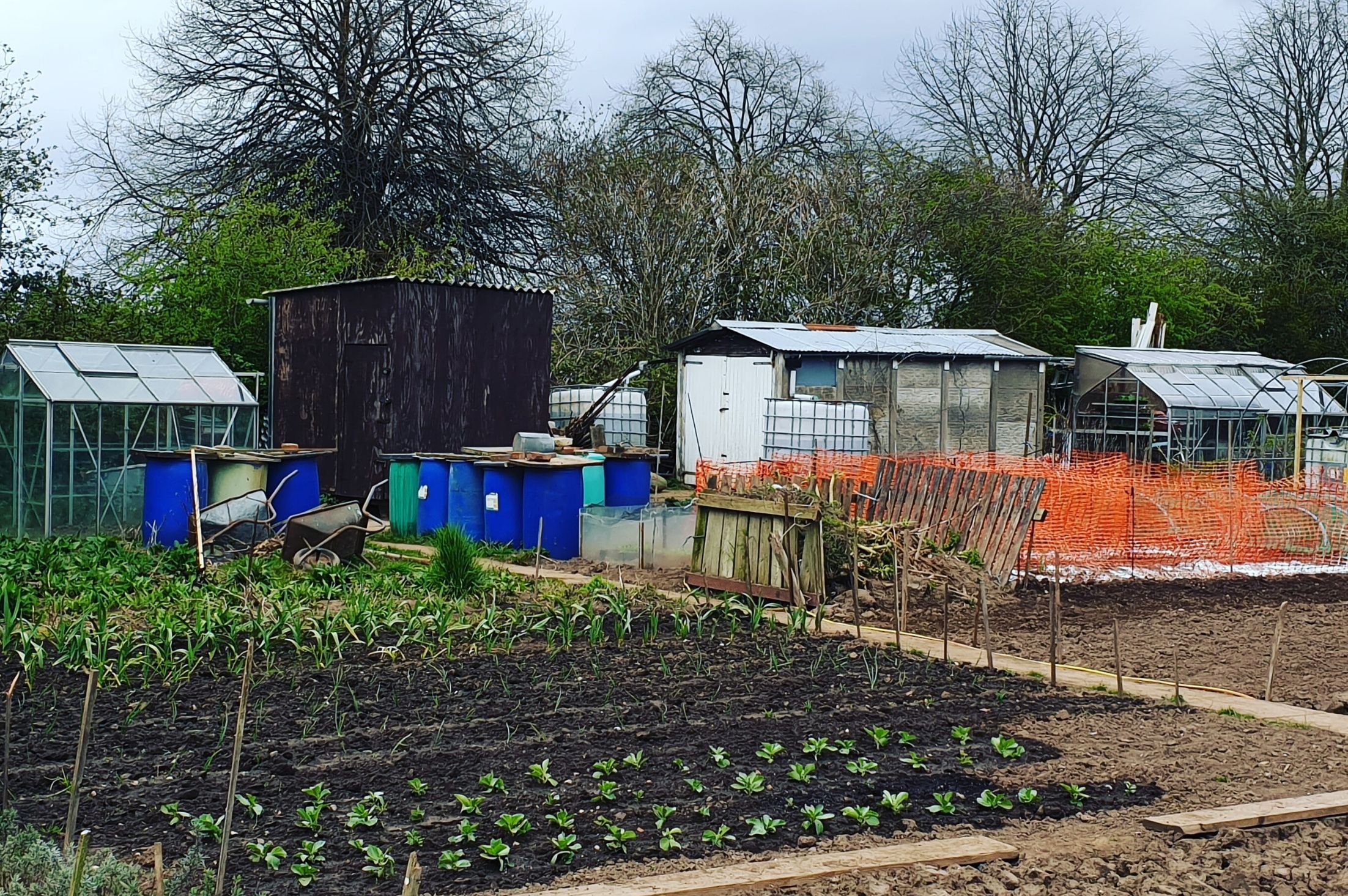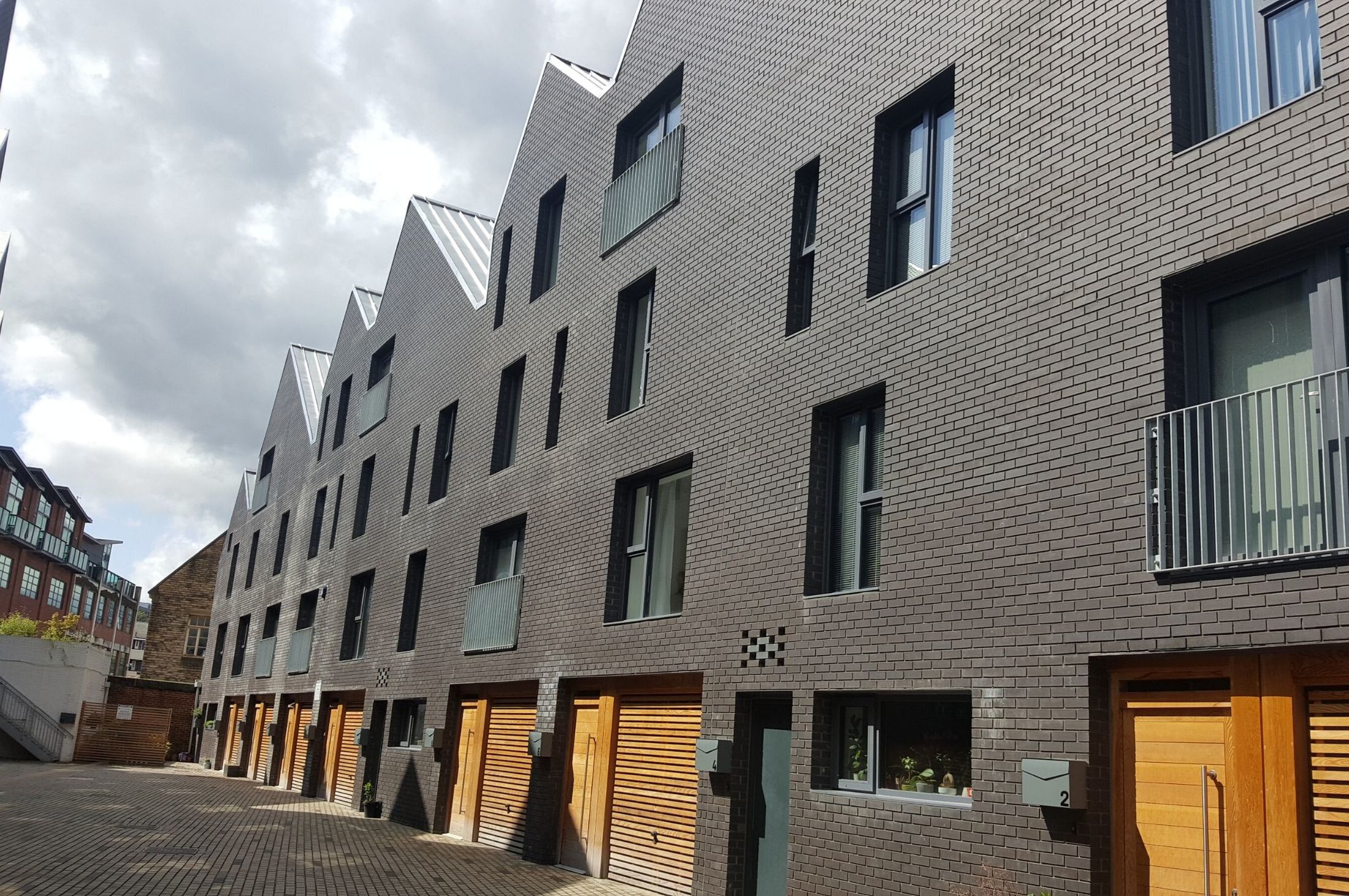With summer holidays at the forefront of many people’s minds and holiday homes frequently in the news, Jonathan Jenkin, Consultant and Chartered Town Planner at Planning & Design Practice sets out how planning policy can create a manifesto for change to eradicate the problems caused by this phenomenal rise in popularity.
I heard a report on second homes on the Isle of Wight having myself recently returned from a holiday in Cornwall where there are more holiday and second homes in most coastal villages and towns than permanent homes. In Derbyshire where I live, many of the Peak District villages are dominated by holiday and second homes and this leads to a lack of housing stock, the collapse of local communities, pressure on public services that struggle to meet demand, with wages that cannot keep up with house prices, rapidly rising house prices, low local wages relative to house price, a lack of affordable homes and very few homes for first time buyers.
The demand for and growth in second homes and holiday homes has been phenomenal in the past five years. Firstly, the tax advantages of holiday and second home ownership are significant and many holiday homes are now run as small companies and are exempt from council tax. Cornwall alone is losing £15m a year in lost council tax.
Secondly, the internet and working from home have made holiday home letting much easier and cheaper, the pandemic has driven a demand for a better quality of life and allowed people to work from their second home for periods of the year.
Thirdly, climate change and the pandemic have reduced the demand to fly, travel widely and holidaying abroad.
Fourthly, Brexit has made property ownership in Europe more difficult, with the costs of running a holiday home or a second home in Europe have increased substantially while demand is only slowly recovering.
It should also be recognised that there is also a long-term shortage of homes in Britain, driven by a lack of public housing. This has driven up the price of housing way above increases in earnings and inflation, so the demand for second homes and holiday homes is also seen as a means to increase wealth without having to work for it.
A Manifesto for Change:
We can solve this problem in the following ways:
1: All holiday homes and second homes should be registered with the council. This is due to start in Cornwall next year.
2: National planning policy should create a distinct holiday and second home use class separate from a property which is in permanent residential use as a home (the ‘principal dwellinghouse’). All those properties registered as holiday and second homes should fall within this new class. This is not a radical idea, houses in multiple occupation are already treated differently in the planning system as are homes restricted to those working in agriculture and forestry.
3: Holiday homes and second homes would be subject to a double council tax charge whether they are owned individually or by a company. Currently a council can only increase council tax on vacant property. This will help to fund local services including health.
4: A second/holiday home can become a principal dwellinghouse and be deleted from the register and by doing so will be subject to the normal level of council tax. Planning permission will not be required. However, if the owners of a permanent home, then want to use it as a holiday home or a second home, planning permission will be required.
A local council may have planning policies to prevent the loss of permanent accommodation in key locations.A council may also require all new build housing to be for permanent occupation only. This already happens in key tourist spots such as St Ives.
If a property is being used as a second/holiday home without being registered, then it will be subject to enforcement action. All holiday and second homes will be identified on local plan maps, available to access on the internet. All holiday letting companies will be required to ensure all property owners register their properties with the Council as a condition of letting and this would include Airbnb and other internet based letting companies.
5: To help ease the current shortfall in affordable rented property, winter lets would be allowed on holiday property for a minimum period of 6 months. The property owner would register the holiday let as being in short term permanent occupation with the council, and this would allow the council tax burden to be shared between the tenant and the owner without a change in use class.
6: Park homes and lodges that can be lived in throughout the year would be treated in the same way. These rules would not apply to caravan parks, and short-term camping and caravan sites.
These measures would provide local communities with more control, they would help to share the burden of providing local services and create more balanced and vibrant communities in the long term.
Jonathan Jenkin, Planning Consultant and Chartered Town Planner, Planning & Design Practice Ltd













