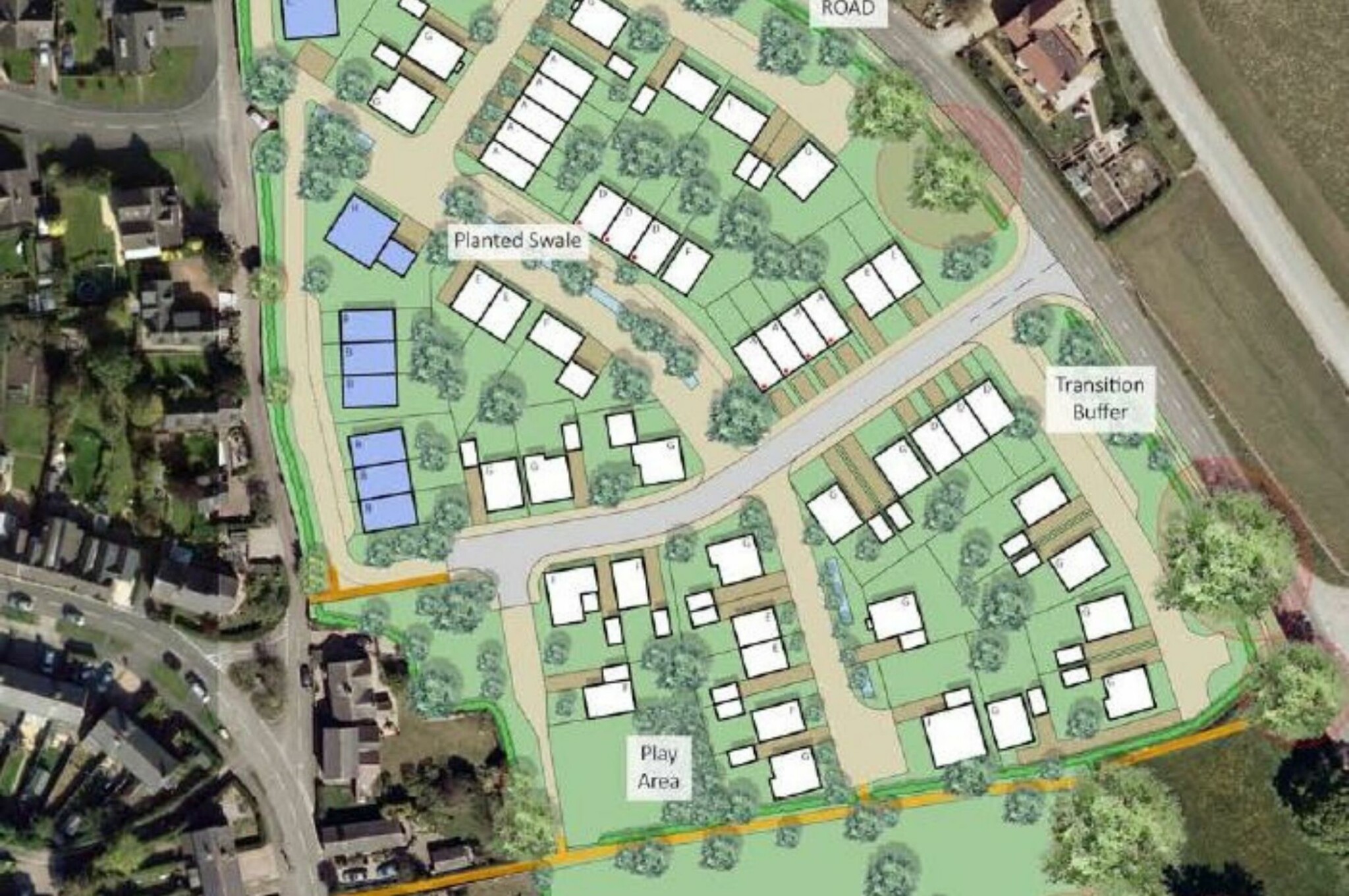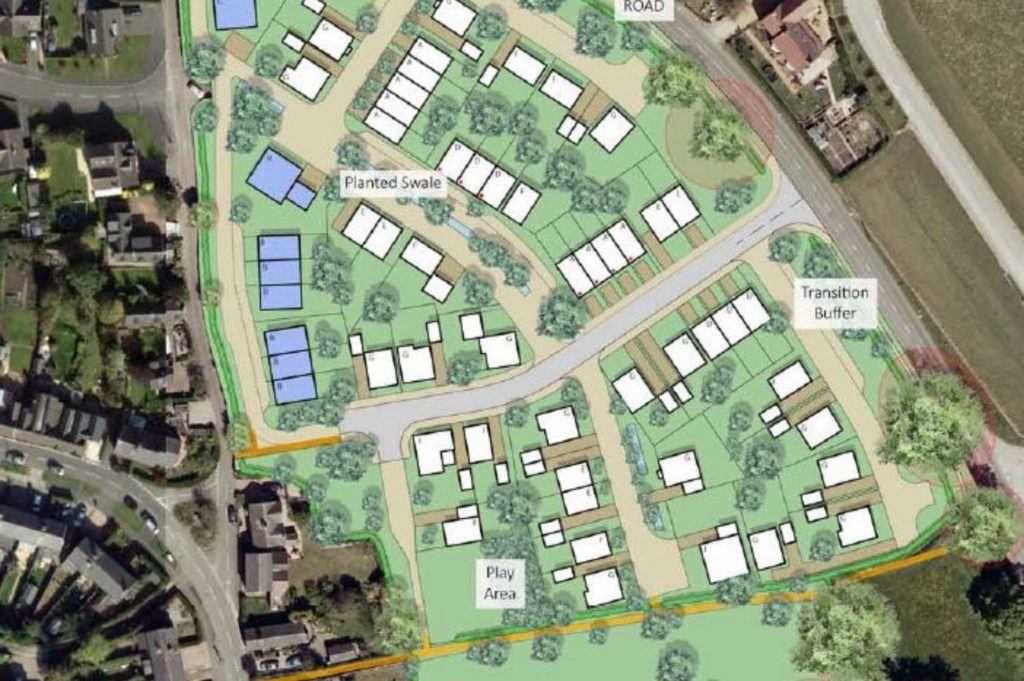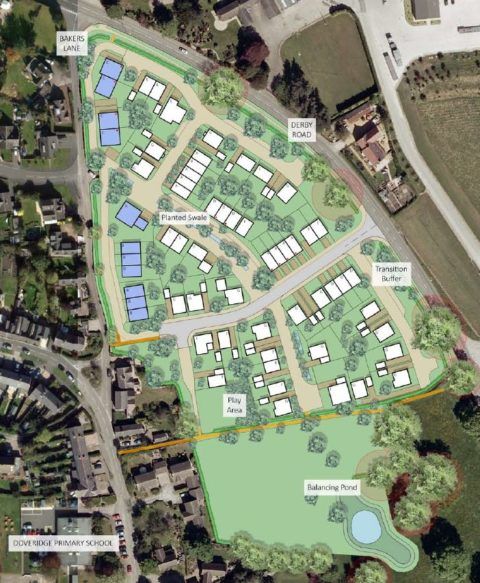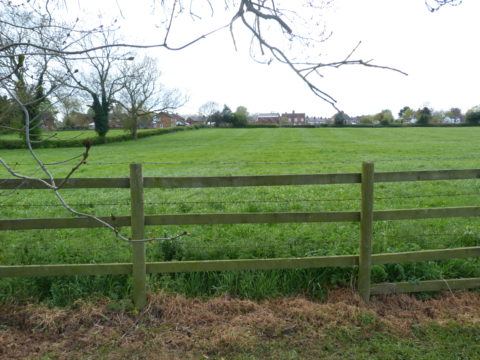
Planning & Design Practice successfully secured outline planning consent for up to 70 dwellings in the village of Doveridge in the Derbyshire Dales district.
The site comprised approximately 3.1 hectares of farmland located immediately adjacent to the eastern edge of the village. It was made up of two fields bisected by a hedgerow running east to west across the site. We designed an illustrative masterplan to specifically address the key characteristics of the site incorporating best practice design principles. This included: vehicular access into the eastern part of the site from Derby Road; retention of the majority of hedgerows and mature trees, creating a transition buffer between the development and the eastern approach to the village and
Prior to submitting the application we held a public exhibition at Doveridge Village Hall to explain the proposals and invite feedback from members of the public. Displayed at the exhibition were the draft illustrative masterplan and boards containing some key information about the proposal and some planning policy background information. Representatives from Planning & Design were on hand to gather feedback and answer questions about the proposed development throughout the 3 hour 15 minutes period and it is estimated that approximately 100-150 local people attended the event.
Whilst the application was under consideration we had to address a number of concerns, the main one being a potential impact on the setting of The Manor House, a Grade II* listed building. Having examined this issue further we agreed to remove development from the southern field, confining it to the north of the hedgerow crossing the site.
The requirement for on- site affordable housing was limited to 11 homes, with the remainder to be met by way of an off- site payment. No education payment was required because both the village primary and local secondary schools have spare capacity.
With no objections from statutory consultees including Highways, the local wildlife trust and other key groups and with the council lacking a 5 year housing supply, the application was recommended for approval by officers. Despite a number of local villagers and the parish council objecting to the proposal and a high turnout at the committee meeting, the planning committee approved the application by 13 votes to 2.
This secured a valuable consent for the landowner, a local farmer, who subsequently marketed the site to find a suitable housebuilder. Bellway Homes acquired the site and subsequently secured reserved matters approval for a layout very similar to our indicative layout. Doveridge is a desirable location within easy reach of Uttoxeter and also appeals to those commuting to Derby, Burton on Trent and further afield so the new houses are sure to be in high demand.





