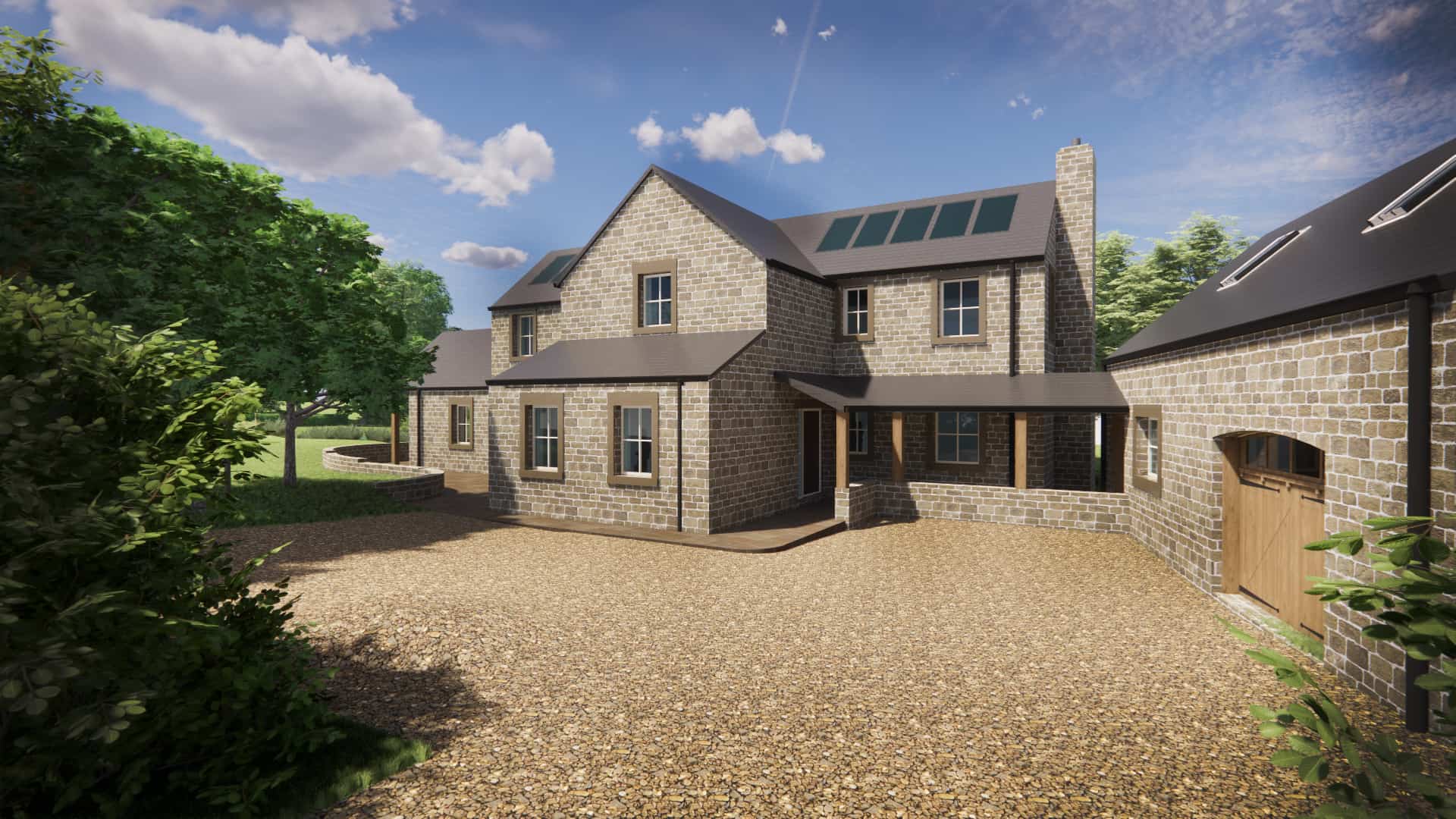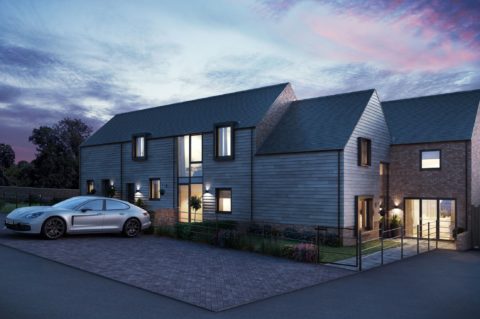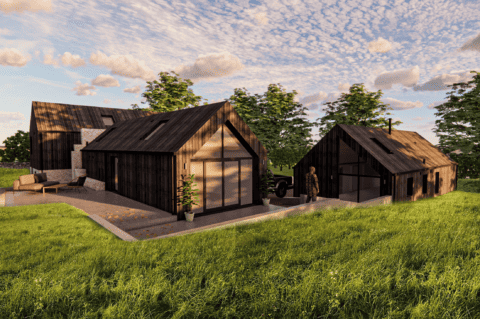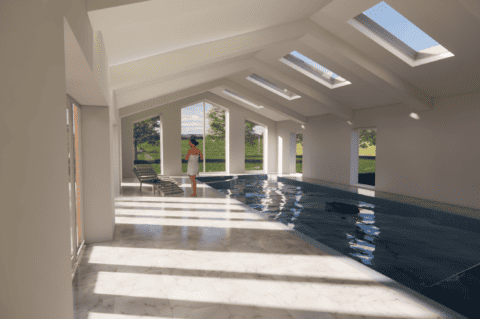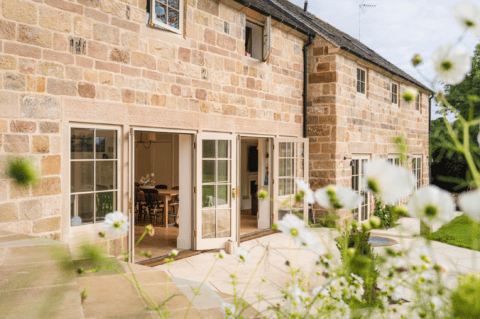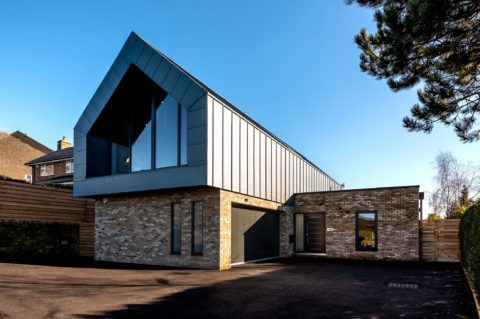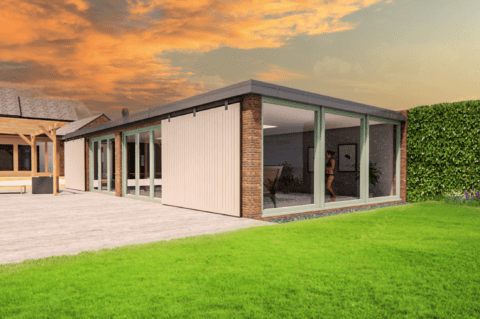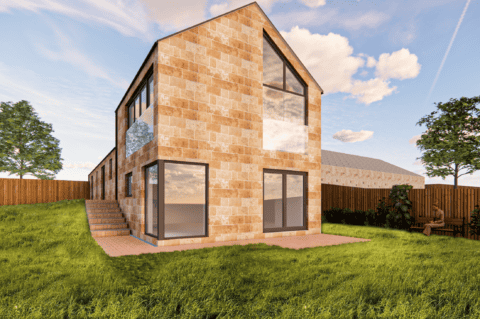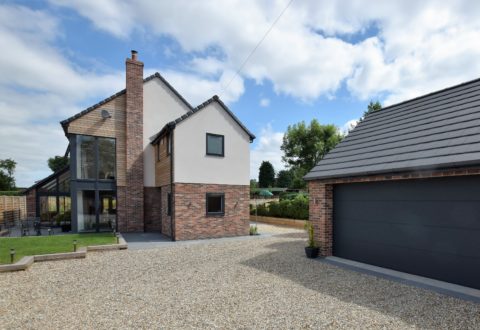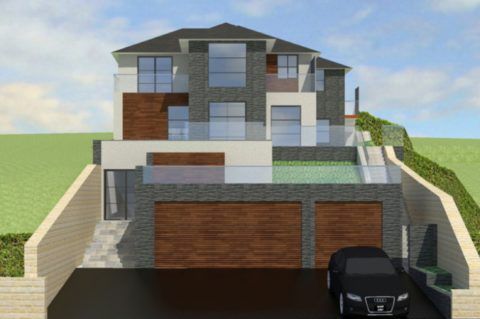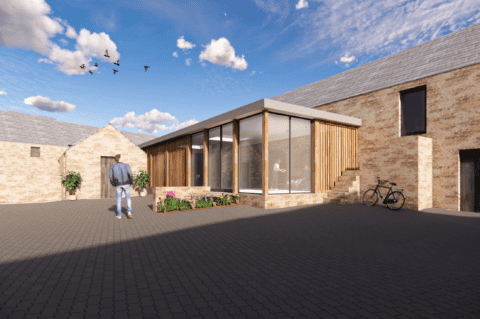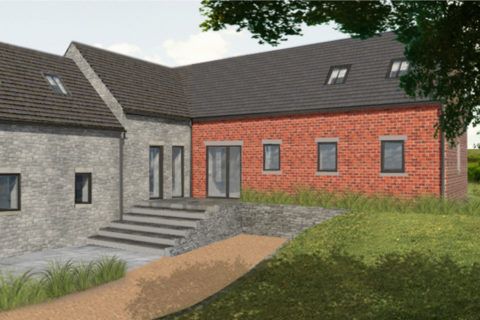RIBA Chartered Architects and Designers
Our approachable and experienced design team is comprised of architects, architectural assistants, designers and technicians, who offer a comprehensive architecture service from concept through to completion.
We believe that good design is a crucial part of the planning process. Getting the design of a project right is critical to gaining a successful planning consent and avoiding unnecessary delay and costs.
Our team of RIBA Chartered Architects and Architectural Assistants have a wealth of experience working with homeowners, developers and the public sector.
We can help you to establish your brief and work through your design ideas, whilst bringing solutions to make your building a successful place to live or work in.
Our architectural team are based in Derby, and Sheffield, with additional offices in Matlock, and Macclesfield.
Key Contact

Architecture Projects
A selection of our Architectural Design Projects
Ambergate Social Club Redevelopment
Holly House Farm, Blackbrook
Swimming pool extension
Consent to extend rural cottage in Biggin by Hulland
Bespoke New Home
Free-standing solar panels at Derbyshire Dales home
Planning consent for farmhouse swimming pool
New home – Kirk Ireton, Derbyshire Dales
New home – School Lane, Derbyshire
Replacement Dwelling, Abbots Bromley
Wakebridge Farm
New Agricultural Worker’s Dwelling, Atlow
Guiding you through the Design Process
– from Concept to Completion
We offer an initial, no obligation consultation to discuss your project and establish your design brief.
A fee estimate will be prepared after this initial meeting before undertaking any further work. Every project is different so there is no ‘standard’ cost.
With a wealth of experience working with homeowners, developers and the public sector we can take your project from conception through to completion, maximising its full potential. Please contact us to find out how we can help.
Architecture services we provide
Brief development
Building analysis
Building regulations
Conceptual design
Consultation coordination
Creative design
Detailed drawings
Establish a design brief
Feasibility studies
Heritage reports
Initial review of site
Issue construction drawings
Landscape design
Pre-application advice
RIBA Work stage 1
RIBA Work stages 2-3
RIBA Work stage 4
RIBA Work stages 5-6
Site planning
Space planning
Sustainability advice and analysis
Technical design
