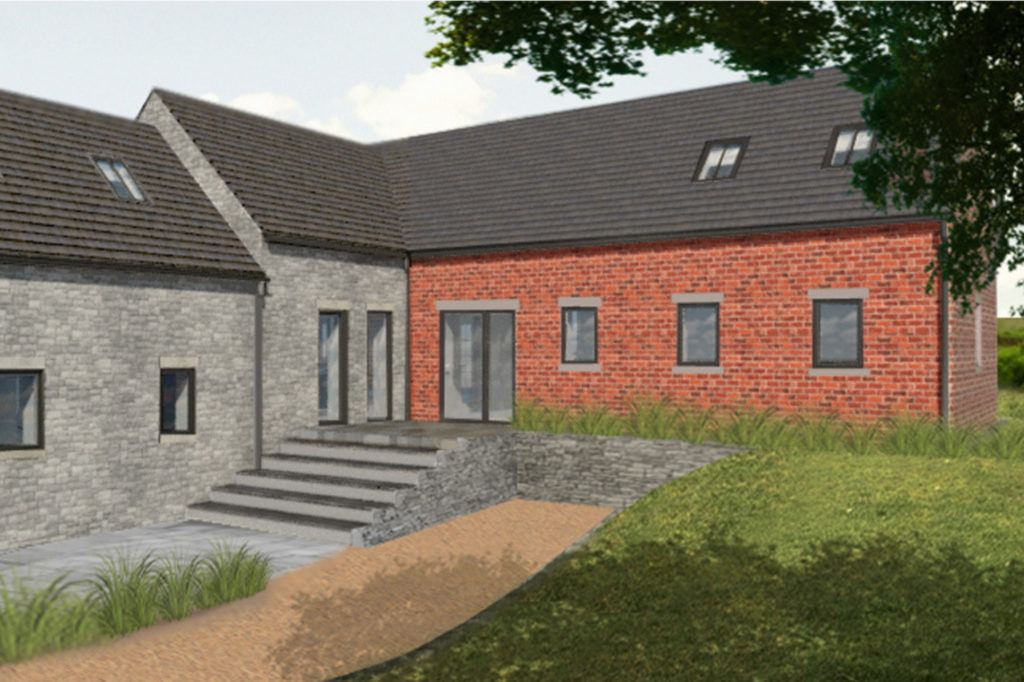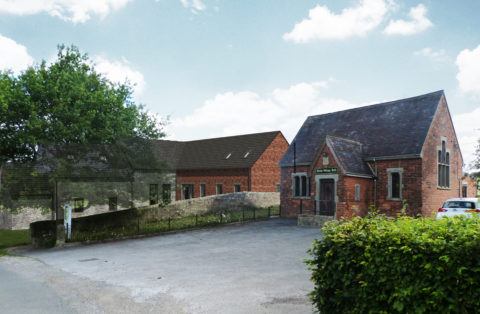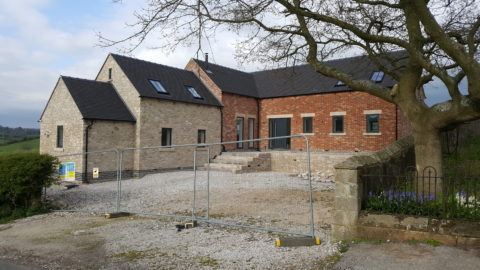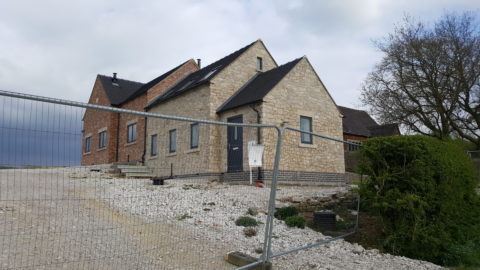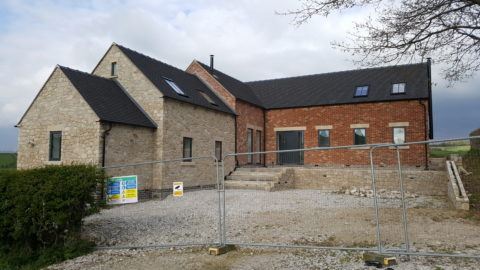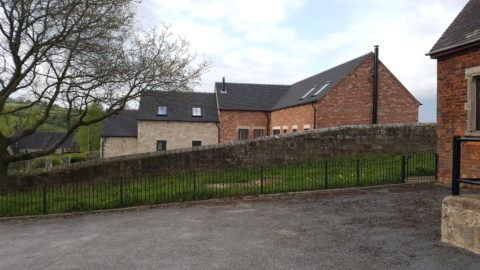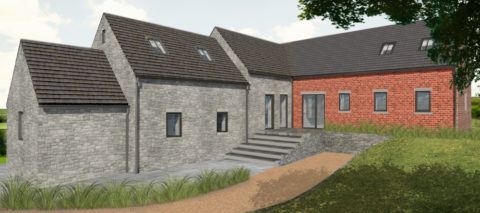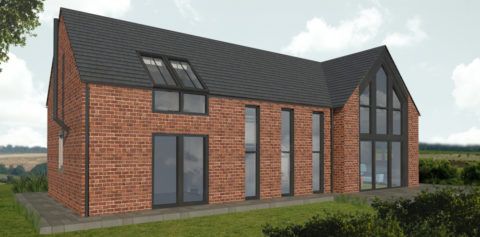
The Planning & Design Team has been asked to prepare a revised matter application with a detailed scheme for an agricultural worker’s dwelling for our client based in Atlow, Derbyshire. Given that two previous attempts from local companies were refused on grounds of scale, design and appearance, it has been of greatest important for us to understand the site’s landscape, architectural and historic context in order to inform the design of the proposed home.
The site sits on a small ridge in an undulating landscape – any new building could potentially be prominent from the surrounding countryside. Given this fact, the new building had to appear nestled onto the landscape rather than dominating it, working with the contours rather than fighting against them. We have decided to use vernacular proportions to achieve this with maximum gable widths of around 6 metres, breaking up the bulk of the building into smaller blocks which also ensured that the building reinforced the local sense of place.
Having analysed the site and local area, we have proposed a one and a half storey dwelling with an L shape configuration. The levels step down with the contours of the site, reducing in height towards Atlow Lane. In terms of scale, the proposal represents a 3 bedroom dwelling with a net internal floor space of 165sq.m. The building incorporates adequate but not excessive storage and the ground floor bedroom could also be used as an office, thus providing some flexibility of use which should ensure that the dwelling is adaptable to the particular needs of the occupant and negating any need to further extend the building in the future. Furthermore, as a one and a half storey building, it will not be visually dominant from the roadside.
The new dwelling is of traditional form and appearance with modest heights and narrow gables. Materials reflect both the village hall and the church with a mixture of red brick and random course natural stone, both of which are commonly used materials in the immediate locality. However, the rear elevation was designed with a contemporary touch, with large glazed openings to ensure plenty of natural light internally.
