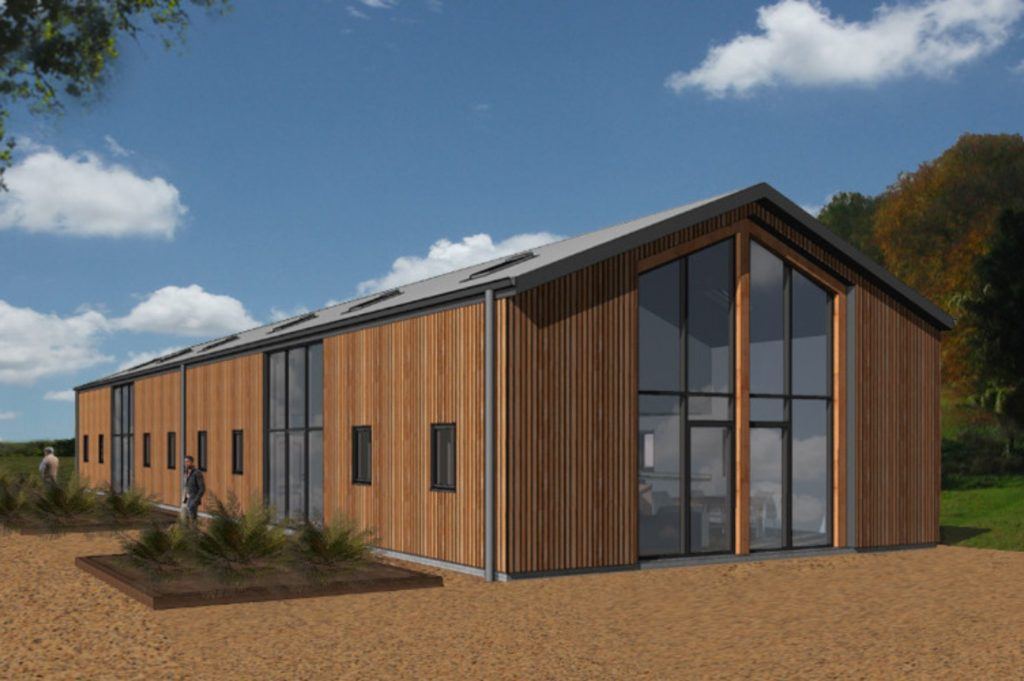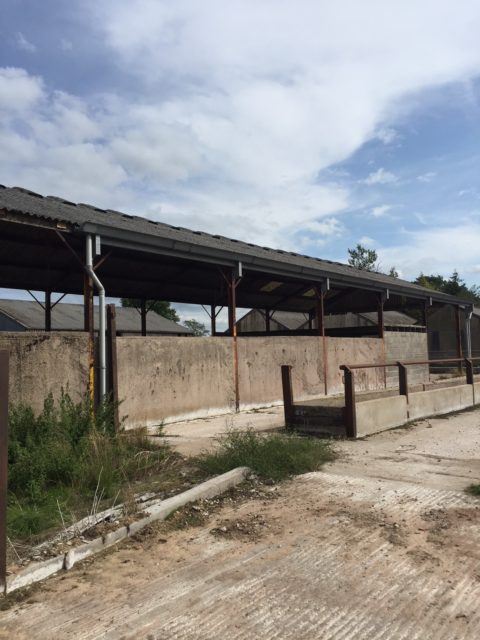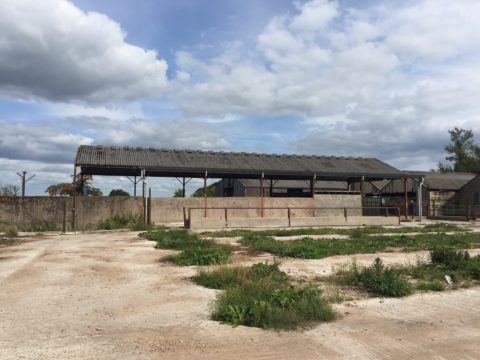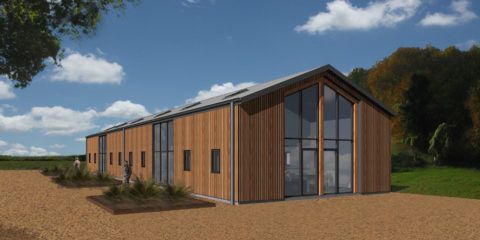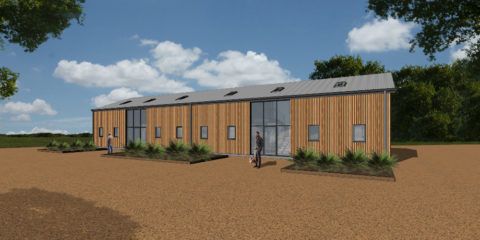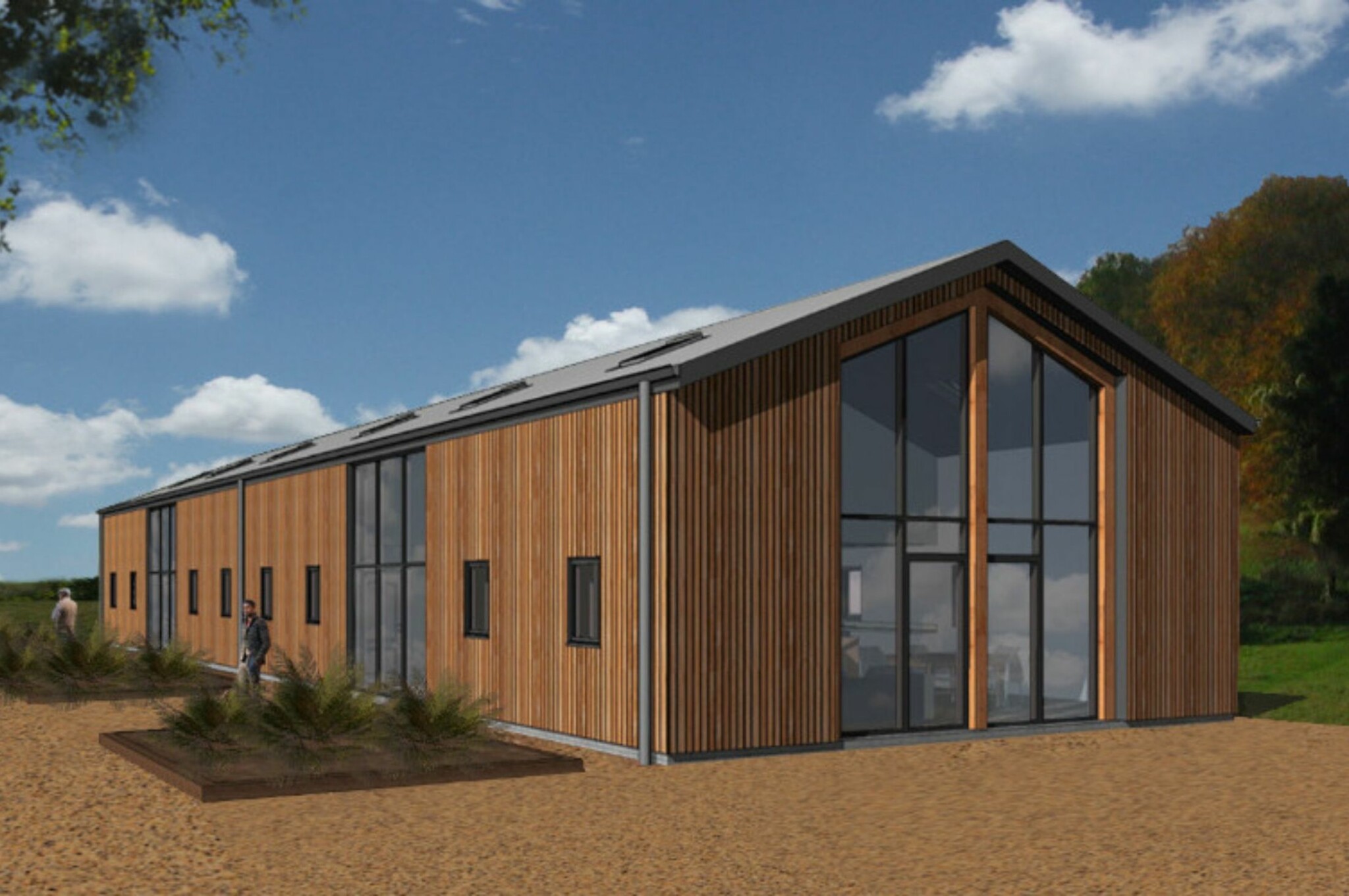
Changes to planning law in relation to barn conversions in England and Wales mean that some barns on agricultural units no longer require formal planning applications to be converted into homes.
Planning & Design Practice recently gained planning consent for a Class Q conversion of an agricultural building in the rural hamlet of Middleton Green, in East Staffordshire. The steel framed building had a corrugated sheet roof and is fairly typical, modern agricultural building.
Prior to the new legislation the conversion of a modern agricultural building into a dwelling would not have been encouraged in policy terms. This change is designed to help in the nationwide push to build more homes, particularly in rural areas and they represent an interesting design challenge.
The legislation sets a number of criteria which fix clear parameters to the design of the building. The elevations show a contemporary take on the traditional barn conversion. The intention is to retain the agricultural character of the building whilst adhering to the legislative framework established by Class Q(b). This has been achieved through the use of vertically boarded timber cladding for external walls and profile sheet roofing. The incorporation of floor to ceiling glazed openings in the front and side elevations lends the building light, contemporary character and appearance. The design and materials of the proposed dwellings positively address their former use.
Experts in Class Q Conversion
We have vast experience of working on rural projects for homeowners, landowners and farmers in rural areas including barn conversions (both via a planning application and Class Q) and farm diversification schemes. Please don’t hesitate to contact us for a no obligation consultation to discuss your project or property.
