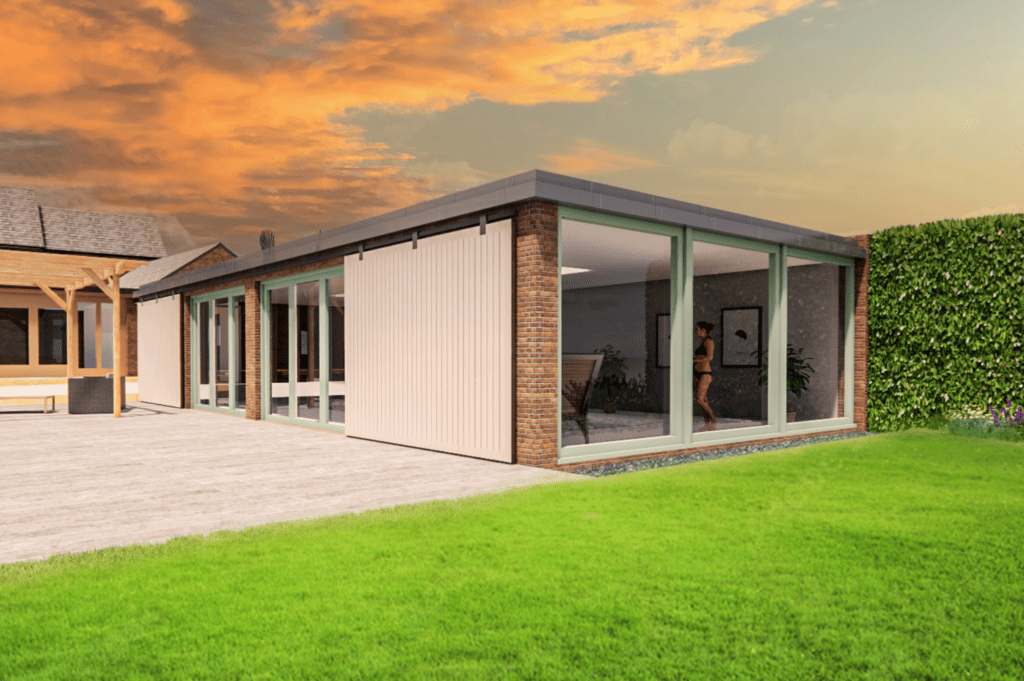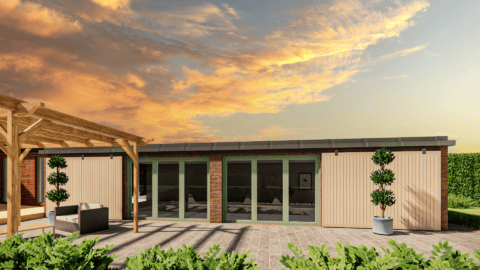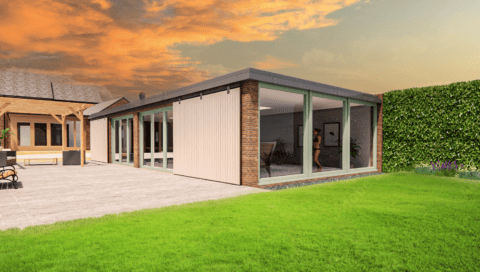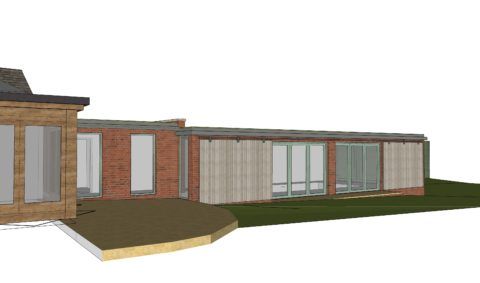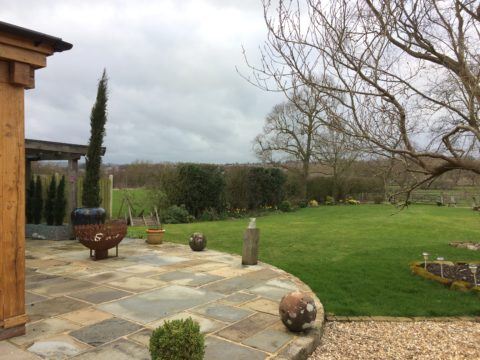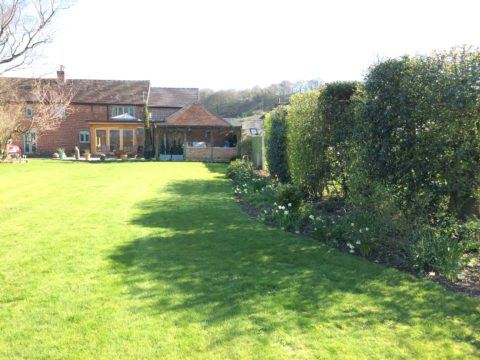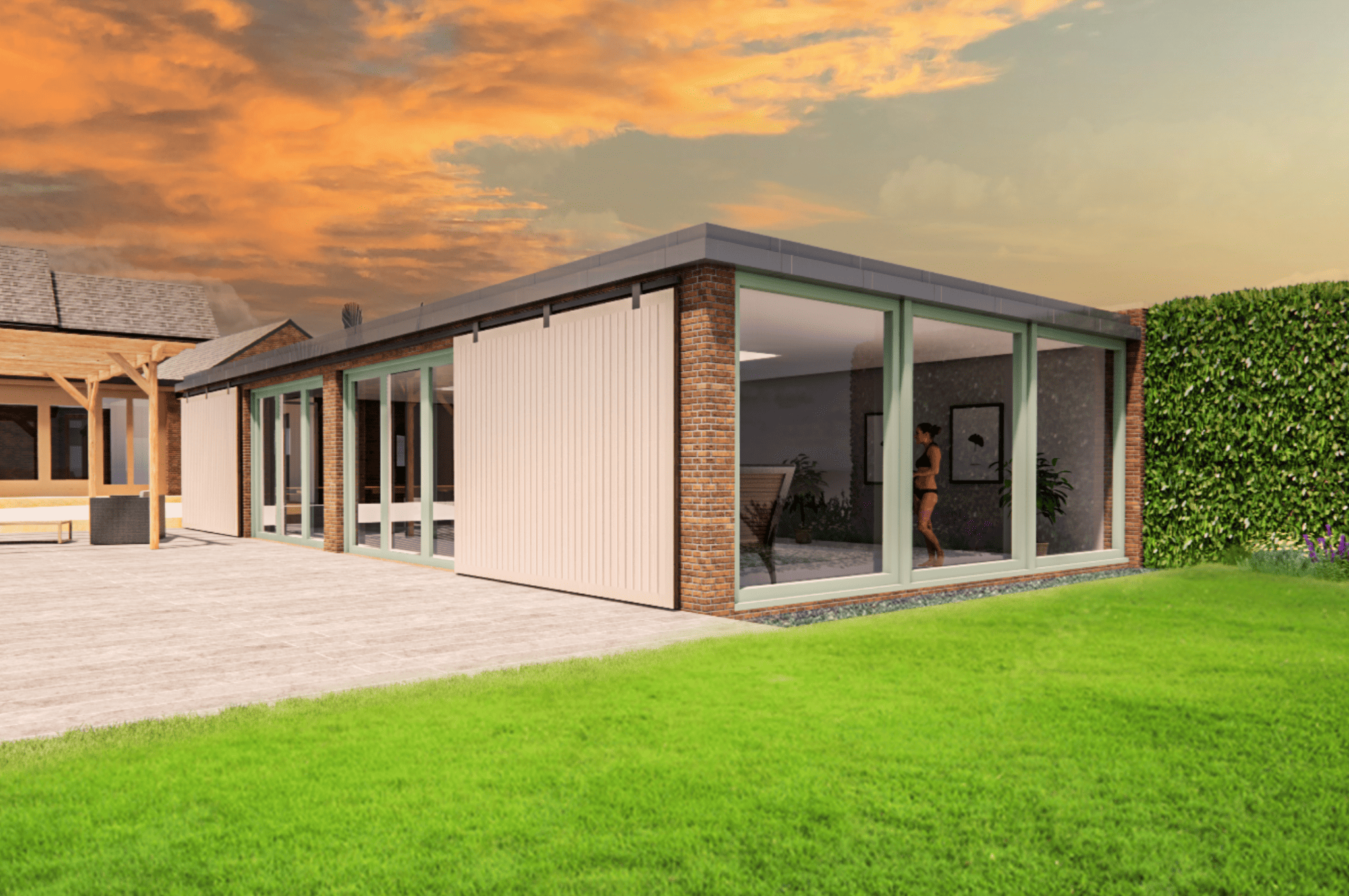
Planning & Design Practice Ltd have secured planning consent for a rear extension to form a swimming pool at a former farmhouse on the outskirts of Ashbourne. We had the pleasure of returning to a former client’s property to design them a new swimming pool for their property. The property, a former farmhouse, was in desperate need of attention when our clients first bought the property and the previous owner even had a sheep living in the house. It has since undergone a huge transformation to a glorious restored farmhouse with internal alterations and extensions to bring the dwelling up to modern living standards.
The clients were keen to position a swimming pool with changing area and plant room at the rear of the house in the curtilage of the farmhouse. The pool was designed with a green sedum roof and a parapet brick wall so that the building would read as a walled garden when approaching the site. The change in levels across the site also assisted in making the building subservient to the existing dwelling. Large glazed doors were incorporated to enable ease of access from the patio and lawn garden into the swimming pool and timber shutters were proposed to help deal with summer overheating and privacy concerns.
Development in the countryside is subject to strict planning controls which can make obtaining planning permission very difficult. Planning & Design Practice have vast experience of working on rural projects for homeowners, landowners and farmers in rural areas including rural housing development, barn conversions and planning agricultural dwellings and occupancy conditions.
If you have any questions about a rural planning project please do not hesitate to get in touch.
