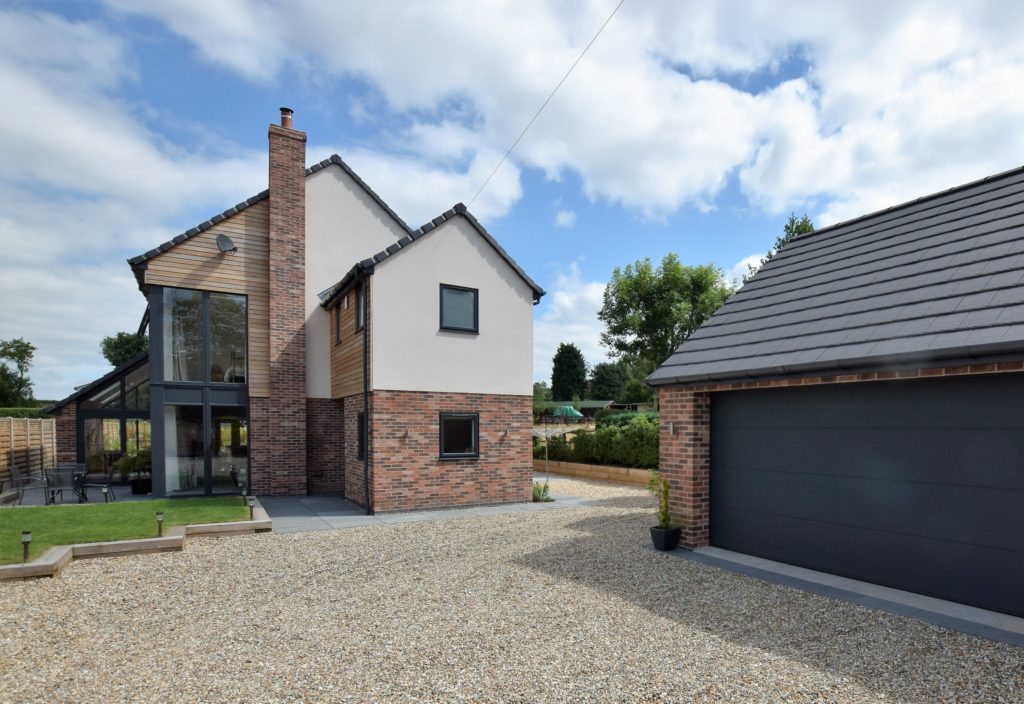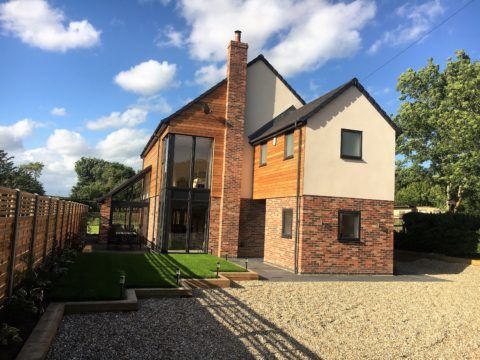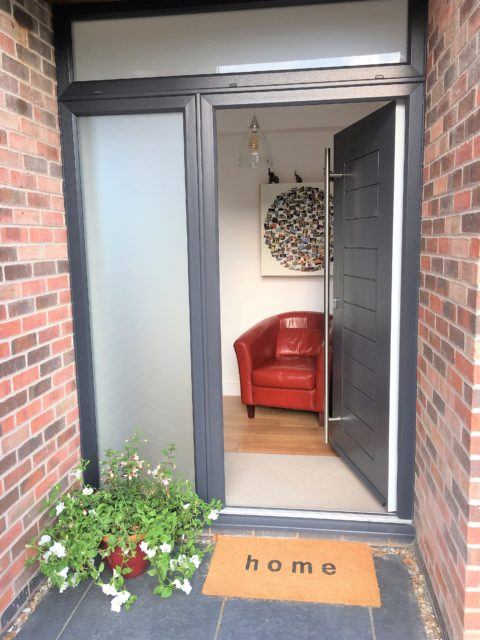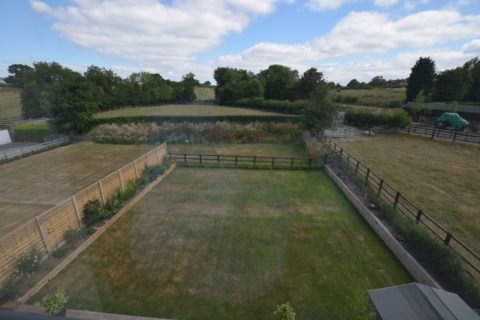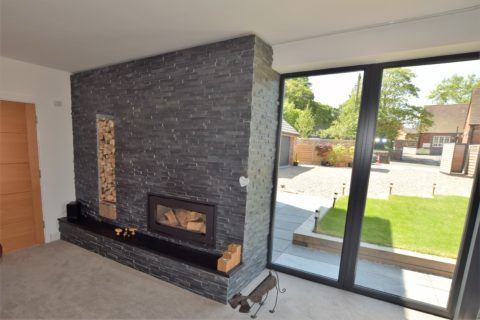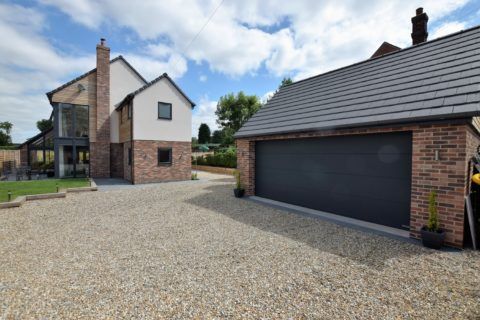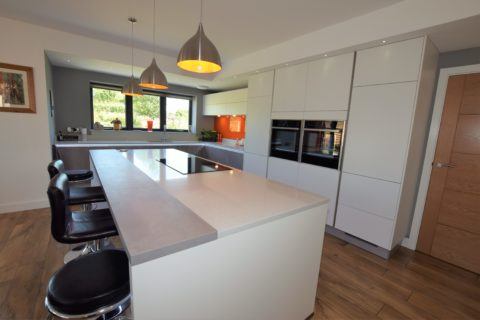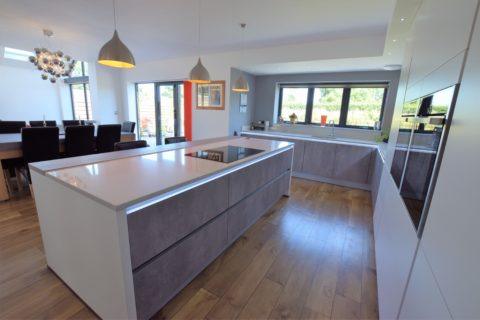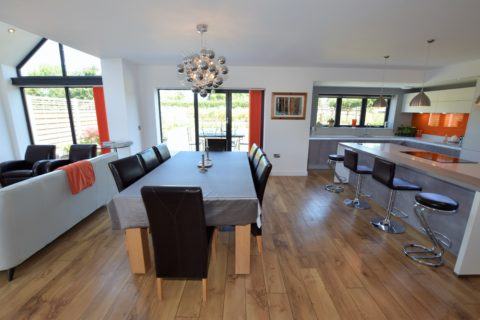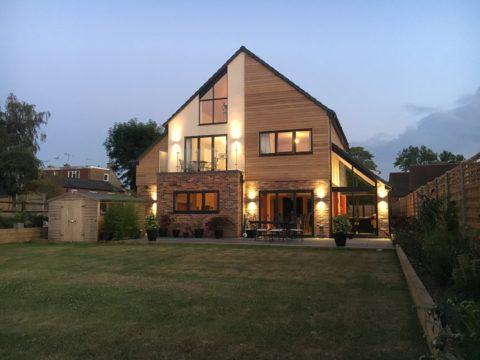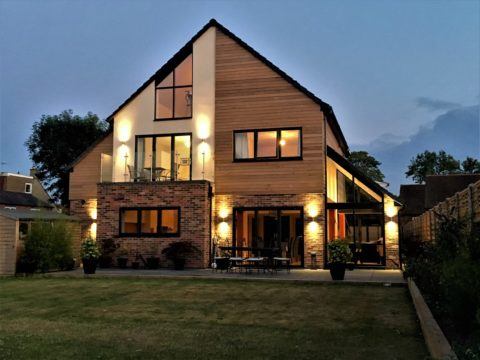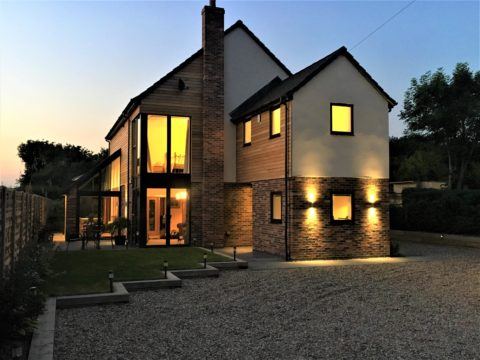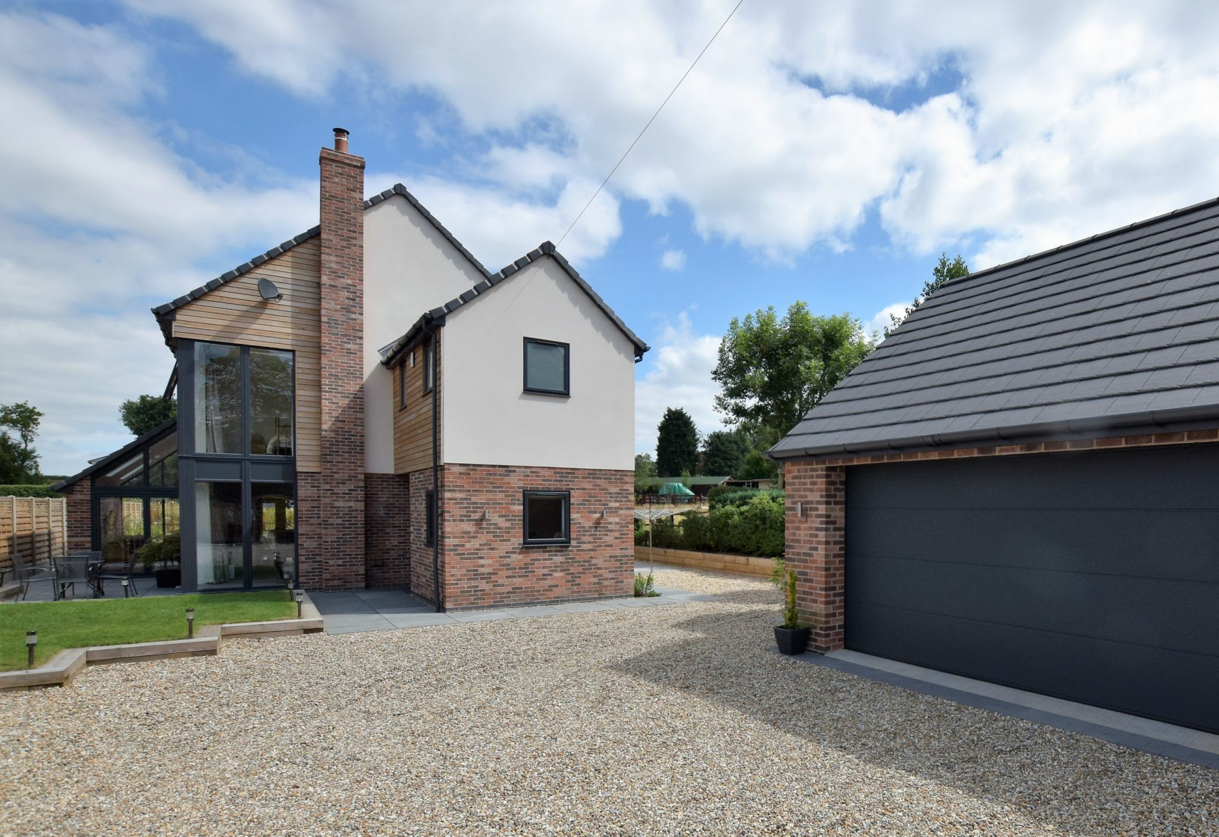
The project at School Lane is on a former bowls club site in the village of Heage, Derbyshire. The site already had outline permission for two dwellings when Planning & Design Practice were approached to complete a detailed design proposal for one of the dwellings and see the project through to Stage 4 – Building Regulations.
Neighbouring dwellings are only 1.5 storeys in height; Planning & Design Practice obtained consent for a 2.5 storey 4-bed dwelling. The building has a modern appearance, takes advantage of views along the valley through large areas of glazing and utilises red brick, render and western red cedar boarding.
Plot 1 is now complete and construction is now underway on Plot 2.
An RIBA Chartered Practice, our approachable and experienced team is comprised of architects, architectural assistants, designers and technicians, who offer a comprehensive design service from concept through to completion.
We believe that good design is a crucial part of the planning process. Getting the design of a project right is critical to gaining a successful planning consent and avoiding unnecessary delay and costs.
Our team of experienced professionals work with home owners on a daily basis to provide the technical knowledge, design ideals and relevant expertise to help guide you through what can be a daunting process.
We can help you to establish your brief and work through your design ideas, whilst bringing solutions to make your building a successful place to live or work in.
For more information, and to arrange a no obligation consultation to discuss your project, please contact us on 01332 347371.
