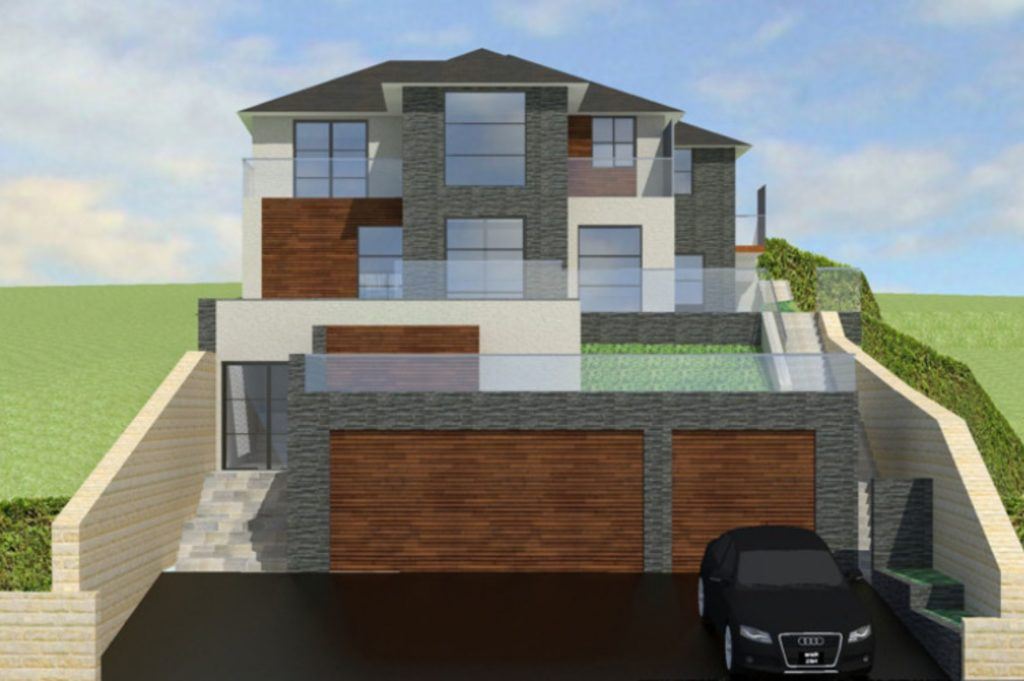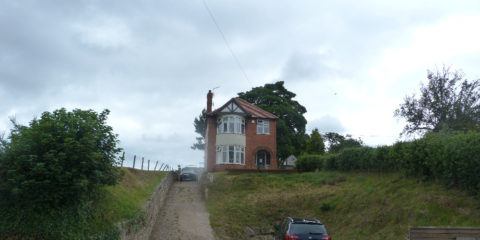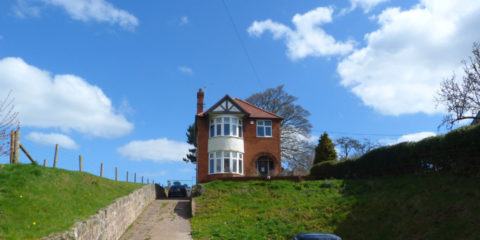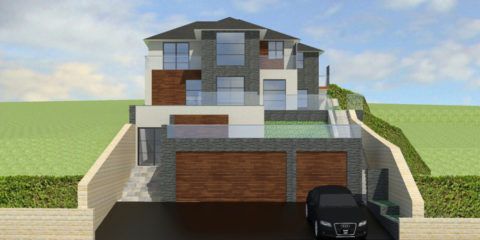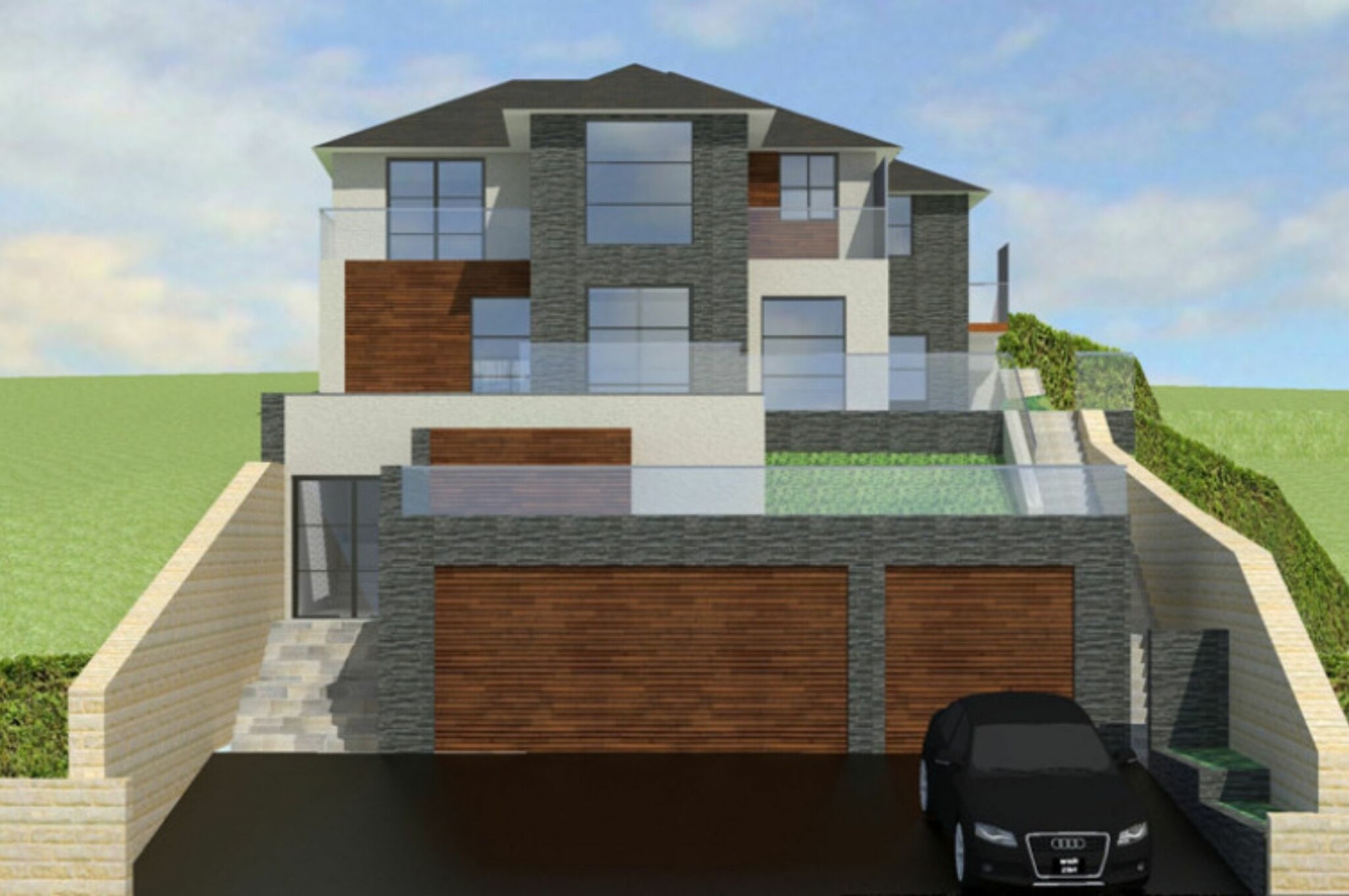
Planning & Design Practice have been successful in achieving planning consent for alterations and extensions to a dwelling in the sought after village of Abbots Bromley, East Staffordshire.
We were appointed by JWF Building Solutions, as architects and planners for the project, to remodel the 1930s detached house on the edge of the village and opposite the conservation area.
Building a replacement property was initially considered. However, the applicants’ wish to continue living at the property whilst the works are being carried out and therefore we worked with them to prepare a scheme to alter and extend the property in five directions.
The dwelling sits on a steep hill and is over 5m above street level, meaning that we were able to propose a new basement level to incorporate a three bay garage and entrance hall. Major internal alterations were also proposed to include a new kitchen, dining and living space, repositioning of the staircase and the creation of 4 ensuite double bedrooms.
The planning application was successful in March 2016 and the clients now look forward to getting started on the project
