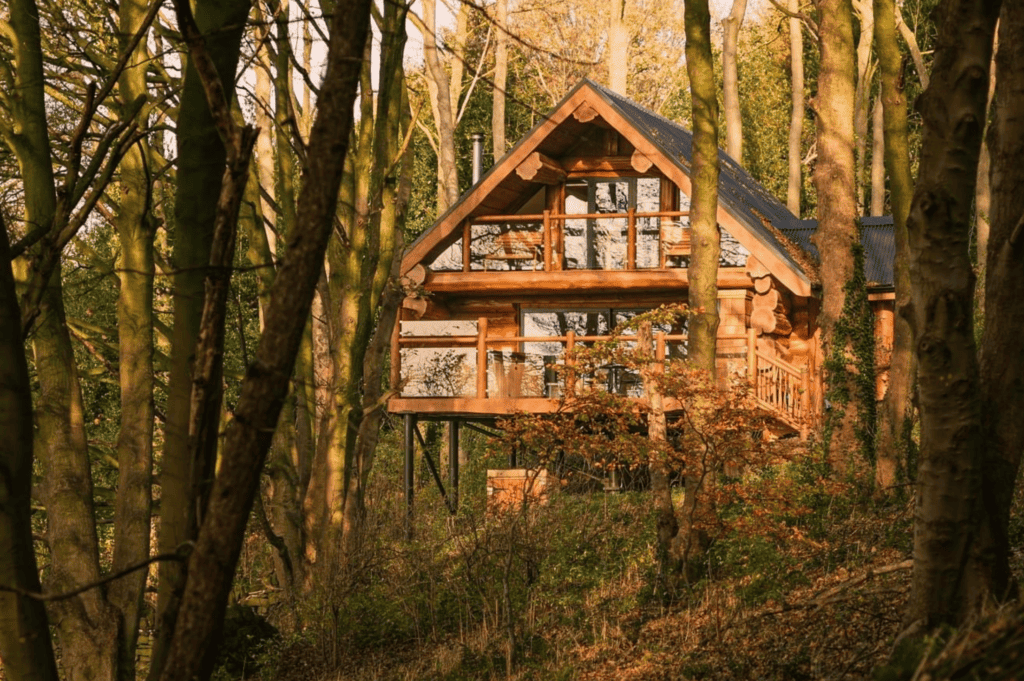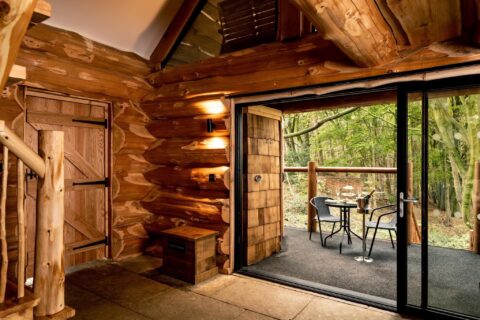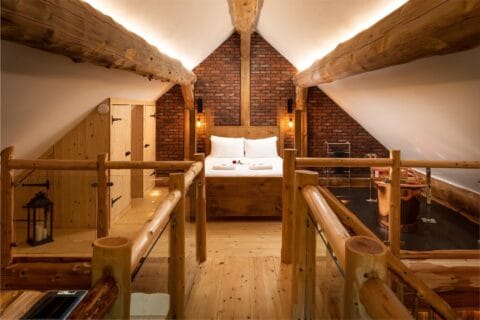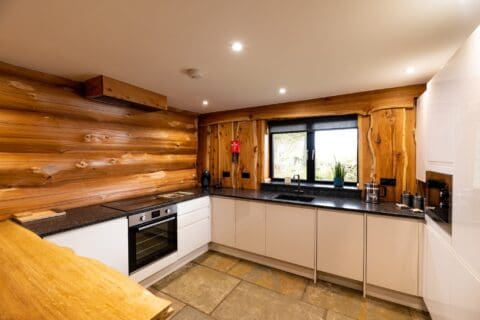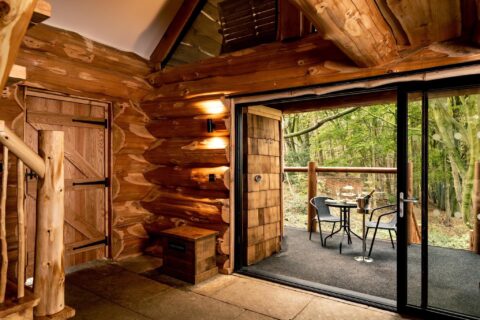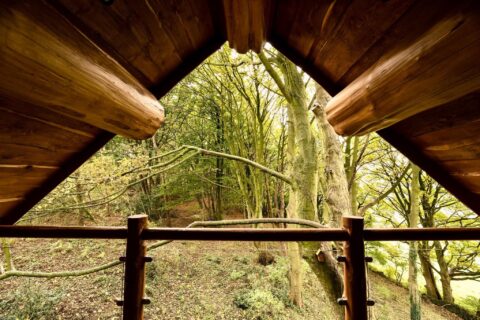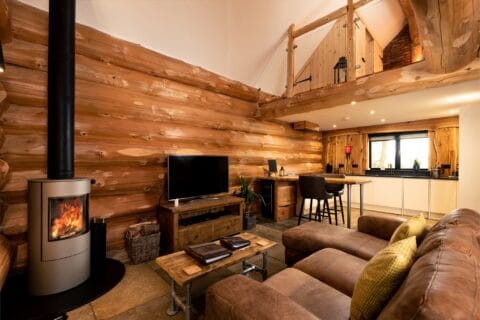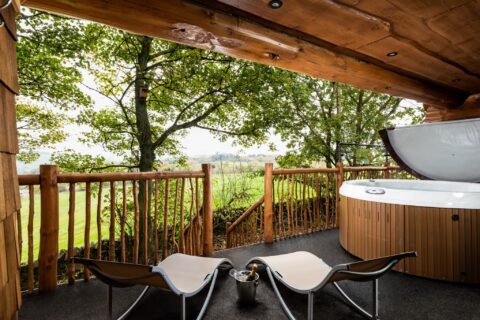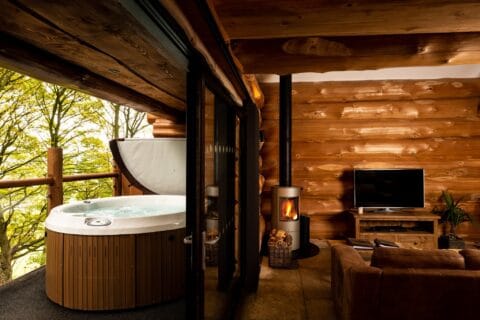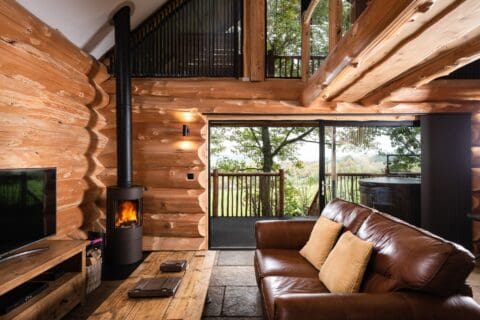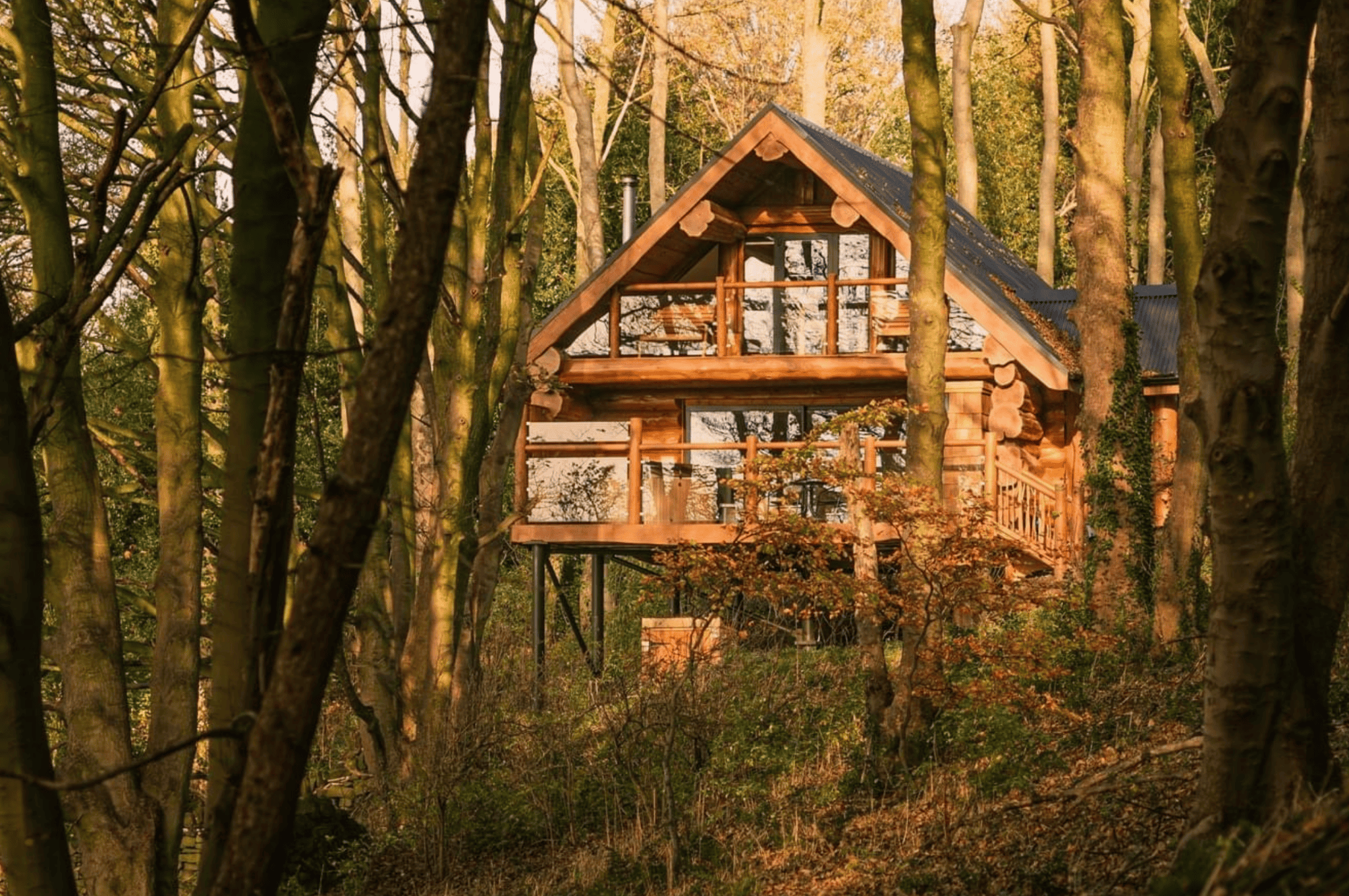
Introduction:
The client, a well-known provider of caravan accommodation in the area, aimed to expand their offerings by creating holiday lodges in a pristine and ecologically sensitive woodland. The project’s main objectives were to seamlessly incorporate high-quality lodges into the protected woodland while preserving the area’s protected flora and fauna, historic landscape, and existing footpaths.
Project Context:
The proposed site was characterized by its steep sloping terrain, protected woodland under a Tree Preservation Order (TPO), sensitive flora and fauna, historic significance, and a network of footpaths connecting the site to various visitor attractions, pubs, and restaurants. These factors posed significant challenges for the development, requiring a design that carefully balanced ecological sensitivity, landscape preservation, and visitor comfort.
Ecological Sensitivity:
The project prioritised ecological sensitivity. The design incorporated low-impact practices such as minimal site disturbance and the utilisation of a “no-dig” approach for roads and paths to protect the existing trees and minimise disruption to the ecosystem.
Protected Woodland:
The TPO-protected woodland presented limitations on construction. To address this, the development utilised elevated designs and hand arbour pile foundations that minimized soil disturbance, allowing for lodge construction while minimizing damage to the roots of protected trees. This also served to provide the feel of tree houses rather than a traditional log cabin development.
Steep Sloping Site:
The site’s steep slope was managed through careful placement and orientation of the lodges. The design incorporated the natural topography, ensuring that lodges nestled into the landscape rather than imposing upon it. This approach preserved the scenic views and minimised soil erosion.
Historic Landscape:
The historic significance of the area was maintained by integrating the architectural design with the landscape. The lodges were designed to blend seamlessly with the surroundings, using whole log sections to provide the external walls of the cabins ensuring the development was cohesive with the woodland setting.
Footpaths and Accessibility:
The existing footpaths were incorporated into the design, allowing visitors easy access to attractions, pubs, and restaurants. New paths were designed to be unobtrusive, following natural contours and minimizing disruption to the environment.
Visitor Accommodation:
The lodges were designed to provide high-quality visitor accommodations. Each lodge offered modern amenities while embracing the tranquility of the natural surroundings. Large windows and open spaces allowed guests to connect with nature while enjoying a comfortable stay.
Results and Outcomes:
The project successfully achieved its objectives by creating a harmonious balance between high-quality visitor accommodation and ecological sensitivity. The lodges were seamlessly integrated into the protected woodland, preserving the historic landscape, protecting sensitive flora and fauna, and maintaining existing footpaths. The use of hand arbour pile foundations and the “no-dig” approach ensured minimal impact on trees and soil, while the elevated designs worked well with the steep slope.
Conclusion – Eco-friendly holiday lodges:
This case study highlights the successful implementation of an eco-friendly holiday lodge development in a protected woodland area. By prioritizing ecological sensitivity, historic preservation, and visitor comfort, the project demonstrated how innovative design and construction practices can coexist with nature. The integration of sustainable techniques, such as elevated designs and minimal soil disruption, showcases the potential for future developments to harmonize with the environment while providing high-quality accommodations.
Arboricultural consultancy: Jon Coe
Structural Engineer: David Bayliss
