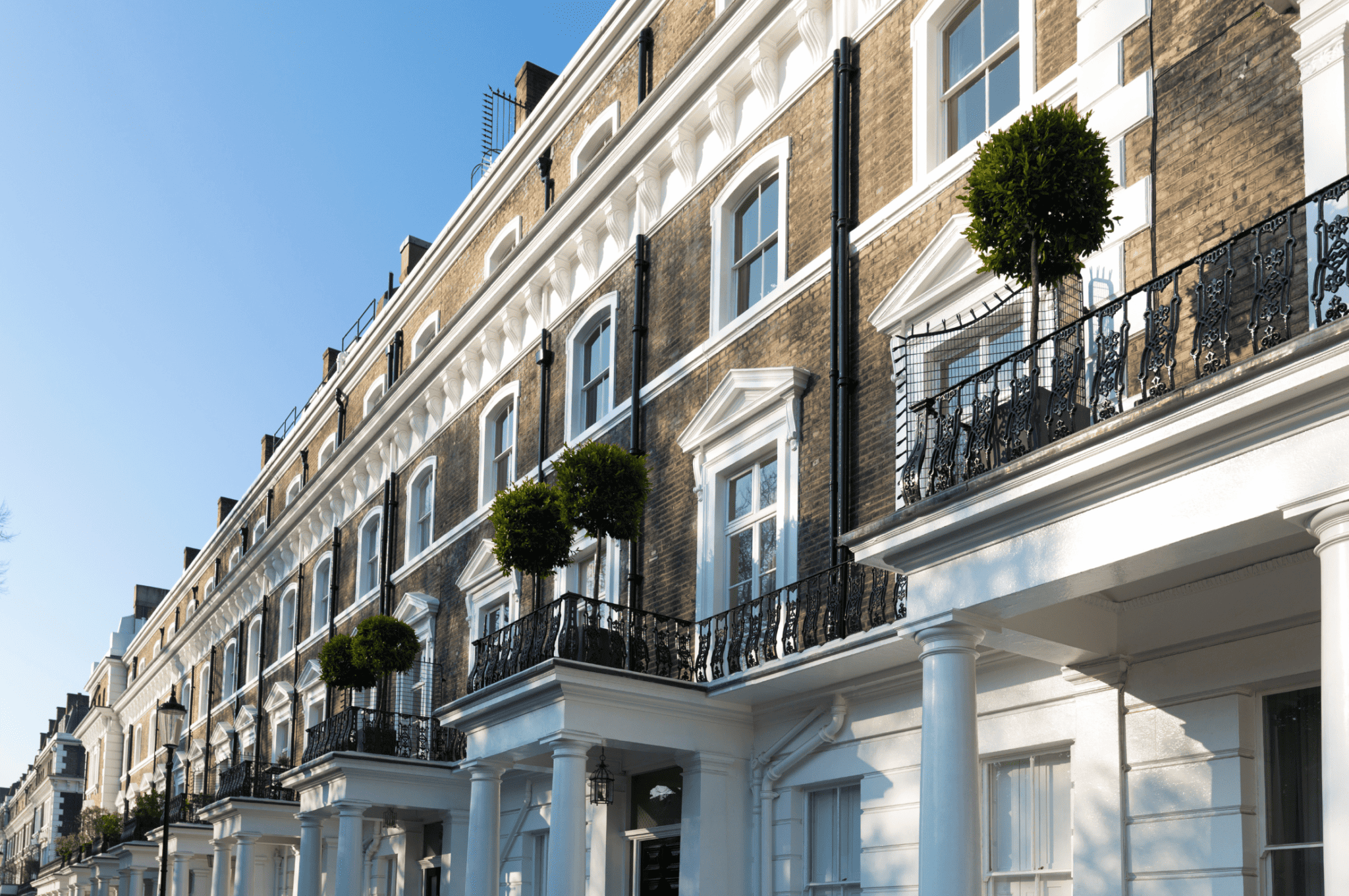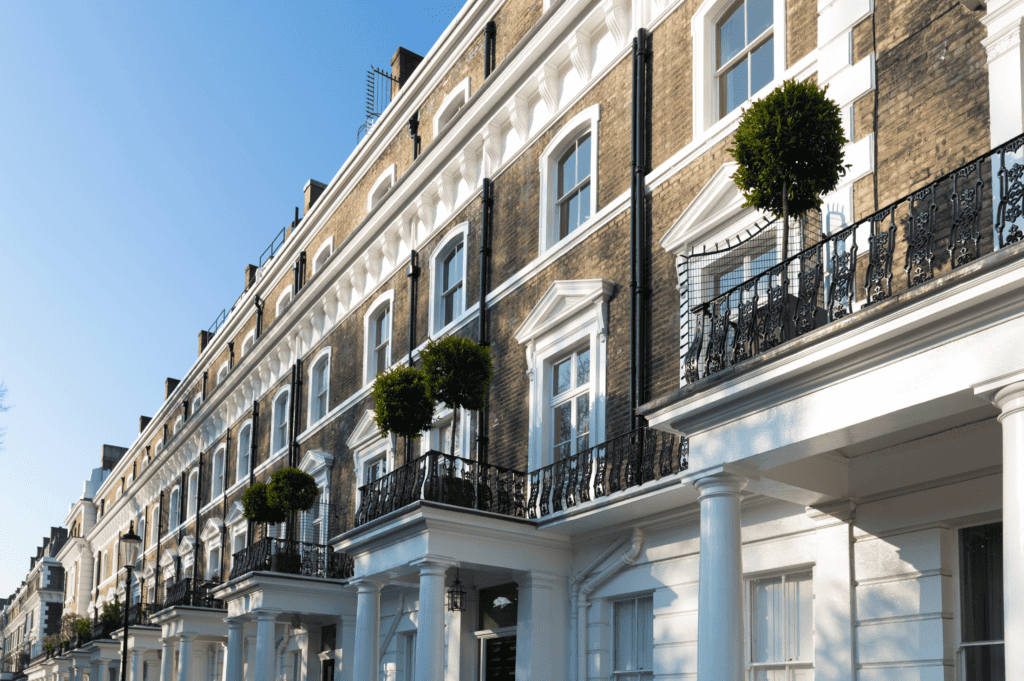

The property is a large stucco terraced property in the conservation area. The purpose of the planning applications were firstly to get an agreement with the council to allow the property to be used as a single family dwellinghouse and then secondly to allow the building to be altered and extended to include a roof terrace. Like many central London properties the building had a very small garden and a roof terrace (with amazing rooftop views across the city) added significant value.
In extending the building, care was needed to ensure that rights to light that benefit neighbours would not be infringed with the aim of preventing legal action that could take place outside of the planning system.
On behalf of one of our London based clients, Planning & Design Practice were successful in securing a certificate of lawfulness for the existing use of the client’s property as a single dwelling. This followed a site visit from the Local Authority that raised questions regarding the lawful use of the property based upon its apparent subdivision.
The council’s adopted policy is to allow the amalgamation of up to 5 flats to one property however because of the pressure to maintain and increase the number of dwellings in the Borough of Kensington and Chelsea the council like some other London Borough had an unofficial policy to prevent any amalgamations. It should be noted that it is only within the last 10 years that planning permission has been required to amalgamate dwellings.
The property on St Lawrence Terrace is a traditional four storey dwelling located at the end of a terrace of similar properties in North Kensington, London. Situated within a predominantly residential area, the site has no relevant planning history.
The property was clearly originally designed, constructed and occupied as a single dwelling. There is no planning history to suggest that it had since been subdivided. However, in visiting the site to provide pre-application advice regarding proposed alterations, the Council’s planning officer noted that the internal staircase to the lower ground floor of the property had been temporarily removed, leading to uncertainty as to whether it had previously been used as a separate flat.
We were able to ascertain that the property had previously been owned and occupied by one family for over 30 years. The uncertainty arose from the fact that one family member of the previous owners, wanting a greater degree of independence had removed the internal staircase in order to create space for a separate bathroom. Although these works removed internal access between the lower ground and upper floors, they did not involve the creation of a new planning unit. The dwelling remained in single family occupation, and facilities continued to be shared between all the occupants. In addition, the property has always been registered as a single dwelling for Rates and Council Tax purposes.
With the Lawful development certificate approved we proceeded with a planning application for the roof terrace and rear ground, first and second floor extensions. By working within rights to light constraints and in consultation with neighbours we limited the number of objections and through this approach we received planning permission. The roof terrace was the most controversial element of the scheme. There are few roof terraces in the area but the front parapet wall was high enough to avoid the need for railings limiting the impact on the street scene.
The conversion work has now been completed. The works required major structural interventions including an internal steel frame. The new roof terraced proved a great success and offers great views of the city. It also provides residents with light an air and is used extensively in the summer.
The property was sold by the developer and the building looks amazing with all the plaster work renewed. It now adds to the character and appearance of the conservation area and provides high quality residential accommodation.
Derby, Sheffield, London
Planning & Design Practice is a multi-disciplinary team of Town Planners, architects and heritage specialists. Our values are rooted in friendly service, integrity, and teamwork and meeting client’s expectations. We provide honest and sound advice, mediate when required and maintain high professional standards. We aim to build strong and lasting relationships with our clients and we are always pleased to work with other architectural practices and other professional companies.
Proud to be based in Derby, and with an office in Sheffield, we are ideally situated to carry out work nationwide.
We are only 90 minutes from London St Pancras by train, 20 minutes from East Midlands Airport, and with easy access to the motorway network.
For a no obligation consultation to discuss your project or property, please don’t hesitate to contact us.


