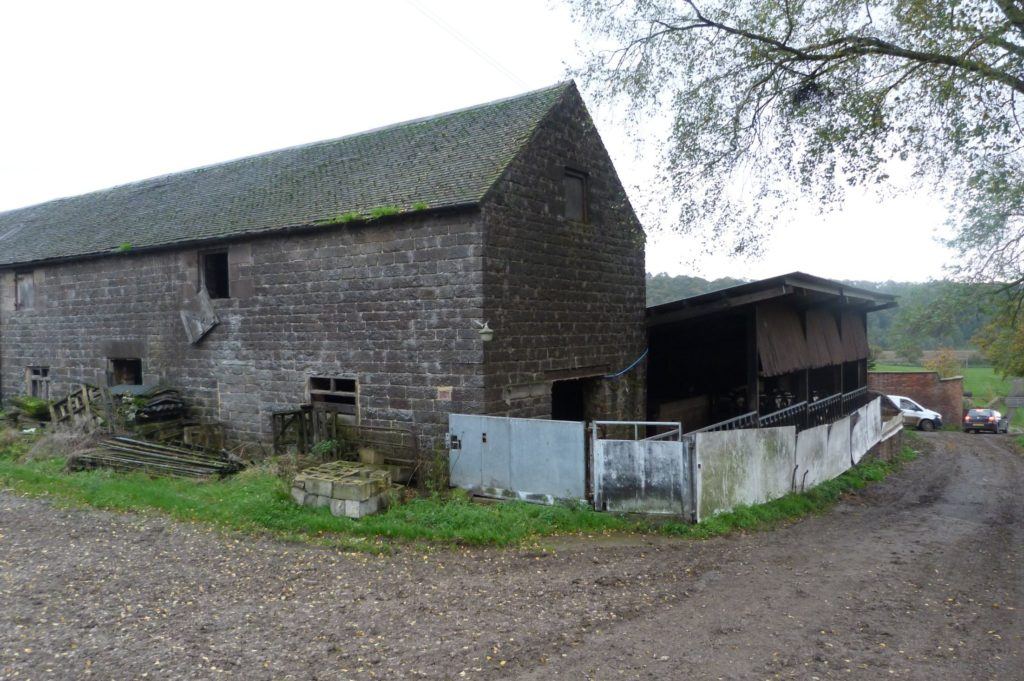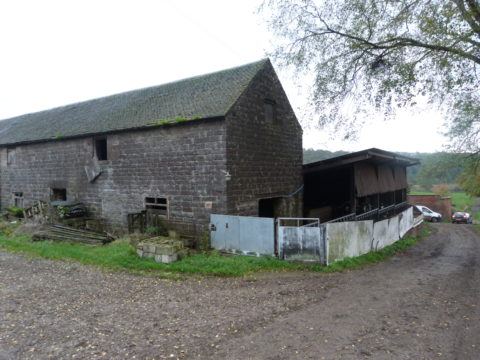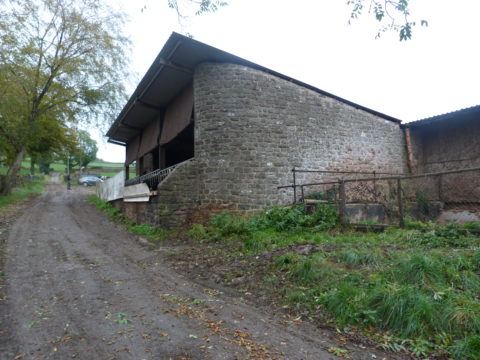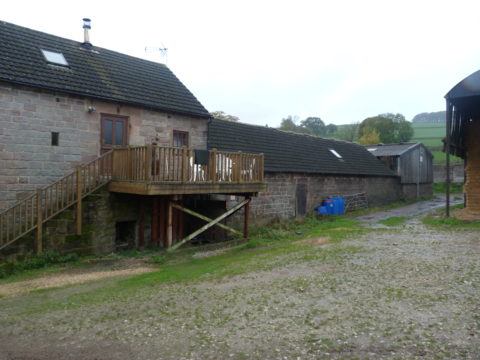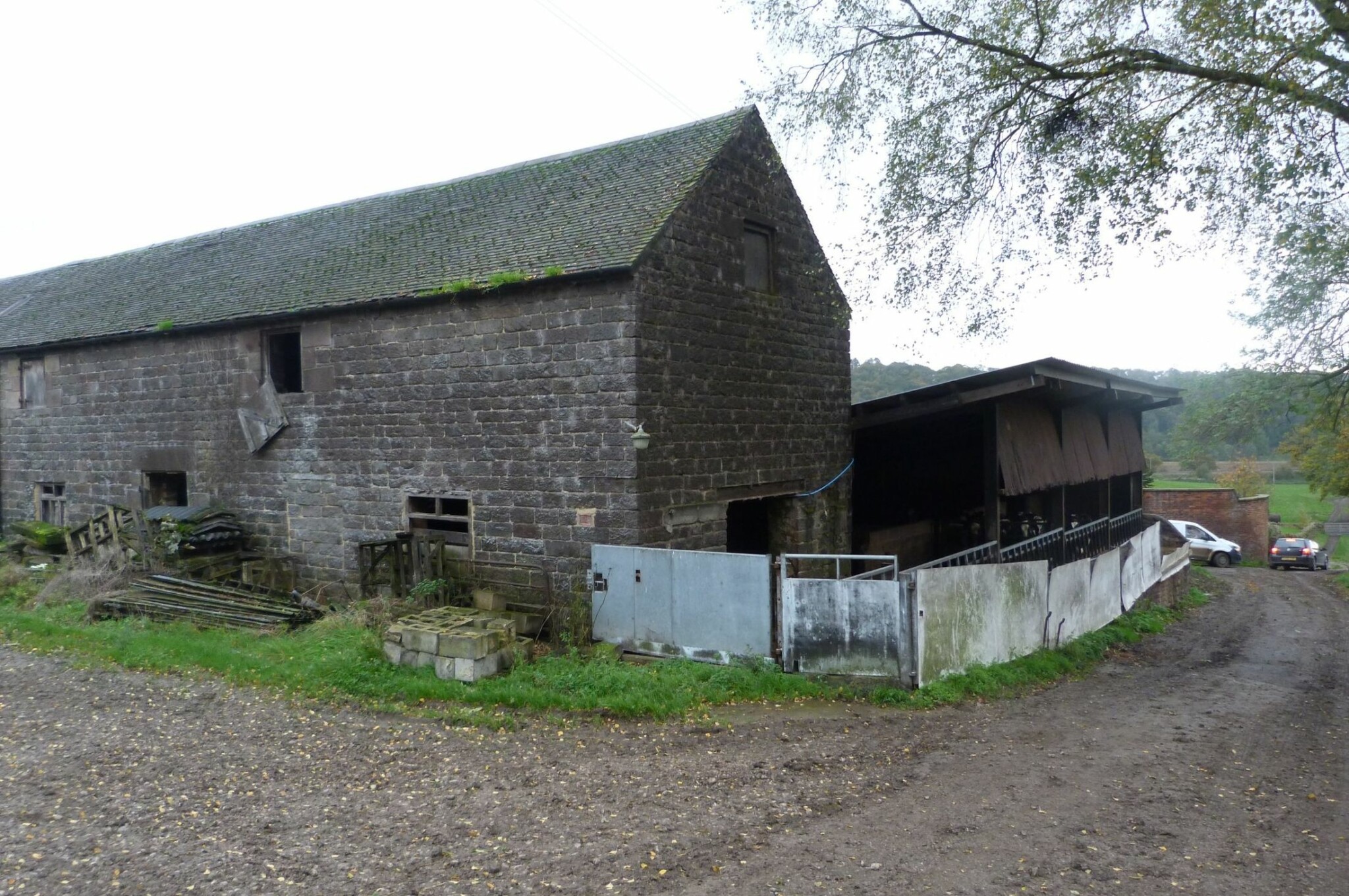
Planning & Design Practice recently gained planning permission for the conversion of a range of farm buildings to four homes at Lawn Farm located on the western slopes of the Derwent valley a short distance from Belper and Ambergate.
Lawn Farm was historically a part of the wider Hurt family estate and lies within the Buffer Zone to the Derwent Valley Mills World Heritage Site, meaning any conversion must be particularly sympathetic to the rural character of the landscape. The main cluster of farm buildings consists of traditional stone barns in a U-shape, some of which have been demolished and replaced with other structures. What was once an internal courtyard to the traditional buildings has been entirely infilled with modern agricultural barns.
We were approached by the client to prepare designs to convert the buildings into a number of dwellings, one of which they would like to live in themselves. After a brainstorm of ideas and a variety of sketches, it was agreed that the buildings that form the U shape would be best converted to 4 dwellings varying in size from 2 to 5 bedrooms. The only significant rebuilding will be in the northeast corner of the range of buildings where it was evident from a 1971 photograph that there was formerly a traditional stone farm building in this corner which had been replaced by a steel framed hay barn. Photographic evidence was also used as the justification for 2 new single storey garages at the opening to the U shape and 2 more garages on the outer edges to replace redundant modern agricultural buildings.
Throughout the application a number of issues were raised, particularly relating to Highway safety and heritage, but we negotiated extensively with the local planning and highway authorities to achieve an acceptable solution for all. The designs respect the agricultural character of the buildings with the number of new openings kept to a minimum. The removal the modern buildings currently inside the U-shape will create an inner courtyard, reinstating the farm’s former character.
We are look forward to continuing our involvement during the construction phase of this barn conversion, and seeing this farmstead restored to its former glory.
Helping you plan and design your Barn Conversion
Obtaining planning permission can provide you with that dream home in the countryside or maybe the way of life you have always dreamt of.
It can also bring about significant gains and help to maximise the value of your rural property. However, development in the countryside is subject to strict planning controls which can make obtaining planning permission very difficult.
We have vast experience of working on projects for homeowners, landowners and farmers in rural areas including, barn conversion via both a planning application or Class Q, farm diversification schemes and rural housing development.
For more information, or to discuss a specific project or building please contact us on 01332 347371. Our team of RTPI Chartered Planners will be happy to help.
