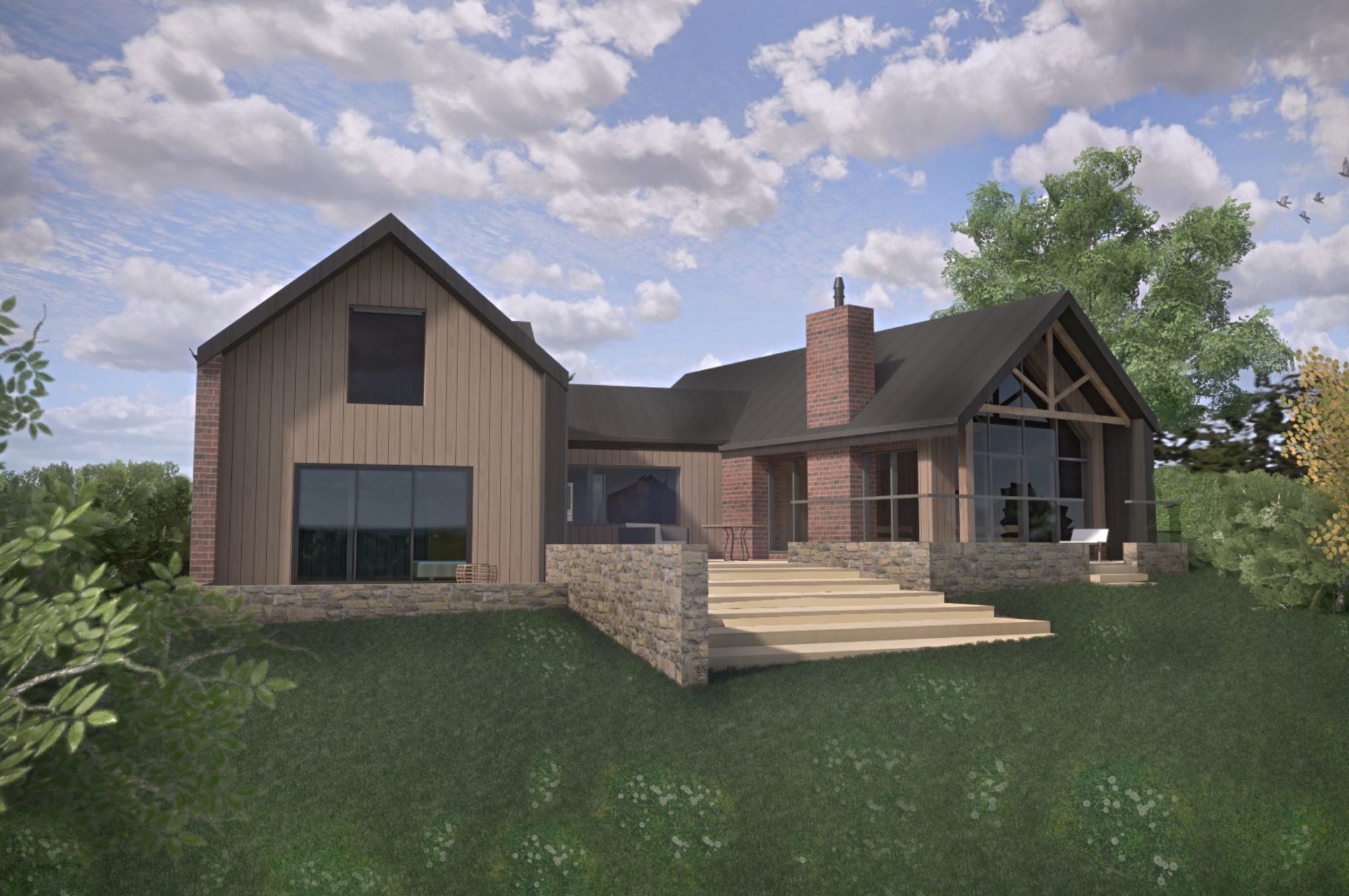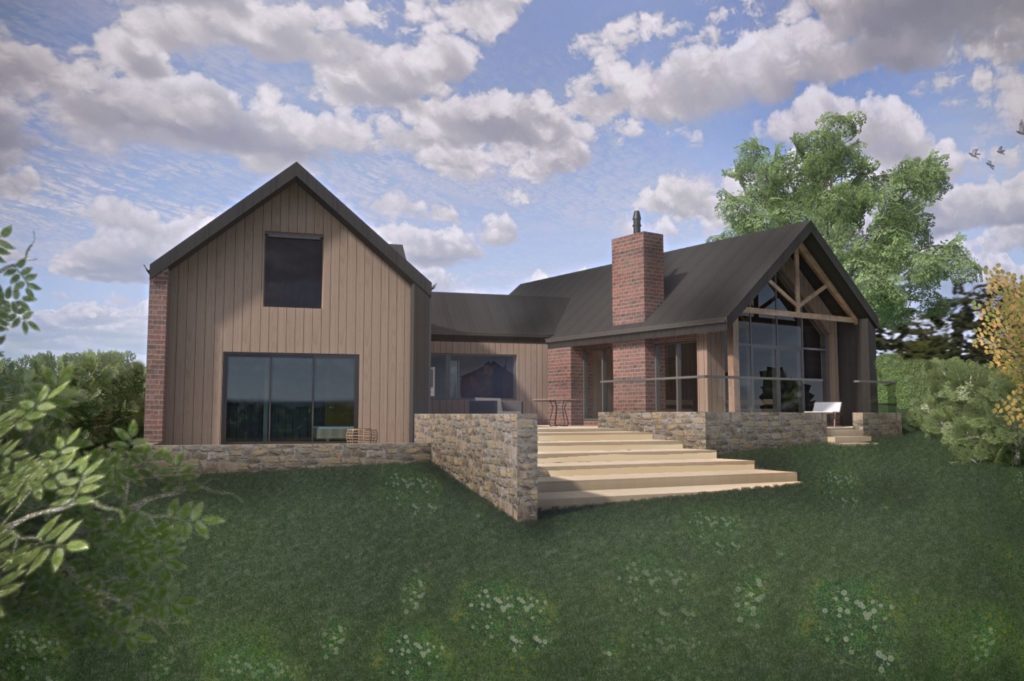

We obtained Planning Permission for a new home in the area of Dalbury Lees, a small village in Derbyshire.
We originally gained outline planning approval for a bungalow and garage on this plot, and the clients subsequently came back to us to apply for the reserved matters application.
The site is on the main road through Dalbury Lees from Long Lane towards the south. The plot sits between two other bungalows to the north and south and was granted outline consent as an infill plot. The site had a number of constraints to deal with which included; a large tree to the north of the plot which has a Tree Preservation Order and root protection zone, a sloping site to the south east, a narrow site access with tight visibility splays, an irregular triangle shaped plot, and limitations on the eaves and ridge heights which relate to the existing properties heights to the north and south of the site.
The brief from the clients for the new home was for a dormer bungalow with 3 bedrooms, separate living area, large kitchen and dining area, a garage linked to the house, maximising the amazing views over the fields to the east and a specific request for private spaces separate from the main social and entertainment space.
The concept of the building is a H shaped floor plan which follows the shape of the triangular plot and looks towards the east. Sitting back from the main road and sitting slightly lower into the ground using the sites topography the new property has a low impact. The entrance drive leads to garaging and parking, the covered entrance is set back enclosed by two wings of the new home which creates a focal point, for the entrance. The H shaped floor plan encloses a rear private courtyard space creating an outside room enclosed on three sides with open views on the fourth. The low profile of the building ensures that this rear space catches the sun while maximising privacy and outlook. By having the entrance in the centre, the hall connects the north wing as the main living areas and the south wing for the bedrooms and private spaces. The central entrance also draws your eye to the private patio/courtyard area and then to the vast field view beyond. The change in levels across the site allowed us to create an upper floor above the ground floor bedrooms to provide two further loft bedroom spaces with bathroom facilities.
During the planning application process there was a stipulation from the Local Authority regarding the street scene view of the proposed scheme. They requested that the view from the street scene of the proposed to be viewed as a single storey bungalow, with higher eaves and ridge heights towards the rear of the site. So we amended the scheme only slightly to accommodate this aspect, we did this by dropping the front bedroom facing the road into a single storey element with the higher eaves and ridge further away towards the rear of the site for the other loft bedrooms.
Following this change a planning approval was granted with conditions.
The proposal is to be constructed using traditional materials in red brickwork and an exposed timber truss to the gable canopy whilst being contemporary with a zinc standing seam roof and cedar timber cladding.
The new home features large spans of glazing to the gables and the link connecting the two primary structures make the most of the surrounding views. The design proposal negotiates changes in levels across the site and connects the indoor living space with the outdoor patio areas effortlessly.
The project is an equal blend of traditional architecture and modern design, which helps it to blend into the surrounding area whilst also standing out as a piece of architecture in its own right.
Project Team:
Jonathan Jenkin – Consultant
Tina Humphreys – Part 3 Architectural Assistant


