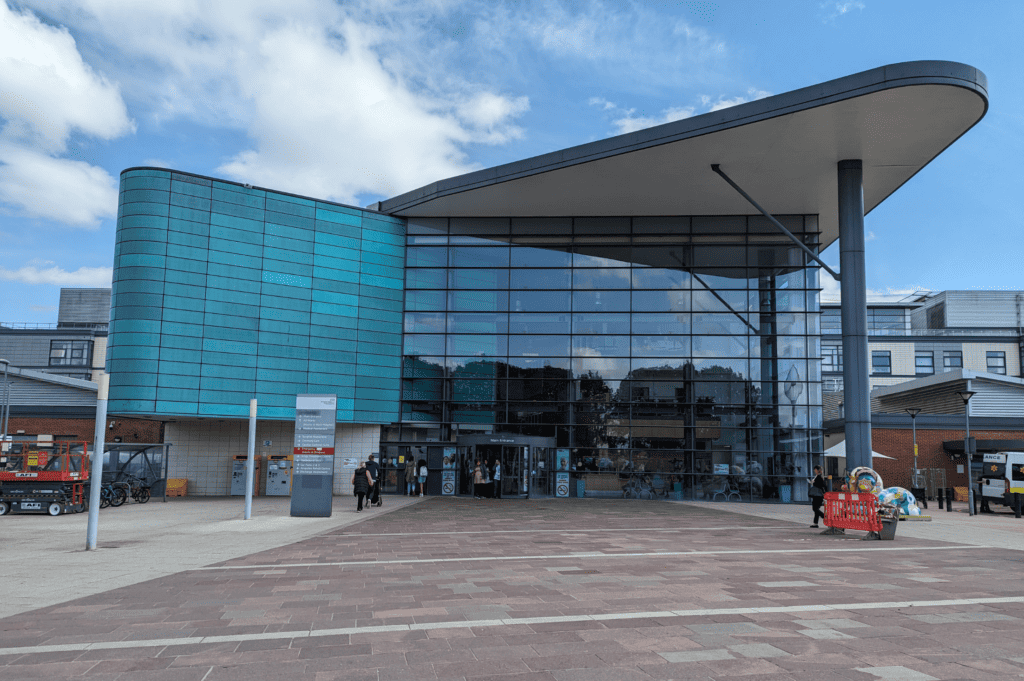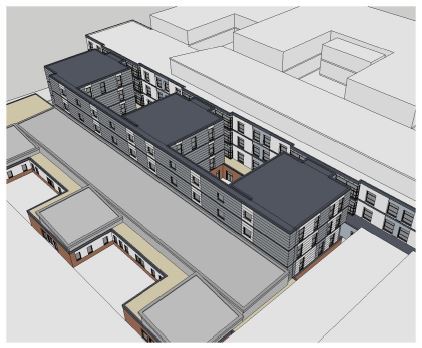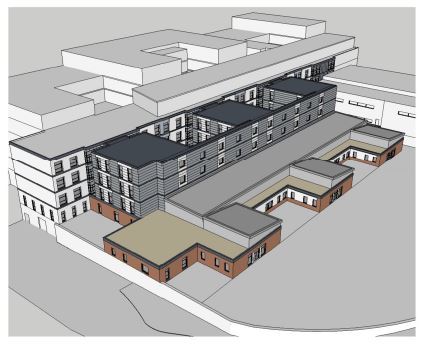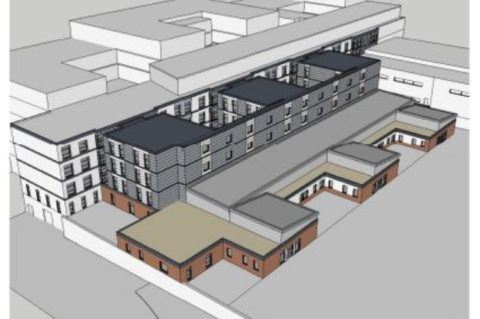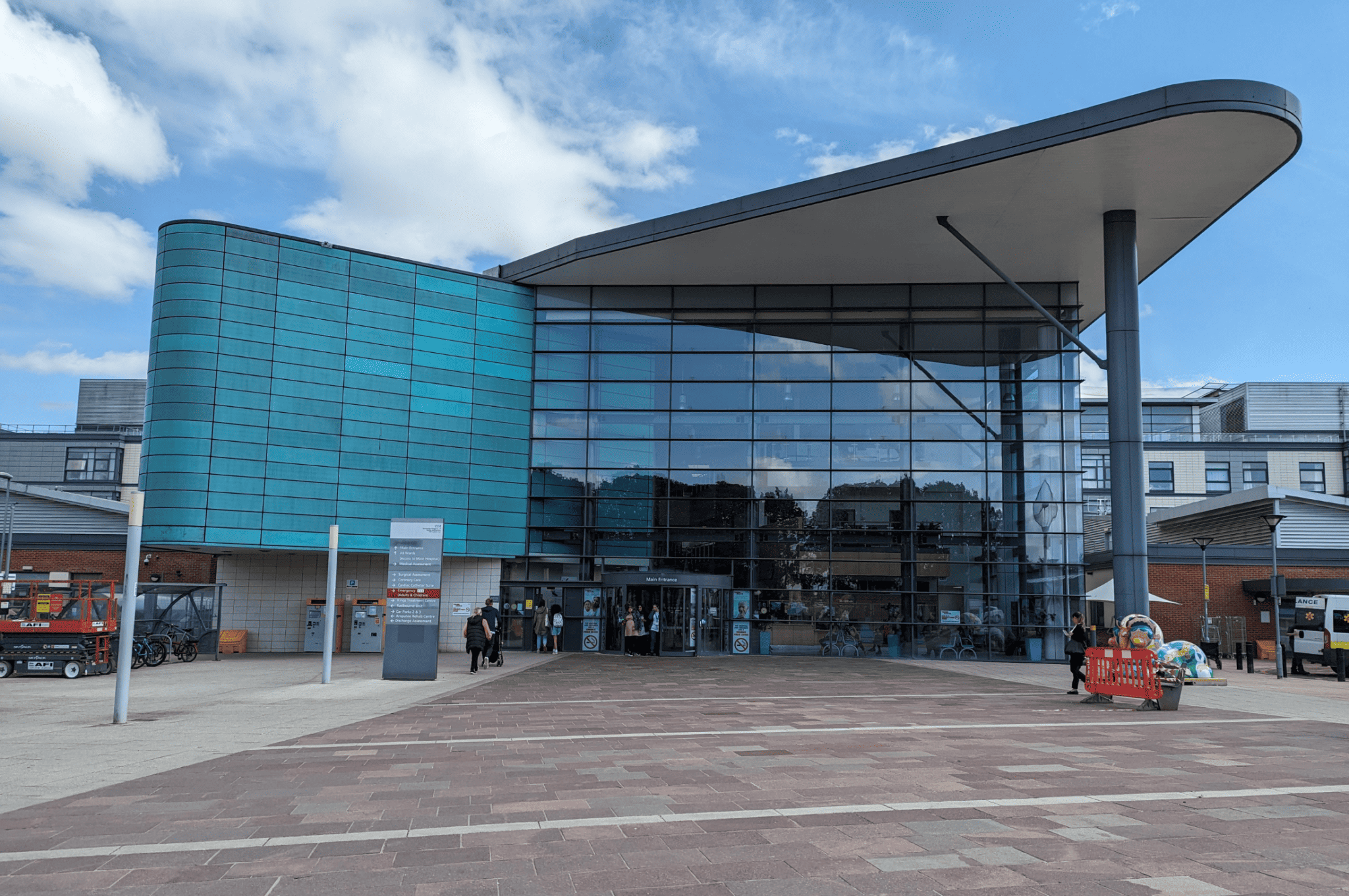
Planning & Design Practice, on behalf of the Royal Derby Hospital helped to secure planning permission for three substantial ward extensions.
A three storey extension will be built across the front of the hospital, on top of an existing flat roof, a two storey extension to the eastern side, and a rooftop extension on top of the Kings Treatment Centre. There will be minimal loss of parking.
We are also currently working with the hospital to finalise details for an extension to their staff car park. Construction work on the staff car park is due to commence shortly, helping to free up more spaces for patients and visitors on the main hospital site in time for the new extensions.
Planning & Design Practice are pleased to work as planning consultants for the University Hospitals of Derby and Burton NHS Foundation Trust to deliver new buildings and facilities across Southern Derbyshire & East Staffordshire.
For more information on our twenty years of providing consultancy services to the public sector please click here.
Visuals produced by Module Co. Ltd
