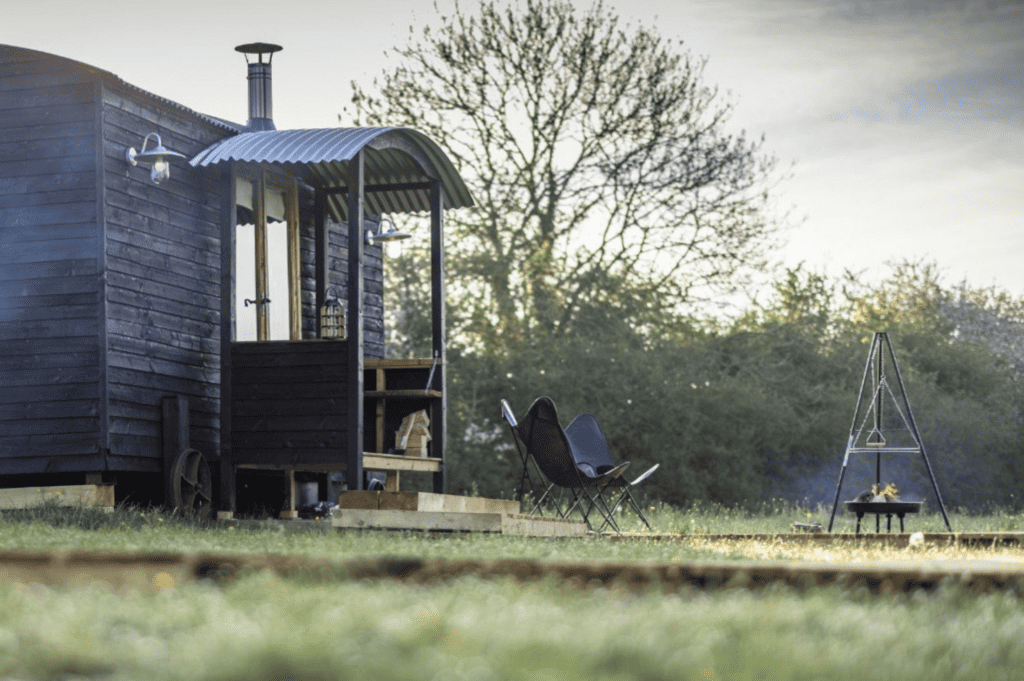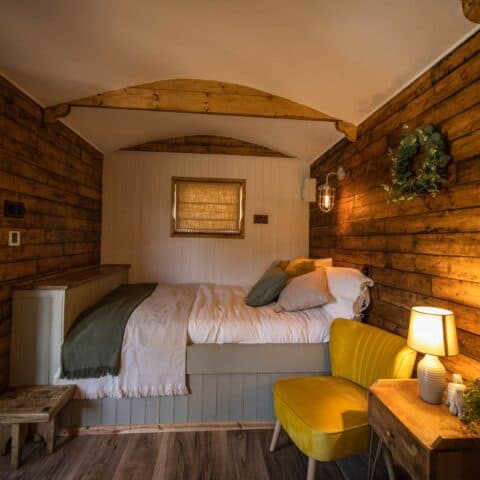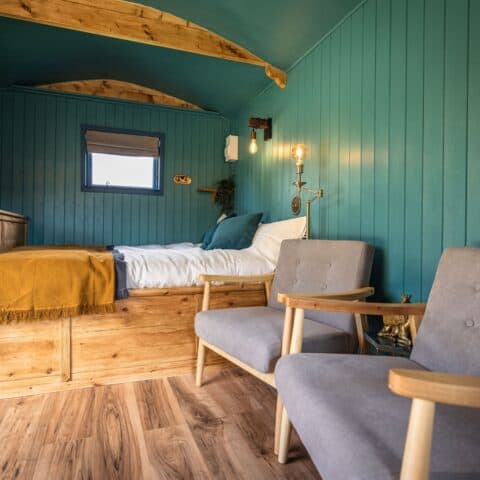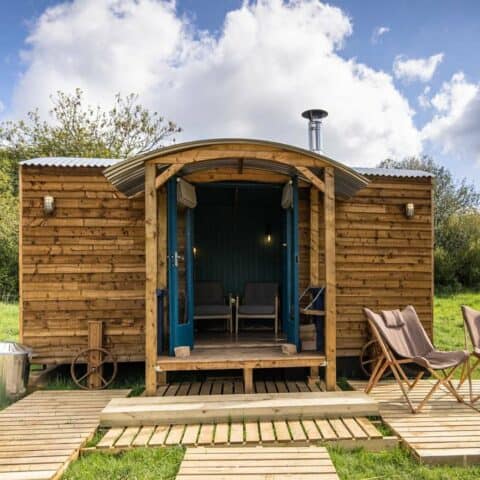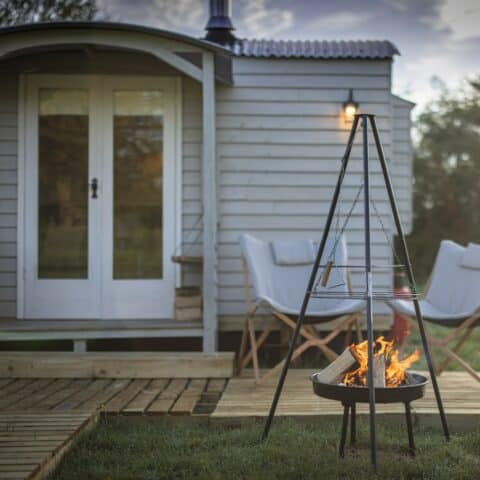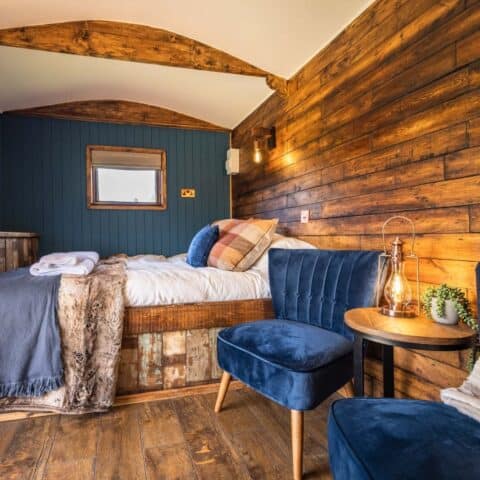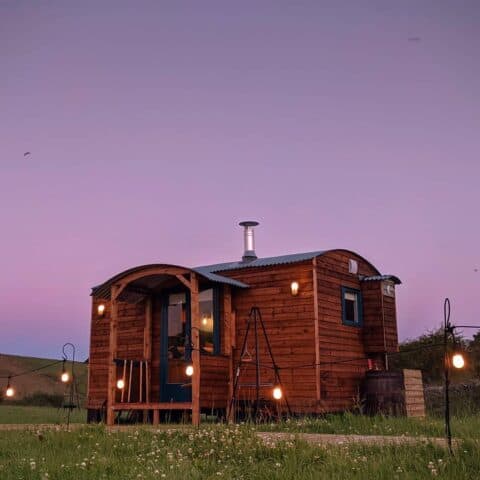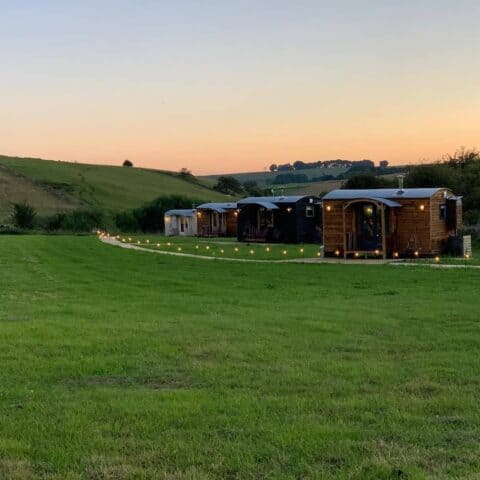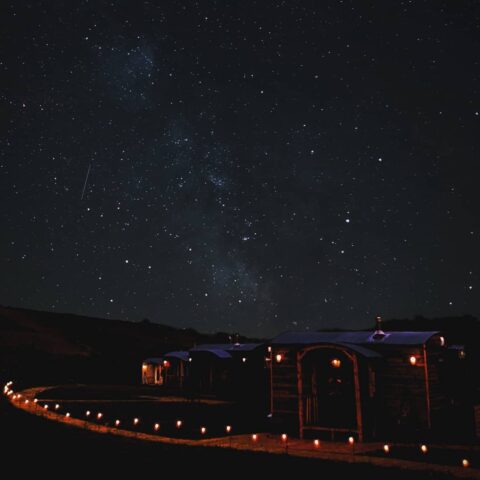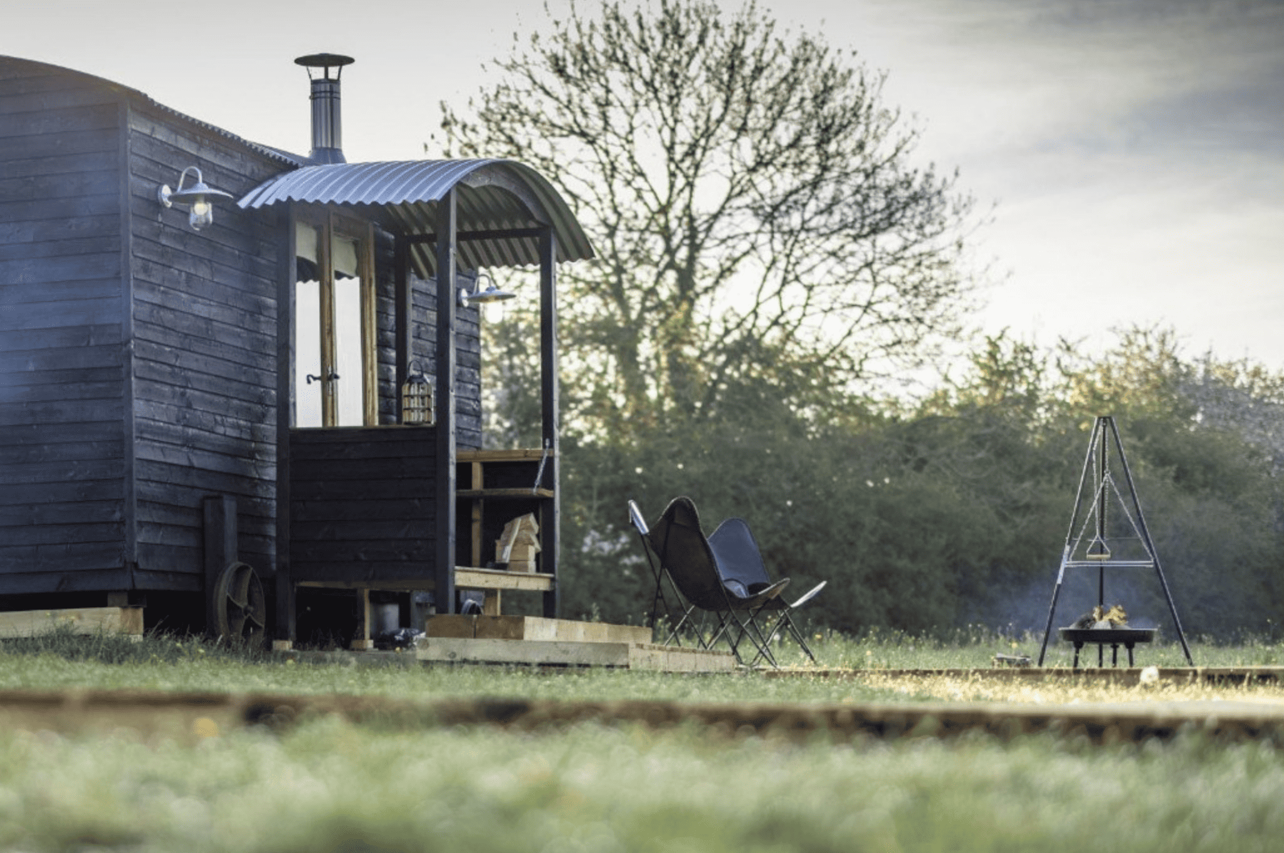
Client Overview:
The client, a seasoned provider of visitor accommodations, aimed to capitalize on their experience by temporarily situating five shepherd’s huts and two welfare units on a picturesque site in the Peak District National Park. The primary objective was to generate increased revenue for both the landowner and their business. With a proposed duration of three years, the project aimed to offer holiday accommodation within the shepherd’s huts while adhering to the sensitive environmental and regulatory considerations of the location.
Site Location of the Shepherd’s Huts:
The site is strategically situated in a National Park, to the west of the notable landmark in open countryside. Access to the site is via a dirt track. The site benefits from natural screening – a small mound on the northern boundary and a woodland area to the south – ensuring that it remains discreetly hidden from view.
Environmental Context:
The project falls within the Limestone Plateau Pastures area characterized by a patchwork of small to medium-sized rectangular fields bounded by traditional limestone walls. Historically utilised for sheep grazing, the proposed project involved discontinuing this practice upon obtaining planning permission.
Design and Placement:
The centre piece of the project design consists of five shepherd’s huts, each thoughtfully positioned to offer privacy and panoramic views of the surrounding natural beauty. Two welfare units were also strategically placed on-site to provide essential facilities for guests and staff. These accommodations were designed to seamlessly blend with the rustic charm of the area while ensuring a comfortable and eco-conscious stay for visitors.
The huts consist of wooden timber frames with the sides being formed from interlocking planks. Four of the shepherd huts are currently positioned parallel to each other along the northwest boundary of the site, with the fifth being situated to the south of the site, to the west of the small body of water.
The huts provide sleeping accommodation for up to 2 people and include a small toilet, sink and shower area. Cooking facilities are provided within the welfare accommodation sited at the eastern end of the site
Environmental Impact and Sustainability:
The environmental impact assessment factored in the cessation of sheep grazing, allowing the land to rejuvenate naturally. Furthermore, the discreet placement of accommodations and adherence to the existing landscape helped minimize the project’s impact on the visual aesthetics and ecosystem of the area.
Regulatory Compliance:
Given the sensitivity of the project’s location within a national park, obtaining temporary permission was a crucial step. The project adhered to the permitted development rights that exist to allow farm diversification projects. Including provisions for temporary structures, environmental preservation, and visitor management.
Community and Economic Benefits:
The project provided several economic benefits for both the landowner and the client’s business. The temporary accommodations attracted tourists seeking an authentic experience in the heart of the nationally significant landscape, contributing to increased tourism revenue.
Local businesses also benefited from the influx of visitors, further boosting the regional economy and local produce is provided as welcome packs.
Conclusion:
The temporary siting of shepherd’s huts and welfare units for holiday accommodation in a National Park showcased an appropriate blend of visitor accommodations and environmental sensitivity.
Through detailed design, strategic placement, adherence to permitted development, and consideration of the local landscape character, the project achieved its goal of generating revenue while preserving the natural beauty of the area and providing visitors with a unique experience.
The project stood as a testament to responsible tourism and sustainable development within an ecologically and environmentally significant location.
Project Team:
Architect – Planning & Design Practice
Planning – Planning & Design Practice
