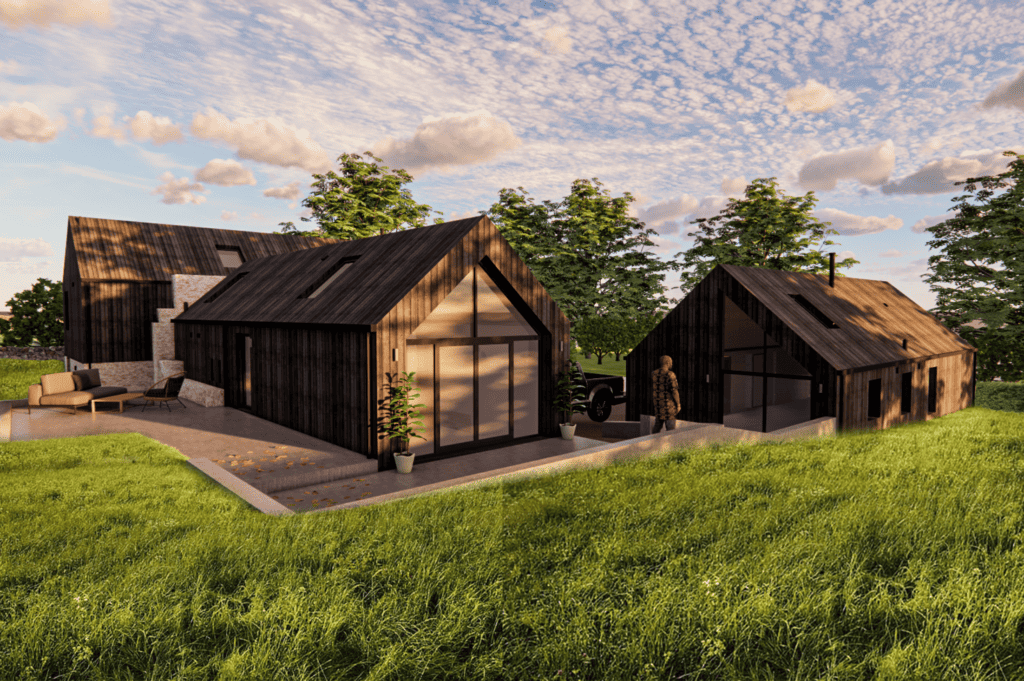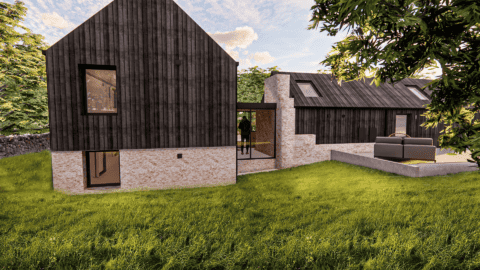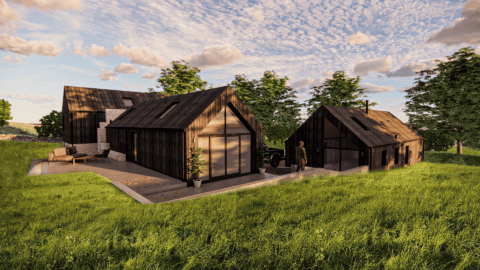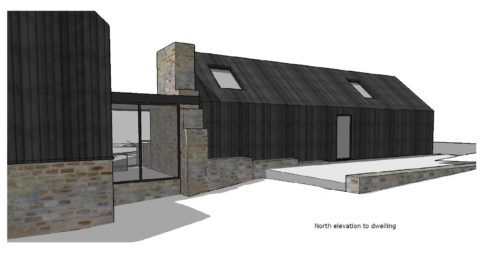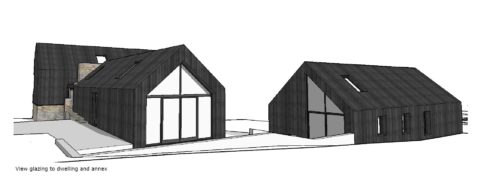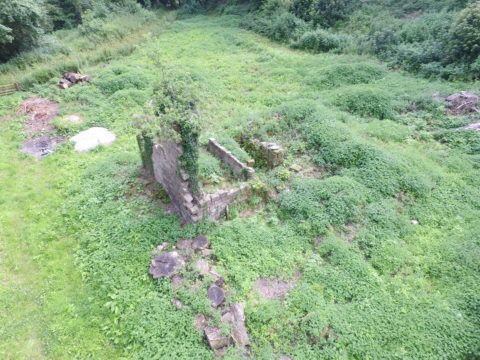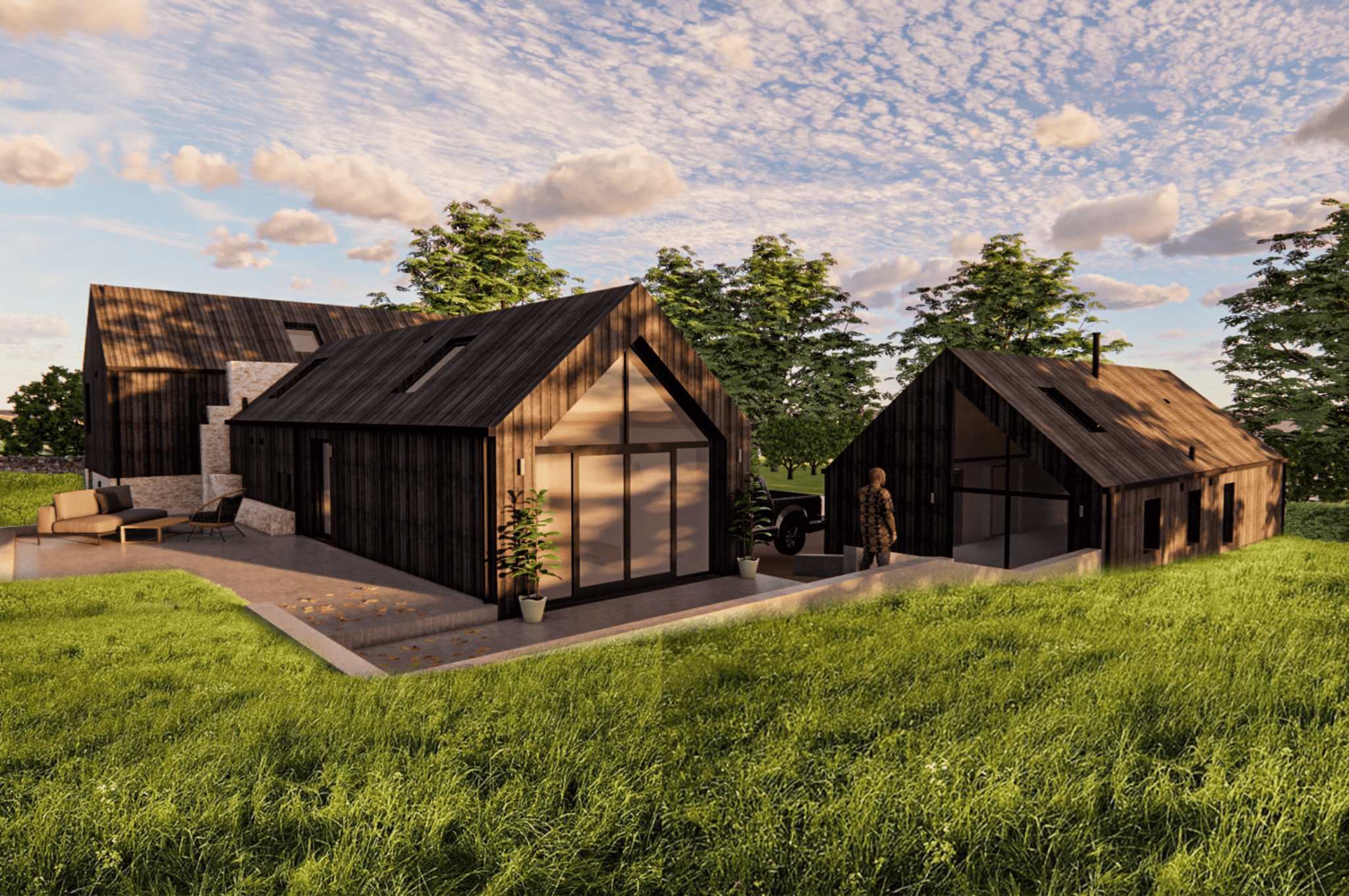
The permission secured is for a new home at Holly House Farm, which incorporates the remains of a historic farmhouse. The ruin is located in Blackbrook, Belper, within the Derwent Valley Mills World Heritage Site Buffer Zone.
The Holly House Farm ruin is famous for its association with the Slater family. Samuel Slater is known as the ‘Father of the American Industrial Revolution’ after he took the British textile technology to America and made his fortune. It is believed his family owned the farmhouse in the 18th century. It is known that his descendants returned to Blackbrook and built Holly House, which sits to the North.
There were a number of planning and design issues to overcome with this project. We initially approached the Council with an application to reinstate the farmhouse by rebuilding it as it once was. However, in order to support the application, the Council stated that this should be a new dwelling, much more contemporary in form, so the dwelling would read as a new phase of life for the ruin.
Respecting the heritage of Holly House Farm
The design had to work with the ruin and so any design would be truly unique. Remains of Holly House Farm still survive, and there are likely still remains of the associated outbuildings beneath the topsoil. The above ground remains include rubble stone walls of the farmhouse, including part of a gable end and steps leading down to the basement. The basement itself is still in remarkably good condition.
The ruins will be retained and a new structure will be inserted into the remains. The concept of reusing the existing stone walls retains the history of the site. A new structure inserted inside adds a layer of evolution and displays a building of the 21st Century.
The new dwelling will follow a courtyard arrangement similar to the layout of the original buildings, which formed Holly House Farm. The forms are traditional (akin to barn structures), however a contemporary element has been added to the gables, with glazing to the apex in the dining areas of the main dwelling and annex.
The proposed materials are timber vertical boarding to blend in with its surrounding woodland setting. The vertical timber boarding will act as a contrast to the old stone, whilst the glazed flat roof link will provide separation to the forms and allow for views through the site into the woodland.
The proposal was not in compliance with the adopted Local Plan, however because Amber Valley do not have a five your supply of housing land at present, the application was considered in the context of the presumption in favour of sustainable development, as stipulated by the National Planning Policy Framework. The Conservation Officer did not object, and as such it was considered that there would be no harm to the setting of the Derwent Valley Mills World Heritage Site. Two other new dwellings had recently been granted on Longwalls Lane, which established the safety of the access off Ashbourne Road, which had previously been questioned.
The development was referred to Planning Board by a local councillor, and was subsequently approved by the Committee, with one councillor remarking on the high-quality design of the scheme.
If you would like to know more about this project, please contact us and ask to speak to Jon Millhouse or Lindsay Cruddas.
