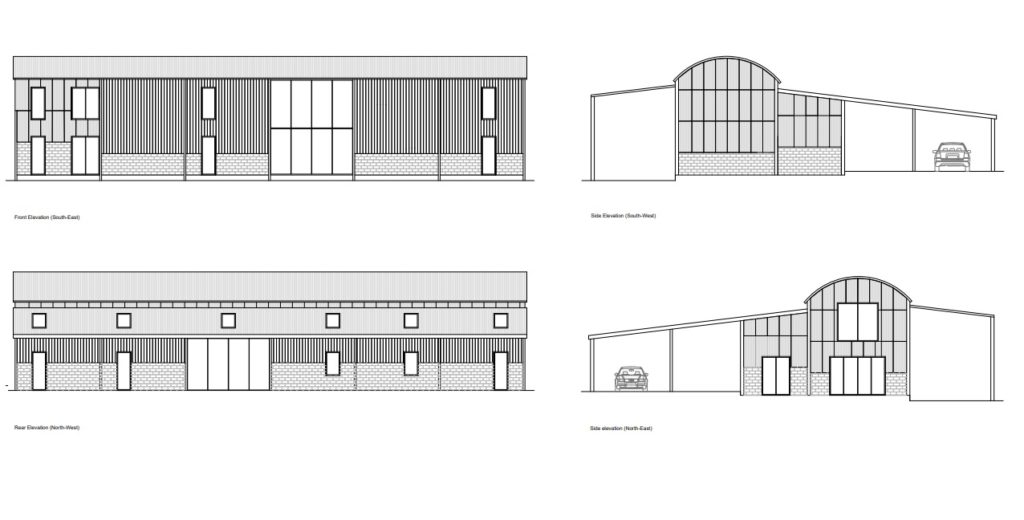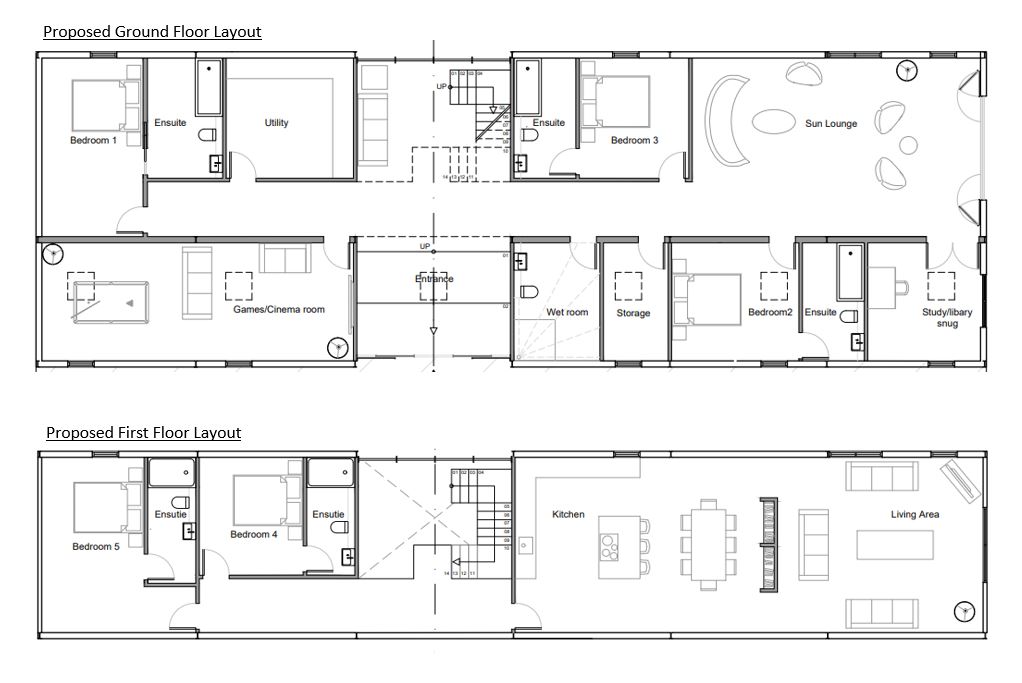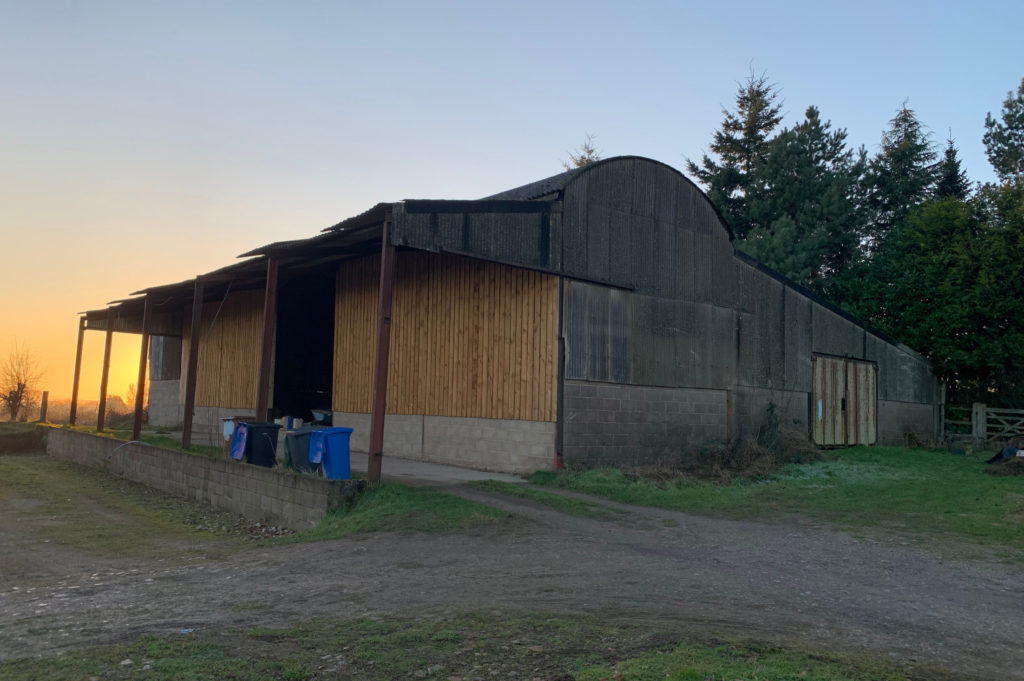Successful planning application for Derbyshire barn conversion. Planning & Design Practice is pleased to announce that planning permission has recently been secured for the change of use and associated building operations of a modern agricultural building to form a single house in the Derbyshire Dales (application ref: 22/00142/PDA).
The application was accompanied by illustrative plans prepared by our Architectural team. The external alterations to the building in this scheme had been sensitively designed to respect the agricultural character of the existing building and its rural surroundings, and only consist of the insertion of windows to provide a functional but attractive internal living environment which were reasonably necessary for the building to function as a dwellinghouse.
It was proposed to retain all the existing external cladding as part of the application (including concrete block work, fibre cement sheeting, timber boarding and corrugated metal sheeting). The application was accompanied by a Construction Methodology which clearly highlighted the associated building operations. No demolition was proposed as part of the scheme however, some of the existing corrugated cladding from the rear facing lean-to projection would be stripped back but the steel frame would be retained as an open feature within the proposed garden area.


The main issue from the Local Planning Authority was with regard to the extent of demolition proposed as part of the application. Through constructive conversations with the Planning Officer and the submission of additional supporting information, in the form of recently allowed planning appeal decisions we managed to resolve initial concerns raised by the Local Planning Authority.
Class Q Barn Conversions are something Planning & Design Practice are well versed in, having helped lots of clients imagine and realise their dream homes. The permitted development right legislation is a notoriously complicated and complex issue with many Planning Authorities. Since the permitted development right legislation was introduced, there have been several notable appeal decisions which have altered and clarified how Class Q applications should be dealt with by an Authority. You can read more about this here.
We have vast experience of working on barn conversions, both via full planning and/or prior approval (Class Q) application routes. For a free, no obligation consultation to discuss your project, please don’t hesitate to get in touch.
Andrew Stock, Principal Planner, Planning & Design Practice Ltd.
Main Image: Photograph of the Dutch barn to be converted



