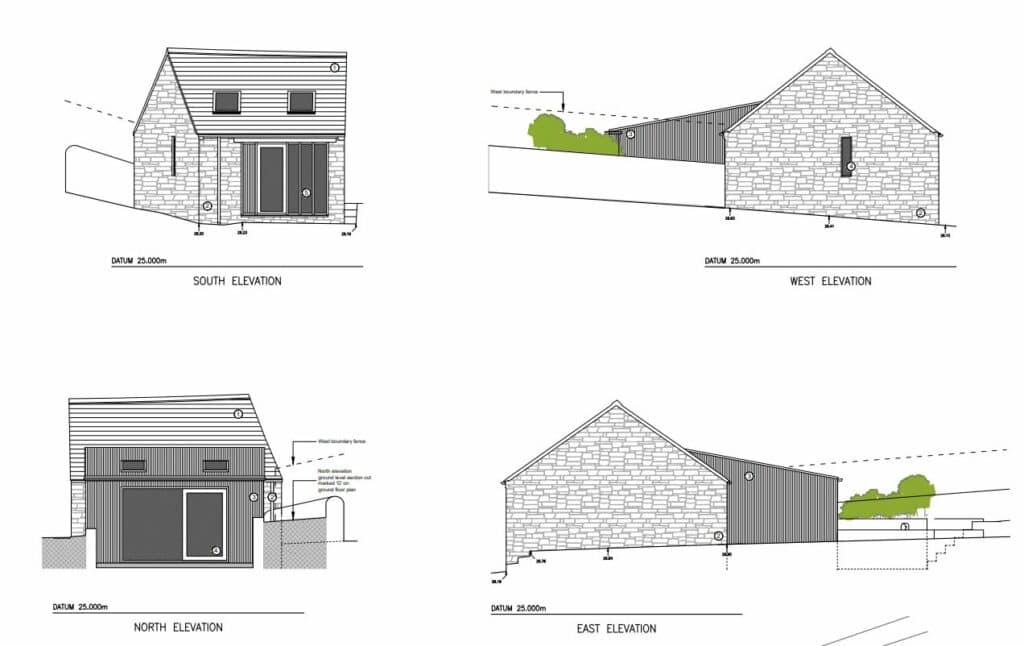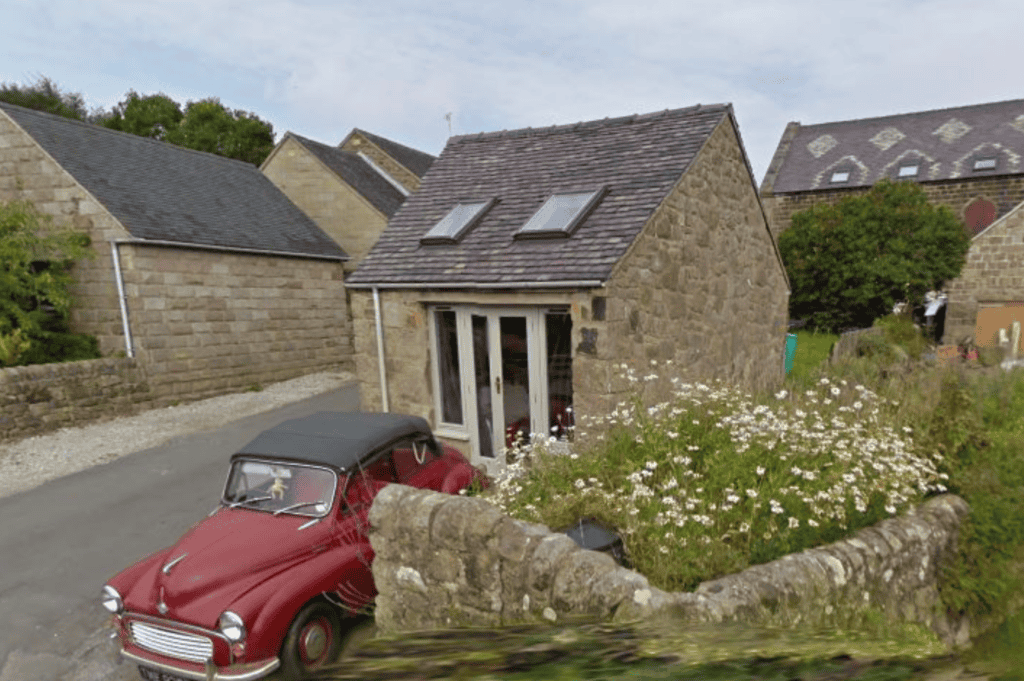Planning & Design Practice is pleased to announce that full planning permission has recently been secured for the change of use, conversion and extension of an existing outbuilding to a house within Kirk Ireton, Derbyshire (Derbyshire Dales District Council), allowing it to achieve its development potential.

The building would be converted into a 1 bedroom house, comprising an open plan kitchen/dining/sitting area, WC and store across the ground floor. A corrugated metal lean-to rear extension is proposed as part of the change of use.

The site is located within Kirk Ireton Conservation Area and there are a number of Grade II listed buildings in the vicinity of the site. Therefore, special care and attention was needed to ensure that a development does not result in harm to those designated heritage assets.
A collaborative approach between the client Architect (GRT Architecture) and Planning & Design Practice Ltd Planners and Heritage Specialist was therefore required to produce a sensitive but functional scheme. The application was support by a Planning, Design & Access Statement, a Heritage Impact Assessment and detailed plans.
With regard to the principle of development, it was successfully argued that the proposed development will promote the effective reuse of land by encouraging housing development through the change of use of an existing building to housing and would therefore constitute a sustainable form of residential development within the defined settlement of boundary of Kirk Ireton, in accordance with Policy P1 of the Adopted Kirk Ireton Neighbourhood Plan (2021) and Policies S1, S2, S3 and HC1 of the Adopted Derbyshire Dales Local Plan (2017).
Planning & Design Practice Ltd is a multi-disciplinary team of Chartered Town Planners, Architects, Architectural Assistants and Heritage Specialists. Gaining planning permission is a key step in almost any development. We can take a project through from inception to completion, but we also offer the flexibility to engage a client’s own architects and provide a planning service, whilst our design team can also work with clients who have engaged other town planning professionals.
Planning & Design Practice Ltd are well versed in understanding local Council’s policies to ensure the best possible case if put forward for our clients.
For a free, no obligation consultation to discuss your project, please don’t hesitate to get in touch.
Andrew Stock, Associate Director – Chartered Town Planner at Planning & Design Practice Ltd



