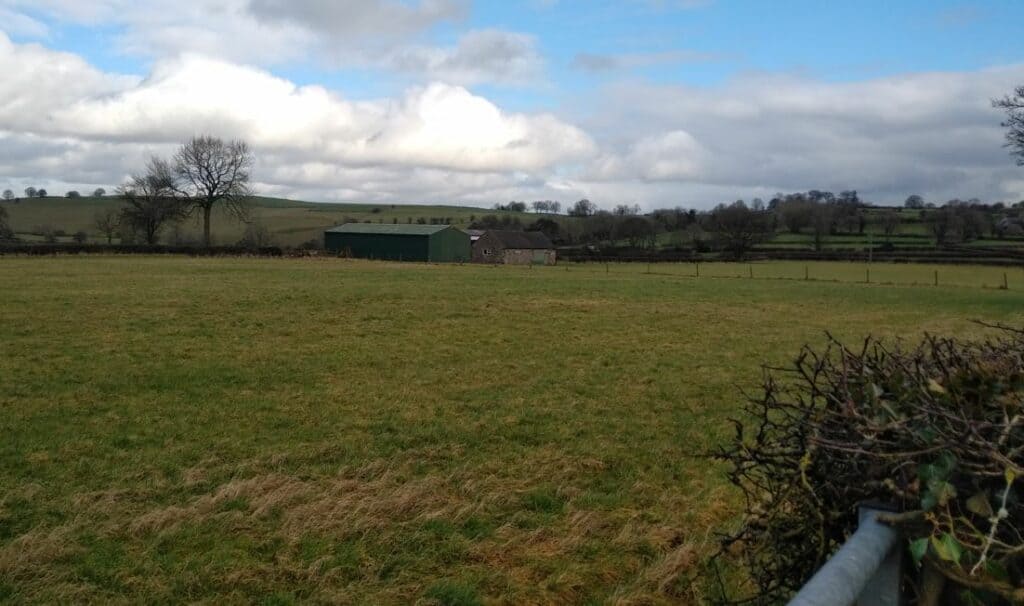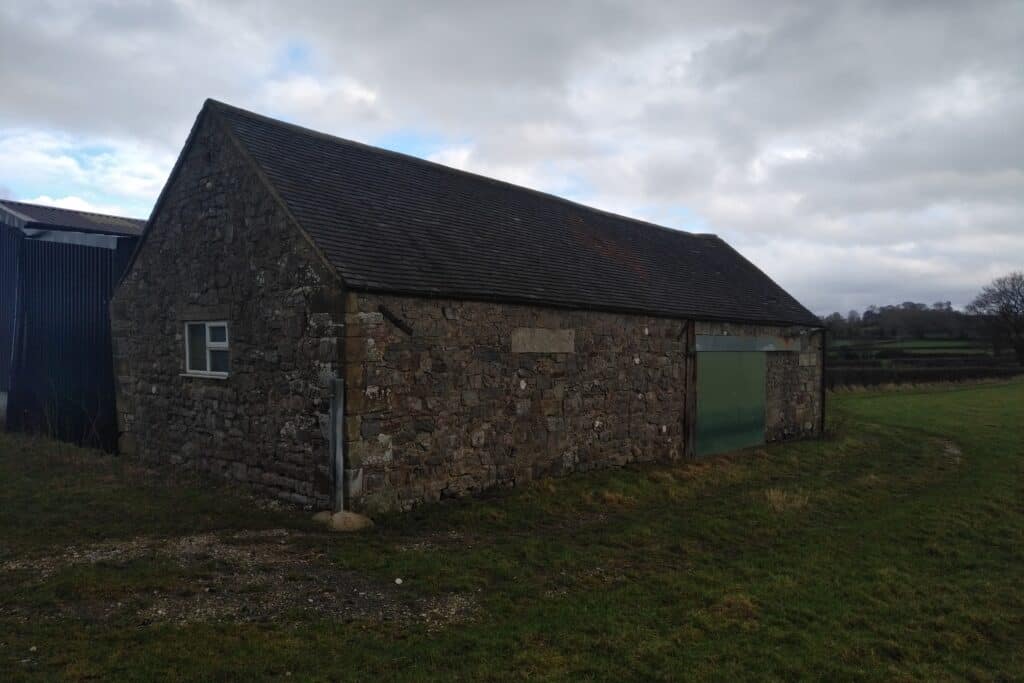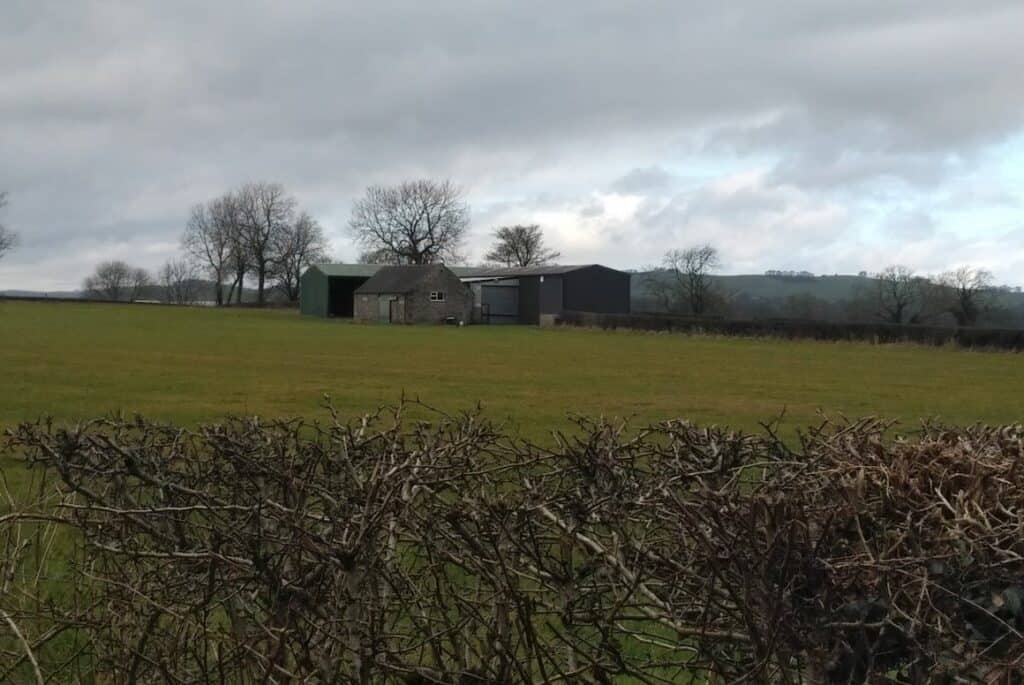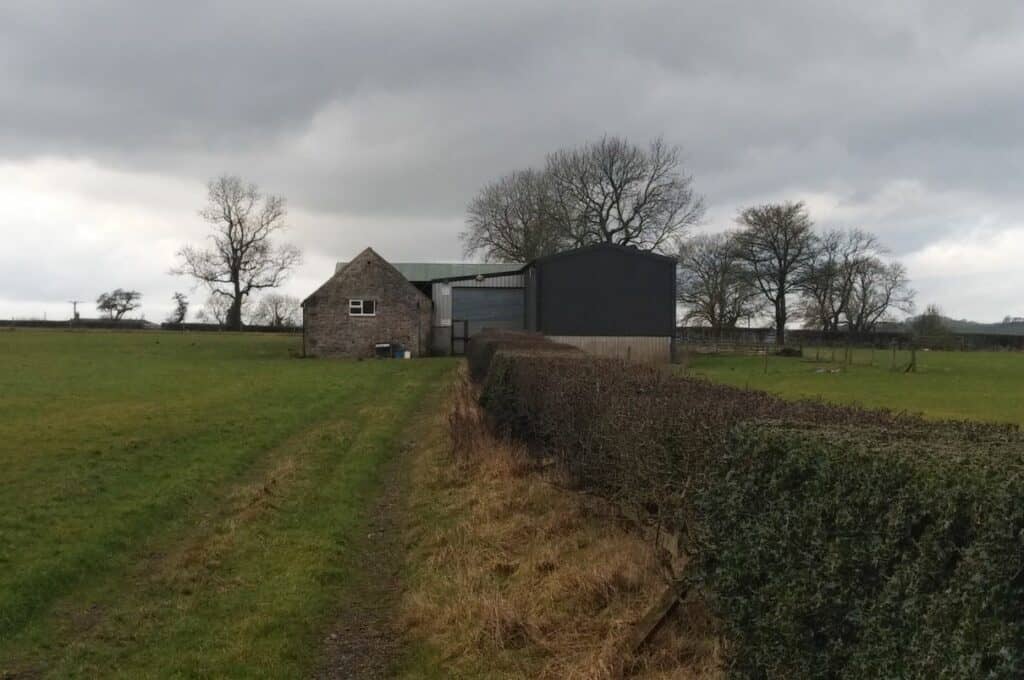Planning & Design Practice is delighted to announce that Full planning permission has been secured for the change of use and reconstruction of agricultural buildings to form a single house near Kniveton, Derbyshire (Derbyshire Dales District Council), utilising the clients fallback position.
The approval relates to a range of former agricultural buildings. The ‘Green Barn’ is the smaller of the two steel portal framed agricultural buildings on site. This building is enclosed on three and a half sides, with the half open side facing the other barn.
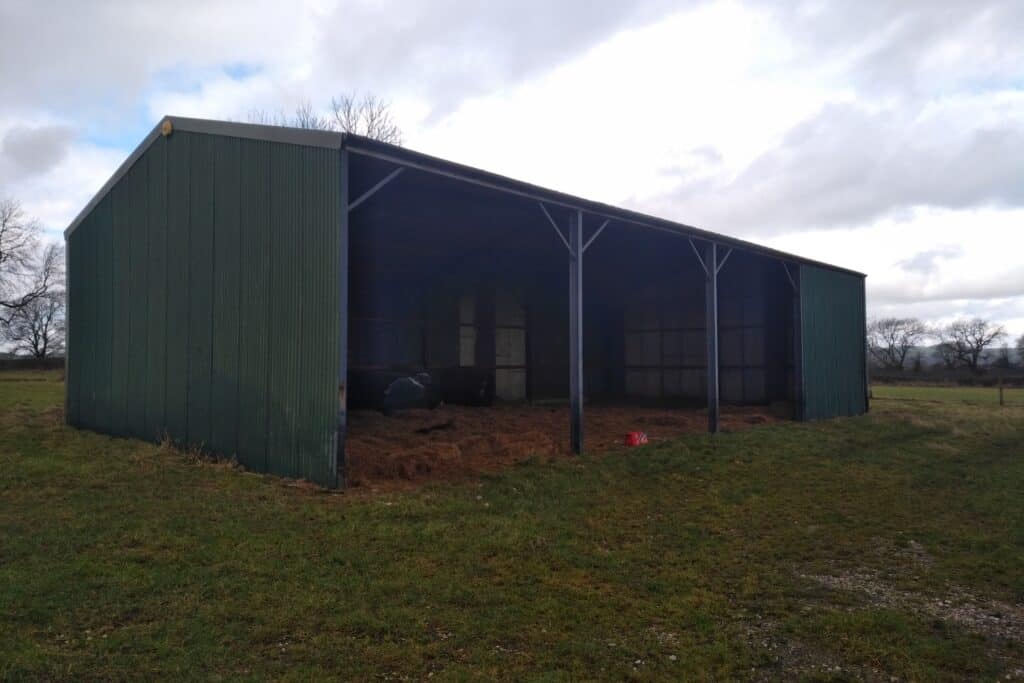
The ‘Black Barn’ is the larger of the two steel portal framed agricultural buildings which is physically linked to a traditional stone and tile barn. The buildings are fully enclosed. The modern addition is finished in corrugated sheets above a concrete panel plinth.
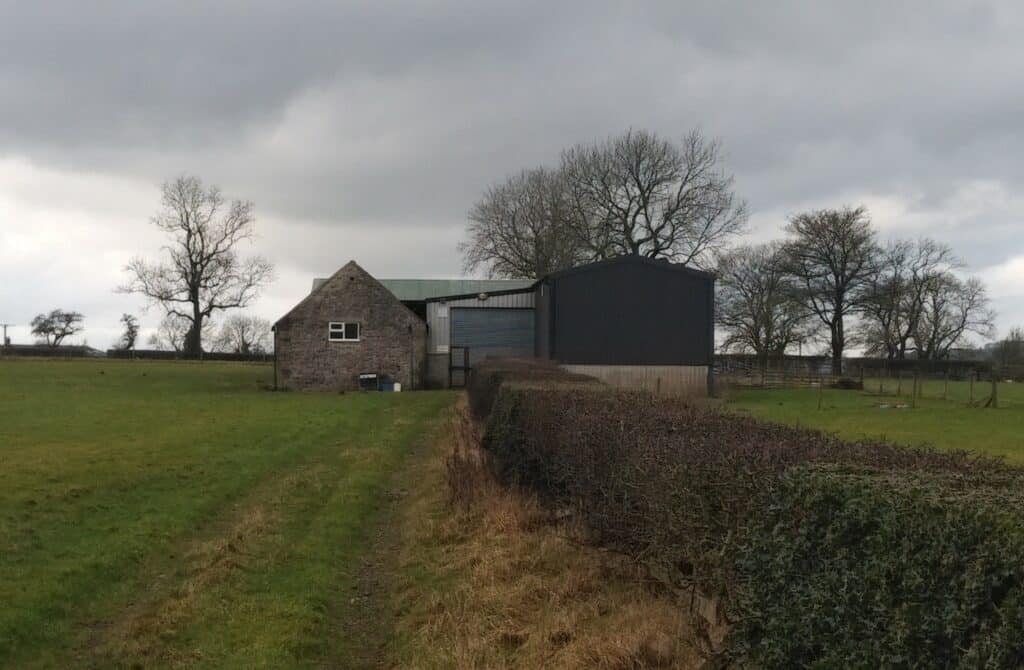
The traditional stone building would be converted, and the larger steel portal farmed buildings would be rebuilt and linked by a structural two storey glazed link forming a generous 4 bedroom house.
The dwelling would comprise an open plan kitchen/dining area, living room, cinema/bar, dog room, utility room, entrance hall, glazed link, swimming pool, gym, store and plant room on the ground floor and a master bedroom with dressing room and ensuite, mezzanine study, and 3 bedrooms each with ensuites across the first floor.
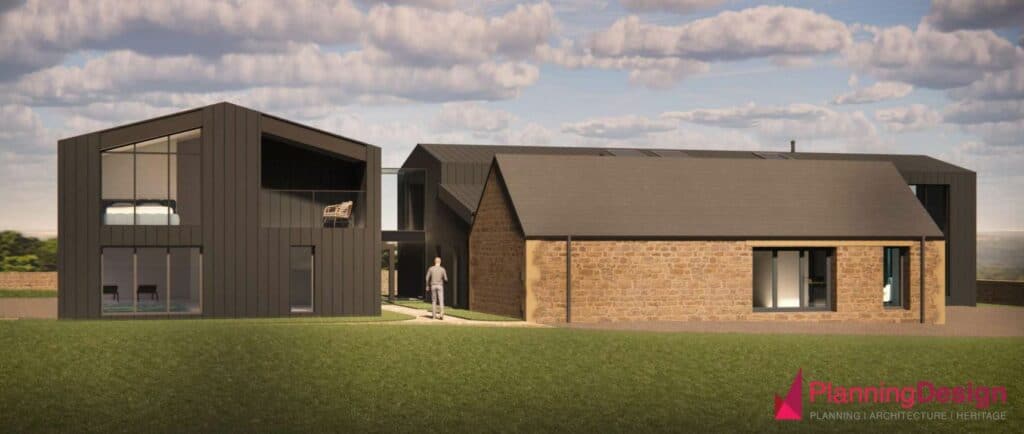
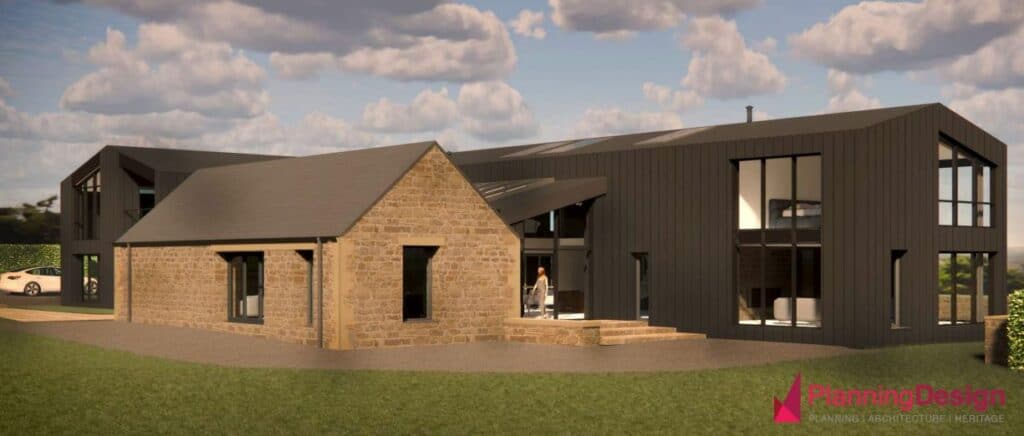
The conversion of the traditional stone building and the rebuild of the steel portal framed buildings would allow the use of much more modern building techniques which will ultimately encourage a more energy efficient building, towards Passive House standards. A solar PV array would provide the majority of the electricity for the house.
Full planning permission was sought as the proposed works fell out outside of the scope of Class Q legislation. It was successfully argued that the application should be assessed in the context of a realistic fallback position where, in planning terms, the existing building can be converted to a residential use following a previous Class Q approval.
Fallback schemes are something Planning & Design Practice Ltd are well versed in.
The term “fallback” is used in when an existing consent confirms that the principle of development which can then be used as a lever to gaining full planning permission. For example, if prior approval had been obtained to carry out the conversion of an agricultural building to a residential dwelling via Class Q (agricultural to residential conversion), this then allows the existing fallback position (in this case the Class Q prior approval) to be applied to a full planning application for a similar scheme.
The permitted development right legislation is a notoriously complicated and complex issue with many Planning Authorities. Since the permitted development right legislation was introduced, there have been several notable appeal decisions which have altered and clarified how Class Q applications should be dealt with by an Authority.
It is an area of planning which also attracts the interests of those people who wish to push the extent of their properties in the green belt using householder permitted development rights. Particularly in those instances when local plan policies are restrictive on the amount of extension allowed.
For a free, no obligation consultation to discuss your project, please don’t hesitate to get in touch on 01332 347371 or email enquiries@planningdesign.co.uk.
Andrew Stock, Associate Director – Chartered Town Planner at Planning & Design Practice Ltd
