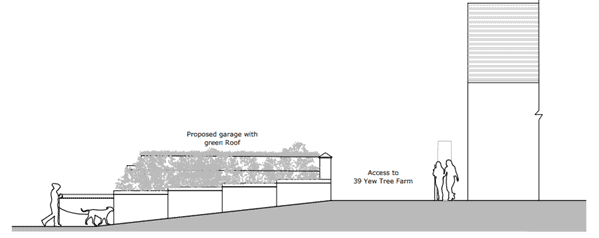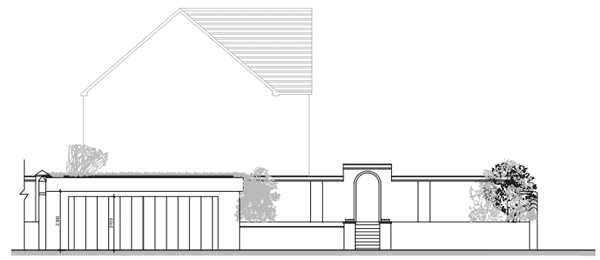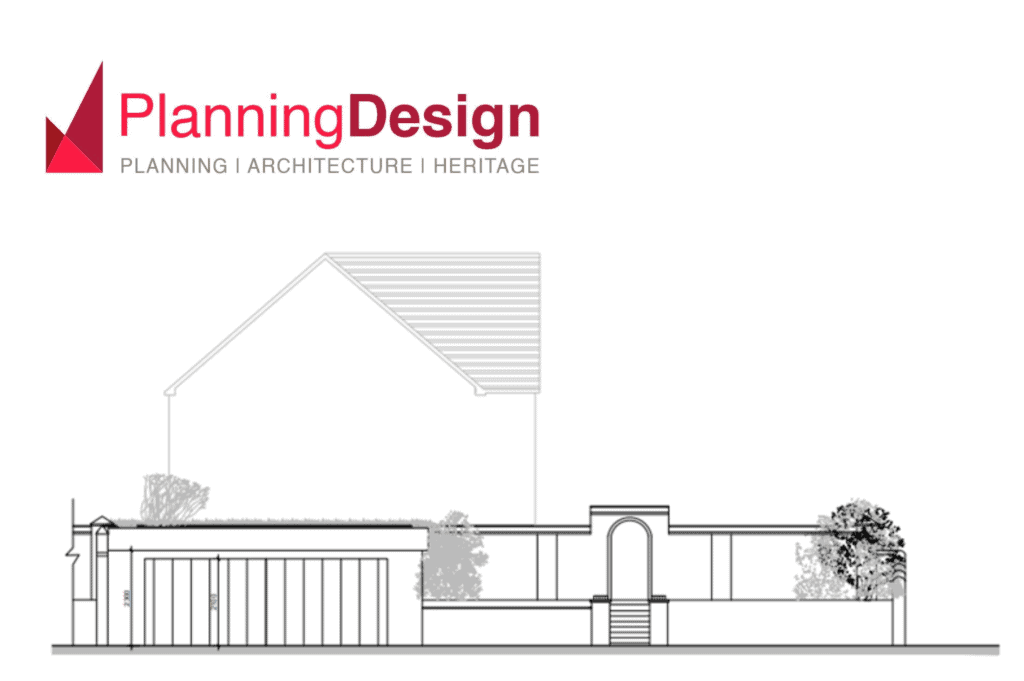Planning & Design Practice have successfully overturned a decision to refuse planning permission for the erection of a garage in Stanley, Ilkeston. The site is located in the Green Belt and a Conservation Area. An appeal Statement of Case was prepared by Planning & Design Practice on behalf of our client, the Appellant against Erewash Borough Council’s decision to refuse the application.
In line with our clients brief our Architectural Team, in collaboration with the Planning Team, prepared a scheme that would sit comfortably within the aesthetic of the Conservation Area whilst also considering the rural surroundings of the site. The scheme took into consideration the potential impact on the character of the area and the high boundary walls. These considerations informed the final scheme.


The garage was designed to be as in-keeping as possible with the surrounding area and match the design of the existing dwelling and boundary walls. The infilling nature of the development ensured that the garage was not out of the place in the area, due to the domestic nature of the site. The garage would also not impact the amenity of the area due to the fact that it will not obtrude from the domestic curtilage and will remain consistent with the nature of the area.
The Council refused planning permission under delegated powers on the grounds that the development was “inappropriate development in the Green Belt” and “it would fail to preserve or enhance the character or appearance of the Conservation Area”.
The Planning Inspectorate found that:
“The proposed garage would be positioned within the curtilage of the dwelling, between the existing house and the neighbouring property to the north. The garden area where it would be located appears as a small gap in a linear, relatively close pattern of development along Morley Lane. The built-up area of Stanley continues to the north, up to the junction of Morley Lane with Common Lane, and I consider the appeal site to be within the village.”
The Inspector goes on to state:
“The garage would have a contemporary design, with a flat roof that would differ from the traditional pitched roofs on buildings in the area, as would the green roof finish that is proposed. Despite this, the flat roof form and the positioning of the garage adjacent to a high wall, would result in the proposal being well contained, even without the presence of boundary planting. Only a small section of the roof would be visible above the wall, but given the verdant character of the area, I do not consider this would appear incongruous.”
The Inspector resolved to grant the appeal and allow the erection of the garage.
Planning & Design Practice Ltd is a multi-disciplinary team of Charactered Town Planners, Architects, Architectural Assistants and Heritage Specialists. Gaining planning permission is a key step in almost any development. We can take a project through from inception to completion, but we also offer the flexibility to engage a client’s own architects and provide a planning service, whilst our design team can also work with clients who have engaged other town planning professionals.
Planning & Design Practice Ltd are well versed in researching and understanding local Council’s policies to ensure the best possible case if put forward for our clients.
For a free, no obligation consultation to discuss your project, please don’t hesitate to get in touch on 01332 347371 or enquiries@planningdesign.co.uk.



