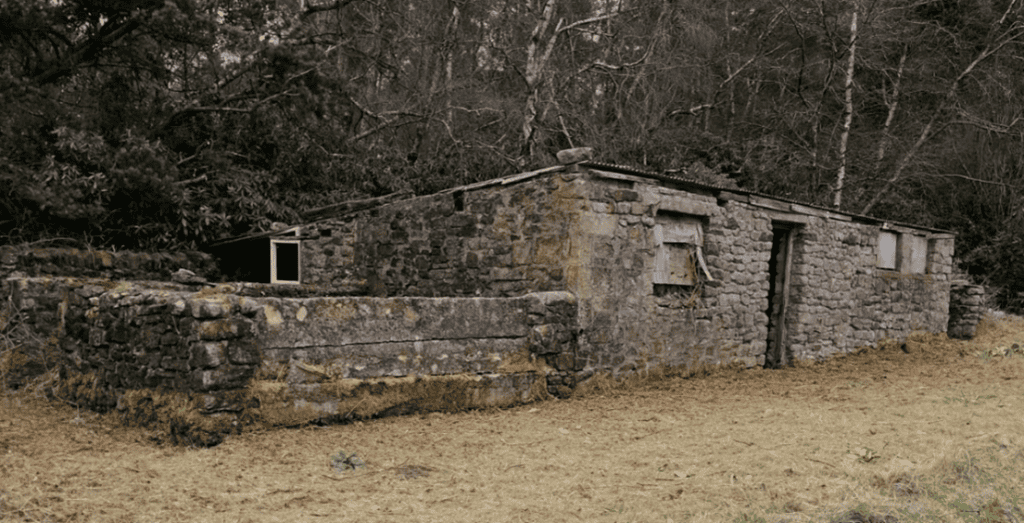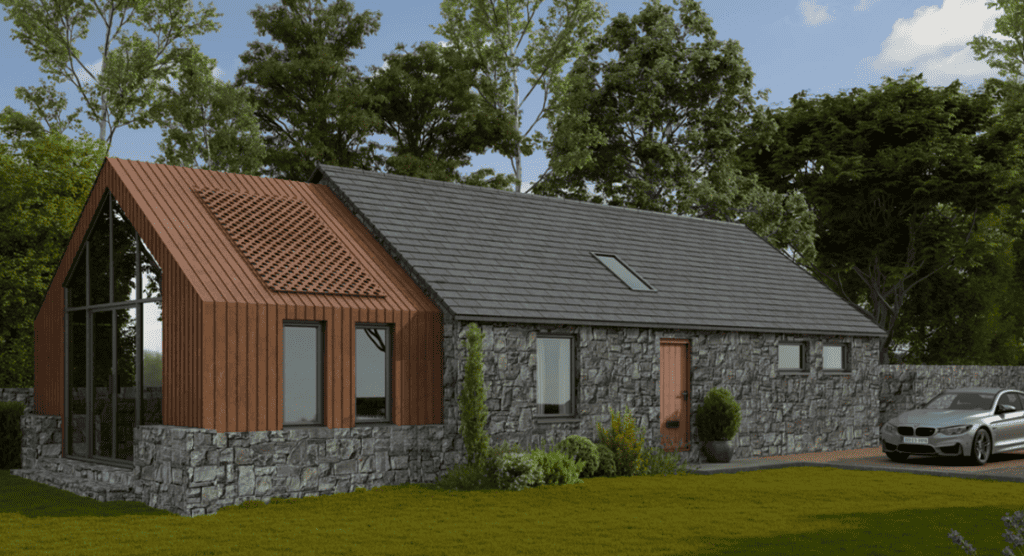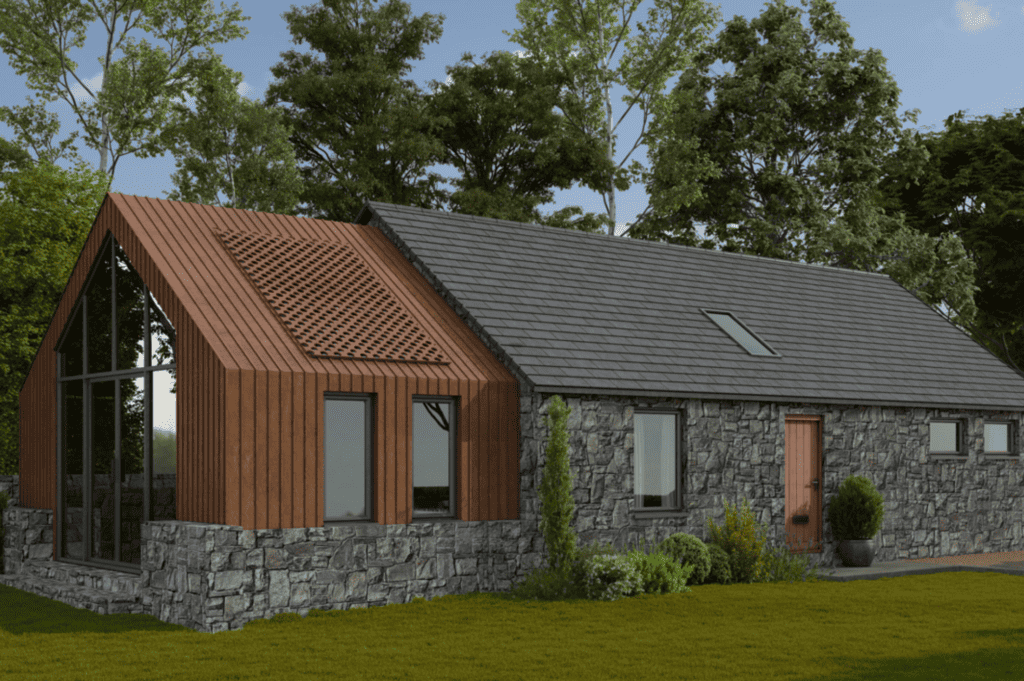We are pleased to announce that working as Architects, alongside Bagshaws LLP acting as planning agents, we have been granted planning permission by the Planning Inspectorate for the conversion and extension of a disused stone barn in Derbyshire. The standout feature of the scheme being the proposal of the modern Corten clad extensions to the barn.
A contentious scheme, in the planning authority’s eyes at least, from the start, this is one we are very proud of. The project was carried out in multiple stages, the first being to secure permission under Class Q of permitted development, to establish the principle of residential conversion. Following this, full planning permission was obtained to simply replace the monopitch roof with a traditional dual-pitched roof. This provided the main part of the barn with a more spacious head-height throughout and opened the door for the barn to be converted, and increasing its value, with or without the extensions.
Following the approval for the new roof, a further application was submitted to infill the existing stone-walled pig sties at each end with modern ‘Corten’ steel clad extensions. The extensions bring the dwelling to life, providing more useable space and allowing it to properly function as a family home, as well as providing much needed natural light and making the most of the spectacular views over the countryside.
Obtaining permission for the extensions proved tricky however, initially being refused permission by the Council. However, our proposal was successfully pushed through the appeal process by Bagshaws.
The Planning Inspector noted that “The extension has been deliberately designed to have a contrasting, contemporary appearance to the main building,…” which along with its subordinate appearance in relation to the main building, as a result of its lower ridge height, would ensure that it would not overwhelm the appearance of the main building or the site.
He concluded that “Its contemporary design and rustic style would achieve a high quality and sympathetic design, as opposed to it appearing as a domestic extension.” meaning that the resulting development would appear as a converted agricultural building. Also that the setting of the proposed development, with its secluded position in the rural landscape and the backdrop of trees, would ensure that it assimilates well within the landscape.
As the Architects for the project, we are delighted with the outcome and are looking forward to progressing the scheme in the near future – and even more so, to see the scheme built and brought to life.
Barn Conversion and extension – before and after





