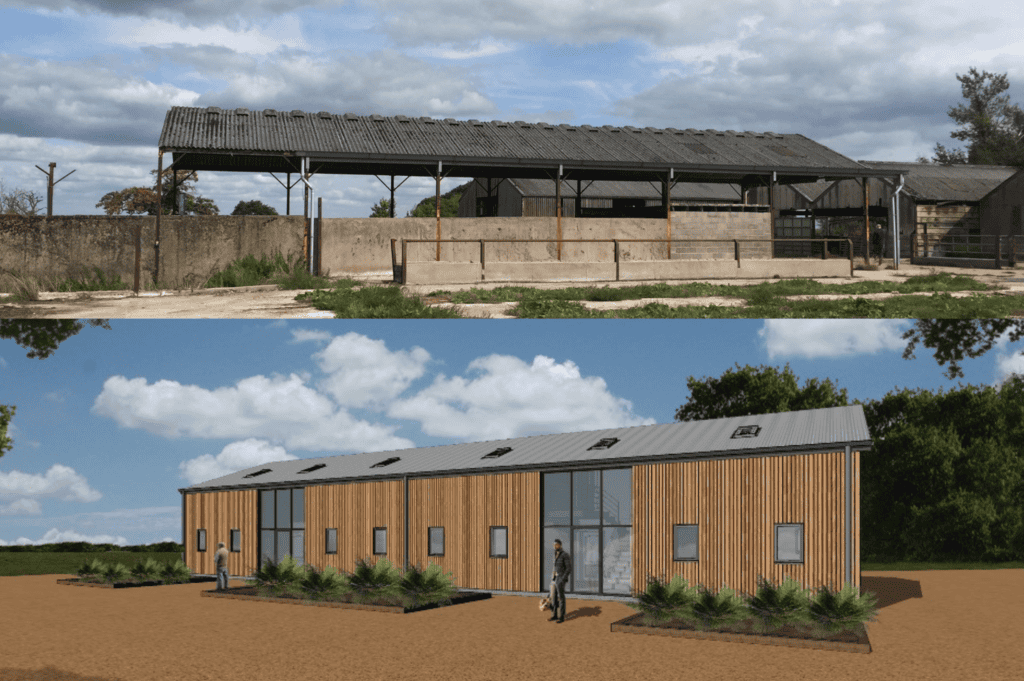Class Q – changes are coming. The right to create substantial detached dwellings in the countryside will ebb away over the next 12 months to be replaced with the right to create higher volume sites (up to 10) of smaller units. The changes to the legislation bring some helpful clarity to which building operations are allowed as well as the ability to externally insulate your existing building and a relaxation of the building having been in sole agricultural use.
Our Director, and Chartered Town Planner Michael Bamford explains the incoming changes to Class Q and what they mean for rural development projects.
Class Q Changes – At a Glance
Comes in to force 21st May 2024
There has been discussion/ consultation on changing the existing permitted development for the change of use of agricultural buildings to dwelling for a while but on 30th April the Government issued amended legislation. As it stands, the right allows for the creation of up to 5 dwellings for buildings built before 20th March 2013.
From 21st May onwards this is changing. These are the key elements of this amendment and the Class Q changes.
The date
This has changed from 2013 to 2023 which means if the site formed part of an agricultural holding on 24th July 2023 then it is eligible for conversion (subject to meeting the other criteria). This moves the criteria forward by 10 years. Buildings which previously have had to wait until 2033 will now be eligible for conversion.
No requirement for it to be Solely in Agricultural use
Critically it does not need to have been solely in agricultural use. It does need to have been part of an established agricultural unit.
Increased Number of units (5 becomes 10)
Previously you couldn’t carry out a conversion that created more than 5 dwellings. This is now increased to 10 dwellings. But it does come with a caveat. See below;
Size limit reduction for each unit
This now sits at 150m2. You cannot convert a building to provide more than 150m2 of floor space. There is a maximum cap of 1000m2 for conversion therefore the maximum number of 150m2 units is six and a single 100m2 unit.
External protrusions
These can now extend up to 0.2m from the existing external envelope. This will help to insulate steel framed buildings and remove (or significantly reduce) issue of thermal bridging.
Existing access to a public highway
The amended legislation requires any proposed site to have a suitable existing access to a public highway. Our experience of the existing legislation suggests that this will become an area of debate with a Local Planning Authority. In many instances an application to create an improved access is going to be necessary.
Rear Extensions
You can now extend to the rear of the barn or agricultural building by up to 4m. There is a drawback, this can only take place on any hard surface which was present on or before 24th July 2023.
The rear extension can only be single story and must be carried out at same time as the change of use, and cannot for example be added to an existing house that has previously been developed under Class Q. Our reading of the legislation is that the floorspace created by any extension would be included within the overall limit of 150m2.
There is no provision for side or front extensions.
Transitional Period
There’s a transitional period means that the existing (outgoing) legislation can be used to make a submission up to the end of 20th May 2025. This means that for one more year it will be possible to create large homes (up to 465m2 of floor space). After this Class Q will be limited to a maximum of 150m2.
Demystifying Rural Development
Obtaining planning permission for rural development can provide you with that home in the countryside that you’ve always dreamed of, or a more relaxed way of life.
For farmers and landowners, it can also bring about significant gains and help to transform and maximise the value of your rural property. However, development in the countryside is subject to strict planning controls, such as Class Q which can make obtaining planning permission very difficult.
Planning & Design Practice Ltd is a multi-disciplinary team of Chartered Town Planners, Architects, Architectural Assistants and Heritage Specialists. Gaining planning permission is a key step in almost any development. We can take a project through from inception to completion, but we also offer the flexibility to engage a client’s own architects and provide a planning service, whilst our design team can also work with clients who have engaged other town planning professionals.
Planning & Design Practice Ltd are well versed in researching and understanding local Council’s policies to ensure the best possible case if put forward for our clients, helping secure planning outcomes beneficial to both urban and rural business owners.
For a free, no obligation consultation to discuss your project, or for more information on the Class Q changes please don’t hesitate to get in touch on 01332 347371 or enquiries@planningdesign.co.uk.



