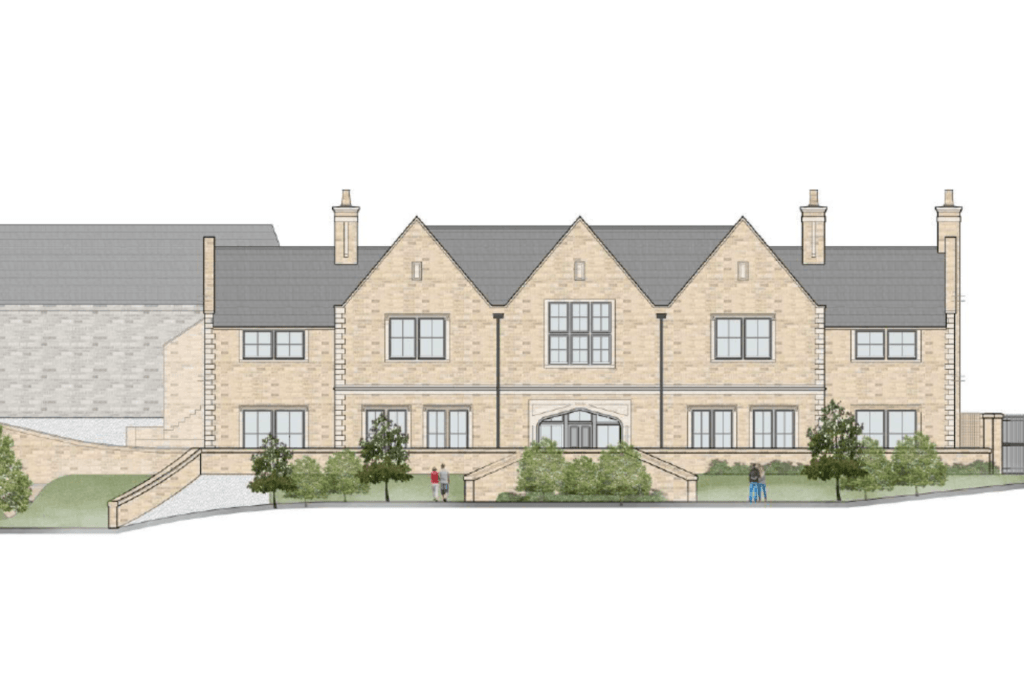Planning & Design are delighted to receive planning permission for the construction of a new country house, out-buildings and the conversion of two stone barns to form two dwellings.
The proposals were developed for the client by Matthew Montague Architects and we worked with the client to deliver the planning permission as Agents and planning consultants.
In design terms the new house will reflect the building traditions of the area and in its location it is an appropriate design for the existing parkland setting.
The scheme is located in rural Derbyshire and will see the remodelling of an existing farmstead with the replacement of the existing farmhouse with the new country house. A number of dilapidated buildings in the farmstead will be removed with the remaining stone barns retained and converted in to separate accommodation. The property is to be built in stone supported by a steel frame. The country house accommodation will be set over three floors with the ground floor and front terrace accessed via steps from the front access and parking area. For the family parking will be in the basement with a separate entrance for the owners and their family.
Getting approval for such a large house was a challenge and there were extensive negotiations with the Local Planning Authority. It took nearly 2 years.
This is the first substantial new country house to be built in this area for a very long time. It will exemplify the best traditions of rural county house design with a further planning application for a new lake and alterations to the access expected to be submitted later in the year.



