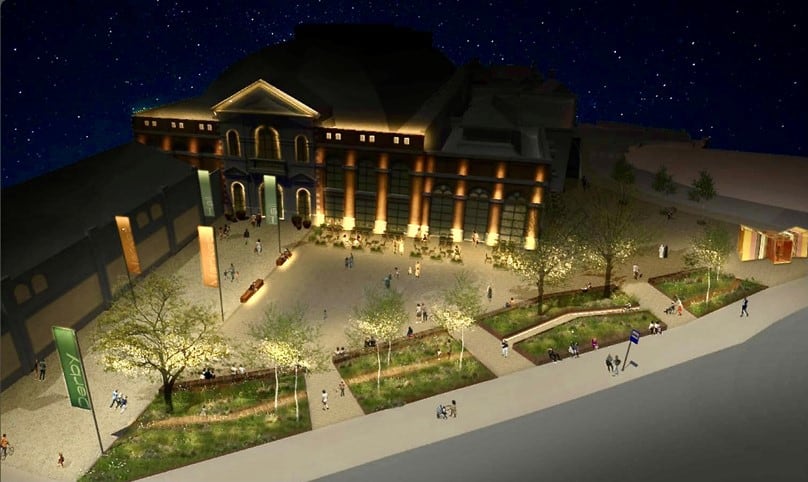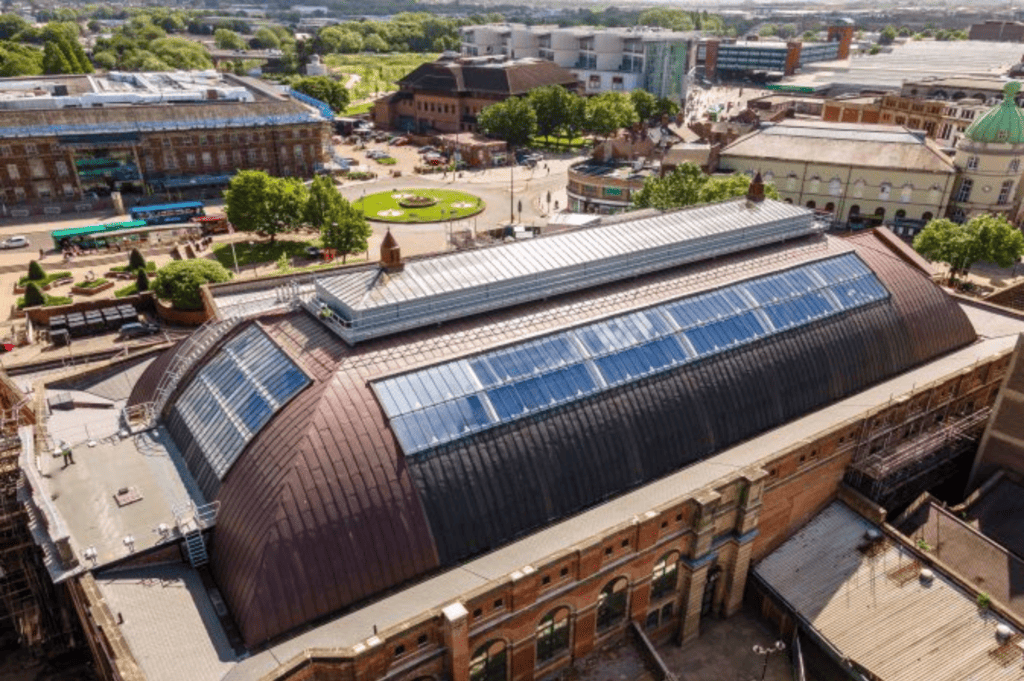As thoughts turn towards December 25th, and Christmas shopping for the big day, many Derby residents may well be missing their trip to the Derby Market Hall, to stock up on greeting cards and gifts, poultry and panettone. Derby Market Hall which opened on May 29th, 1866, cost £29,000 to build, and is a rare fine example of a Victorian Market Hall. An iconic landmark in the city centre, it is currently closed and being refurbished at a cost of £35 million. This site has a very long history of trading and community engagement, one that stretches back centuries.
At the end of the 16th century Derby had a population of 2000-2500. Many of these were involved in crafts and trades, or were retailers living in and around Irongate, the Market Place and Sadlergate. There was a baker’s shop in Babington Lane, butchers’ stalls in the Market Place, and tailors living on the Morledge. Cloth working was the town’s staple industry, and tailors and cloth workers had their own trade company1.
Previously the site of the Market Hall had been part of the Town Improvement Act when architect Matthew Habershon created a new market area behind the Guild Hall around 1835. It already contained permanent stalls, shops, a butter, egg and vegetable market but by the 1860’s this had become inadequate and it was cleared and built anew2.
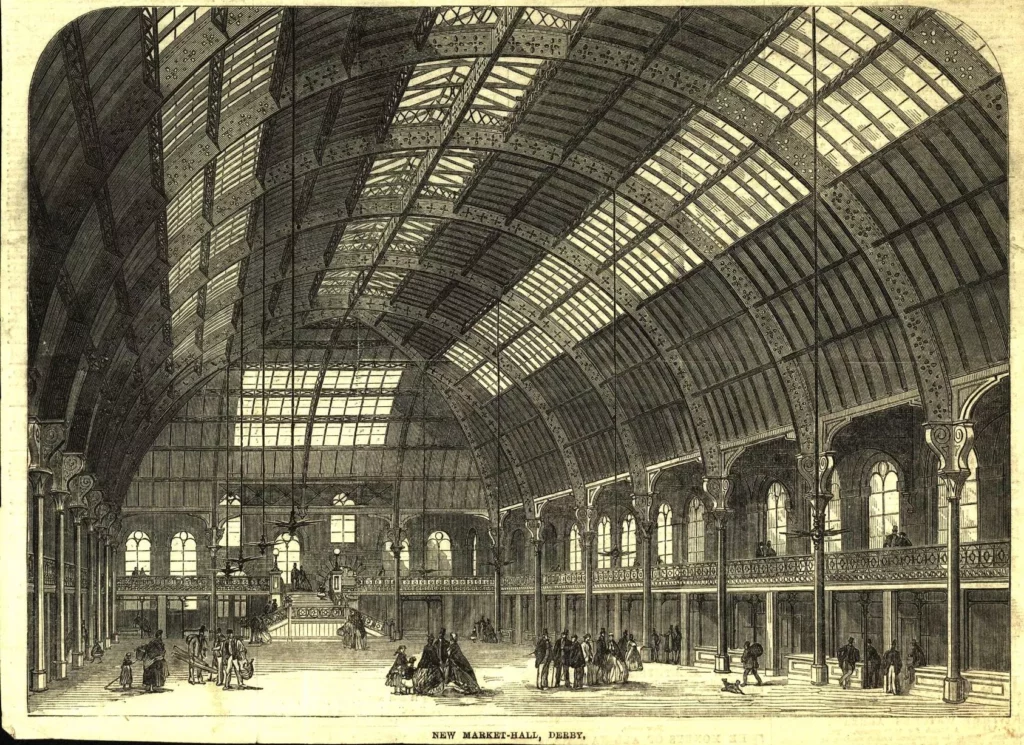
Work on building the Market Hall was begun in 1864 with the laying of the foundation stone. It is a lofty and spacious tunnel vaulted space, built of red brick with stone dressings; and has semi-circular headed windows in arched recesses. The centre slightly projects and is of rusticated stone with a blind arch at each side and arched doorway at the centre. The sides have stone-coped brick parapets and centre a moulded cornice and open balustrade. An impressive interior which has an iron and glass barrel-vaulted roof with a central lantern light. The designer was Borough Surveyor Robert Thorburn, modified, after structural weaknesses had been noted, by his successor Edwin Thompson3.
The iron roof of Derby Market Hall covers an area of 220ft x 110ft. The roof span is 86ft 6ins with an apex at 64ft. The Derby Market Hall roof was built from cast iron and wrought-iron components. These were prefabricated by J. & G Haywood & Co of Phoenix Foundry, Derby (whose company was just over the Derwent on Nottingham Road).
Seventy years later, in the 1930s borough architect Herbert Aslin refitted the interior of the Market Hall with new stalls, this allowed the council to raise the rents.
These remained for around sixty years, until 1989 when further remedial work from Robert Thorburns work needed to be resolved, and new stalls were installed. Workmen discovered unique traces of Derby’s history during the renovation work. A well six feet and 30 feet deep was uncovered, which may have served the buildings that stood on the site prior to 1864. Tunnels were discovered running between the Lock Up Yard and the Guildhall. Experts believe they were probably used to move prisoners between the two areas4.
Barely thirty years later those market stalls were again in need of replacing and the building was in need of much needed repairs. Extreme weather such as strong winds, snow, or heavy rain caused a risk that the glass windows might came out of their frames.
This need for renovation presented the Council with an opportunity to transform the Grade II listed building into a contemporary and vibrant destination that will attract visitors from the region and beyond, and act as a showcase for the “Best of Derbyshire”. By linking Derbion and St Peter’s Quarter to the Cathedral Quarter and Becketwell, the transformed Market Hall is intended to serve as a flexible space used for entertainment and restaurants as well as markets offering the best of the region’s independent shopping, food and drink.
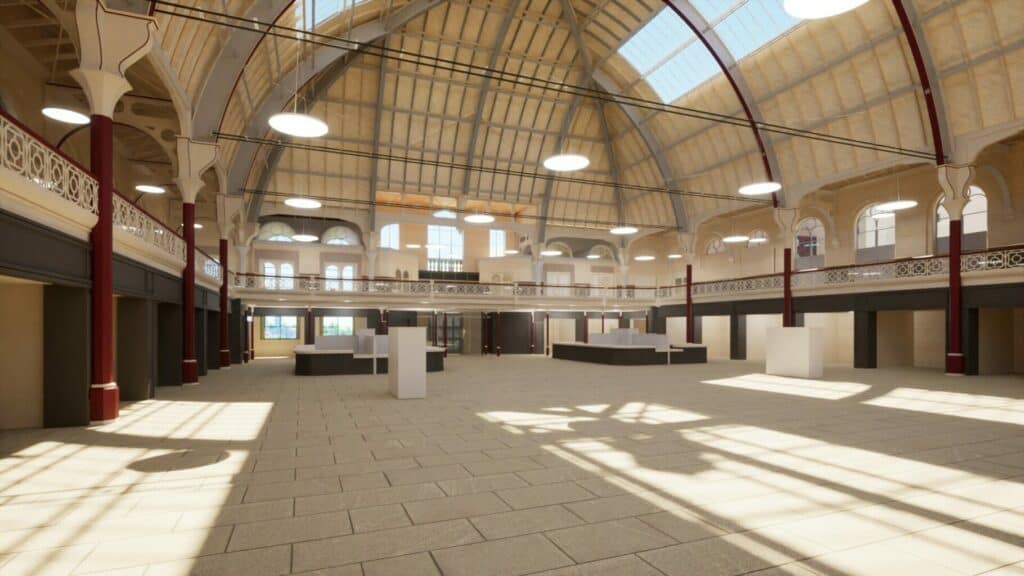
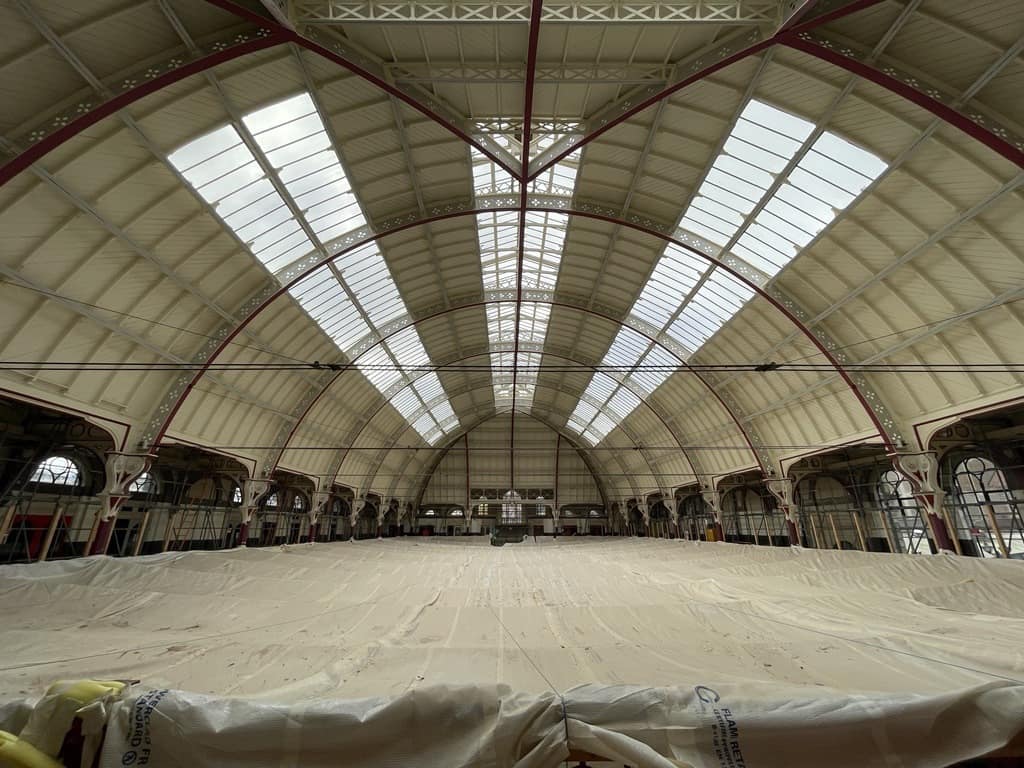
The first phase began with extensive roof and structural restoration of its cast iron, copper and glass roof. This was finished in August 2022 and needed a scaffolding structure weighing more than eight blue whales to complete the works.
During these renovations two-time capsules have been discovered by the contractors. They date from 1864 and 1938, the time of the previous renovations. These the time capsules have gone on display at the Derby Local Studies Library, in Full Street, as part of an exhibition, which will run until 16 January.
As one of the most prominent buildings in our city centre, and one envisaged to play such a central role in Derby’s future, the Council have grand ambitions for the revamped Market Hall to function as a seven-days-a-week destination for Derbyshire’s culinary and creative businesses. Equipped with facilities to include a bar and cosmopolitan food court, co-working space, gallery and performance spaces, the Market Hall aims to become a place people want to visit and spend time in again and again.
Time will tell how long this version of the Derby Market Hall will remain but if history tells us anything it is that this Derbyshire icon will continue to serve as a commercial and cultural centre, celebrating the heritage and spirit of innovation that are so distinctive to the region for centuries to come.
Ruth Gray, Heritage Consultant, Planning & Design Practice Ltd
References – Derby Market Hall:
1: Derbyshire Historic Environment Record MDR11254 – Medieval town, Derby
2: M. Craven. Derby An Illustrated History.
3: Derbyshire Historic Environment Record MDR10367 – Market Hall, Market Place, Derby
4: BBC News: Victorian Derby Market Hall celebrates 150 years
