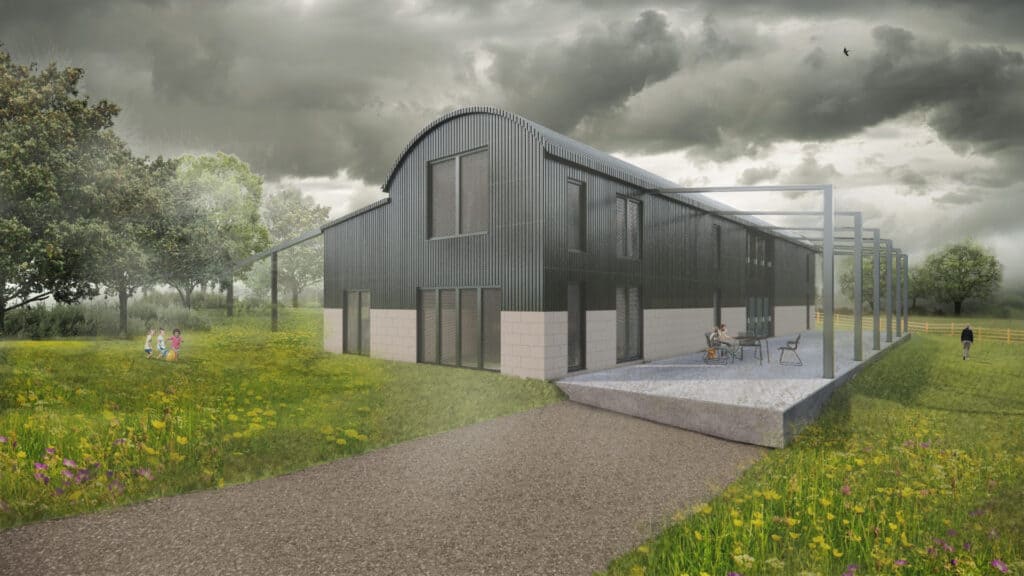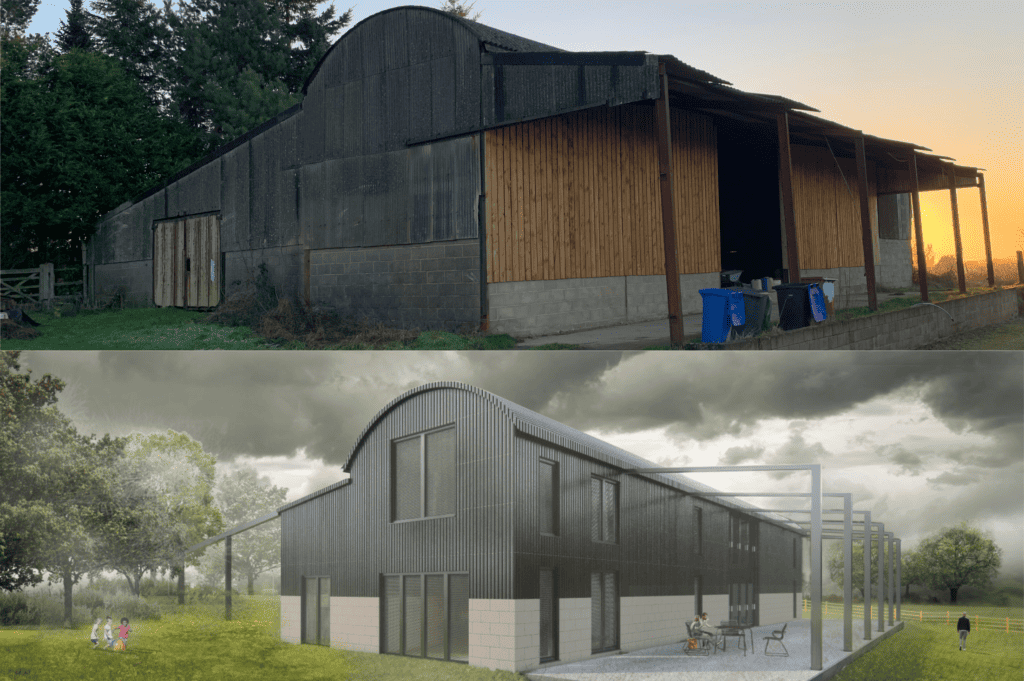Planning & Design Practice is pleased to announce that full planning permission has recently been secured for the change of use and conversion of a modern agricultural building to form a single house within the defined countryside in Derbyshire Dales.
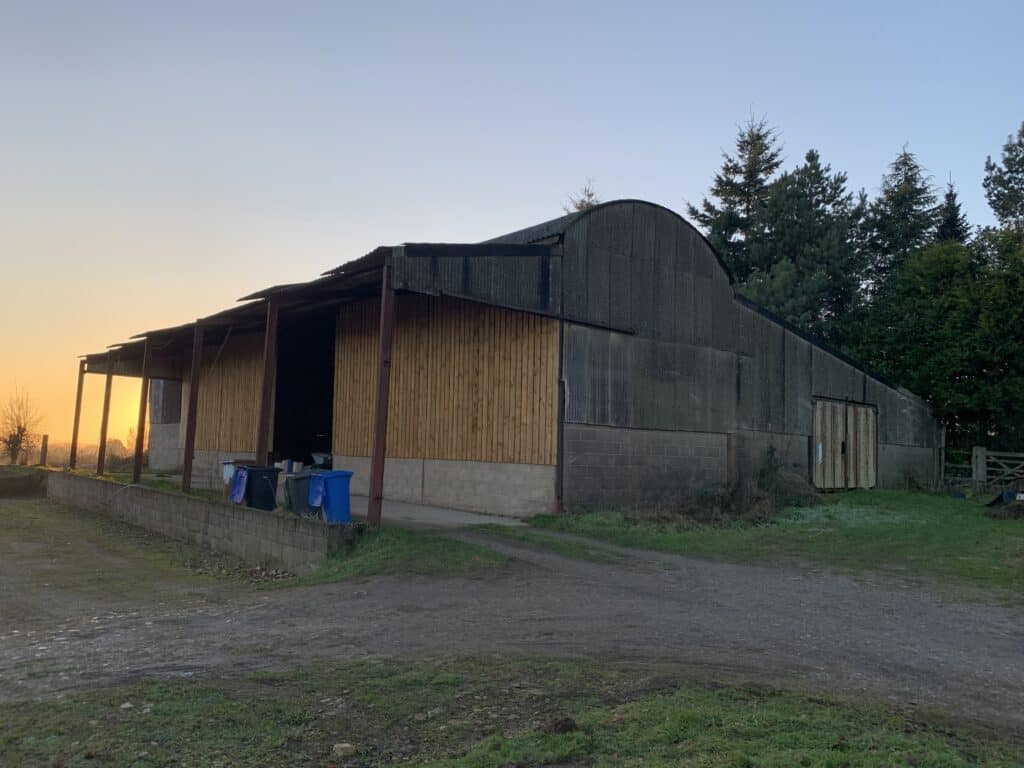
The Planning Team successfully secured Class Q approval for the change of use and conversion of the modern steel portal Dutch Barn in the first quarter of 2022. Following further instruction from our client Planning & Design Practice Ltd were tasked with securing Full planning permission utilising the clients ‘Fallback’ position for works which would fall outside of the scope of Class Q legislation.
Additional alterations include:
- Wholesale replacement of all exterior cladding and roofing material;
- Residential curtilage extension;
- Installation of Solar PV Panels; and
- Installation of external flue.
The application was accompanied by detailed illustrative plans prepared by our inhouse Architectural Team. The external alterations to the building in this scheme have been sensitively designed to respect the agricultural character of the existing building and its rural surroundings, and only consist of the insertion of windows to provide a functional but attractive internal living environment which were reasonably necessary for the building to function as a house.
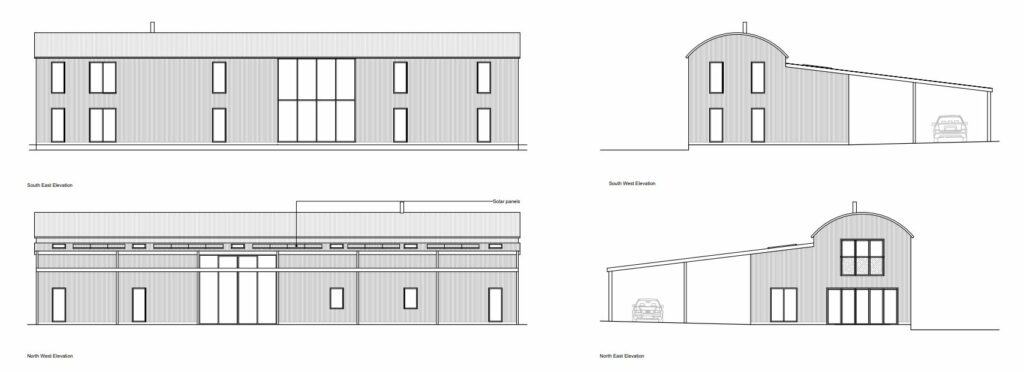
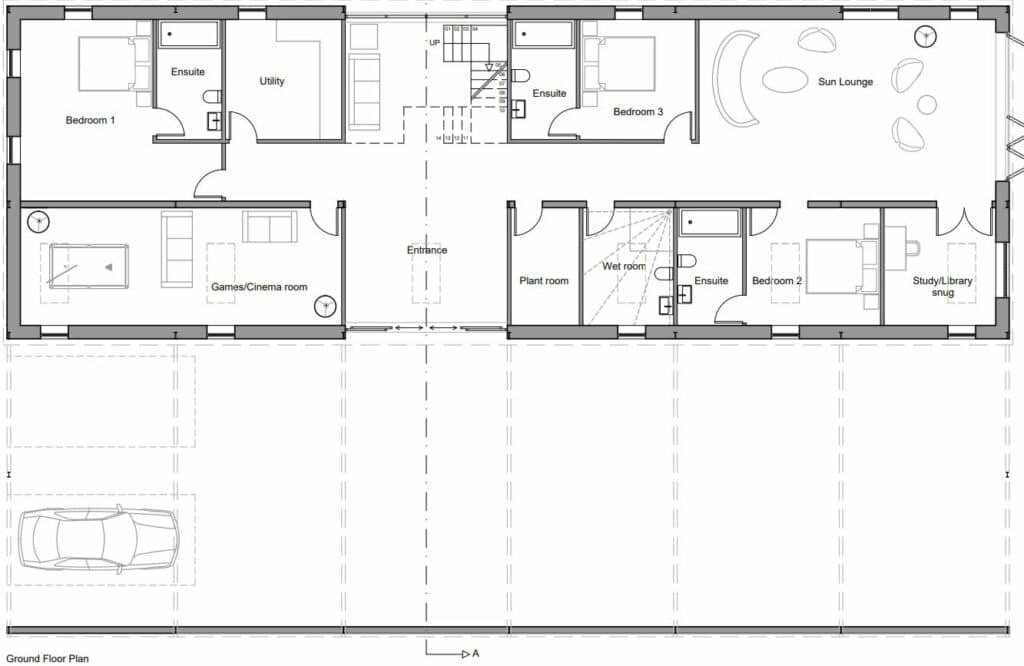
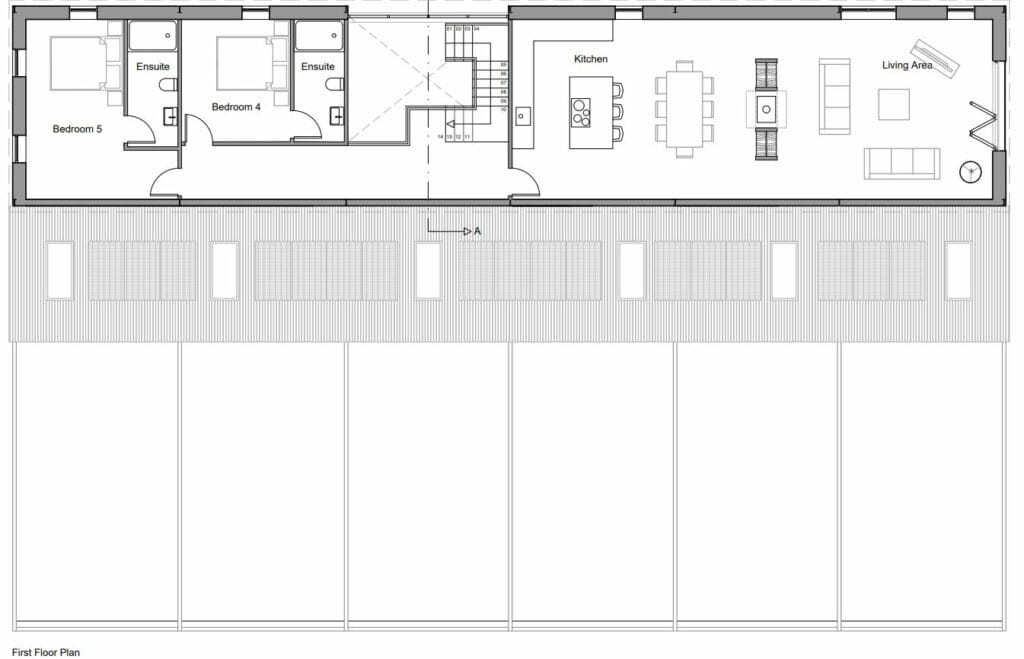
The Full planning application route provided a fantastic opportunity for a much more comprehensive and coherent conversion unhindered by the parameters of Class Q legislation. The updated conversion proposals put forward would see all the existing exterior cladding (corrugated metal sheeting, fibre cement sheeting and timber boarding) removed and replaced with more energy efficient exterior wall and roofing materials.
The proposed Solar PV panels that would provide the majority of the electricity for the dwellinghouse and primary heating would be provided by a Ground Source Heat Pump system with a coil that is to be located to the west of the building.
The Court of Appeal in the case of ‘Mansell v Tonbridge and Malling Borough Council [2017] EWCA Civ 1314’ clarified when a ‘fallback’ development may be a material planning consideration for an alternative development scheme. The Mansell case reference as part of the submission confirmed that the previous approval secured under Class Q should be a material consideration in an application for alternative development as it represents a legitimate fallback position for residential development.
It was successfully argued that when having regard to the Court of Appeal decision and the benefits which the proposed scheme would deliver over the fallback scheme, planning permission should be granted.
The application was approved by the Local Planning Authority under delegated powers within the 8-week determination period.
We have vast experience of working on barn conversions both via Full planning and/or prior approval (Class Q) application routes. For a free, no obligation consultation to discuss your project, please don’t hesitate to get in touch.
Andrew Stock, Associate Director – Chartered Town Planner, Planning & Design Practice Ltd

