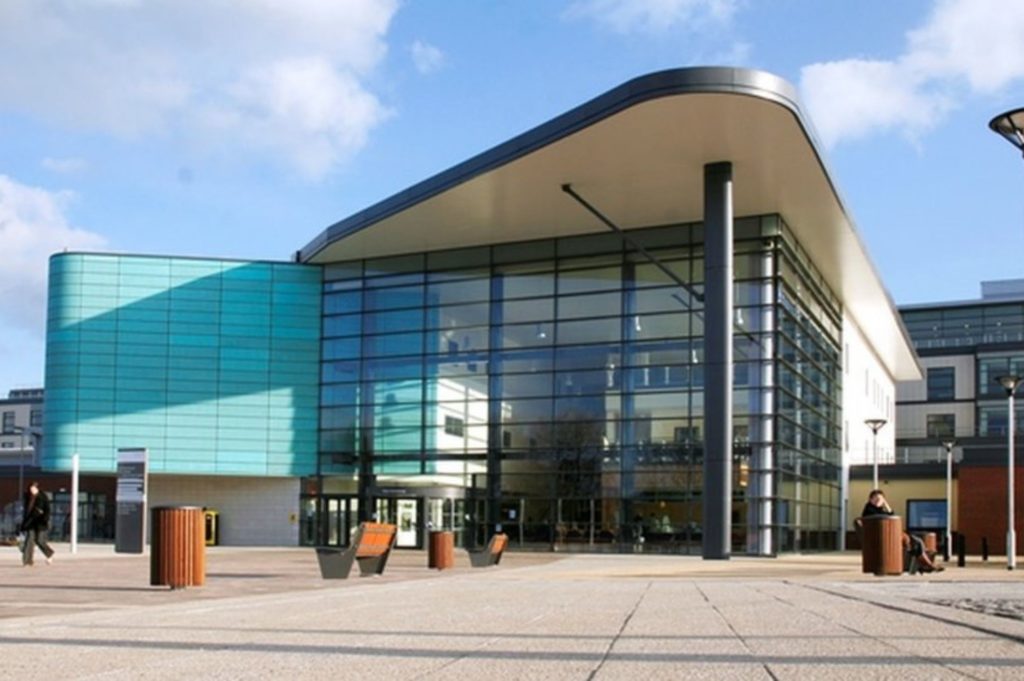Planning & Design Practice are pleased to announce the successful approval of two applications for our client, the University Hospitals of Derby and Burton NHS Foundation Trust, at Royal Derby Hospital (RDH).
The first approval was for the retention of a single storey ward and adjoining link. This ward was installed on car park 1 of RDH in late 2018 on a temporary basis, but as the need for the ward continued, subsequent applications were made to allow for the retention of the ward until February 2023.
The ward was installed quickly in 2018 as a response to acute winter capacity pressures at the hospital. It has since proved to be an extremely valuable facility in terms of delivering patient care. Although only intended as a temporary structure, the ward was nonetheless fitted internally to a high standard, as befits healthcare provision in 2019, and offers modern, spacious accommodation, as well as much needed additional capacity. Since the onset of the Covid-19 Pandemic in March 2020, the ward has proved an invaluable resource due to increased pressures on the NHS.
Planning & Design Practice submitted a retrospective application to allow for the retention of the ward on a permanent basis due to the increased demand of the hospital. The permanent retention of the ward was considered by the planning officer to be acceptable in policy terms and that it would not detrimentally affect the car parking provision within the hospital site.
The second approval was for a rooftop extension to the Kings Treatment Centre (KTC). This application follows a similar scheme that was submitted in 2018, but was never implemented due to funding not being secured at the time.
The proposal involves the infill of an existing rooftop courtyard at the south end of the KTC and installation of an additional air handling unit on an adjacent existing rooftop to support the additional accommodation being provided. The extension will accommodate the relocation of an existing Elective Procedures Unit from another location within the main hospital building, to provide a more efficient and combined Unit as well as providing additional space for the expansion of the Intensive Care Unit in the main hospital building.
The planning officer determined that the extension would have a neutral impact on the setting, character and appearance of the building, and that it broadly complied with the policies in the Local Plan.
Over the last 20 years, Planning & Design Practice have worked with and for a wide range of public sector and not-for-profit bodies including the NHS, Government Agencies, District and Unitary Local Authorities, County Councils and Town/Parish Councils. A number of our senior team have extensive experience of working in the public sector and this undoubtedly helps us to understand the requirements of public bodies. For more information or to discuss your project please contact us on 01332 347371.
Emily Anderson, Planner, Planning & Design Practice Ltd



