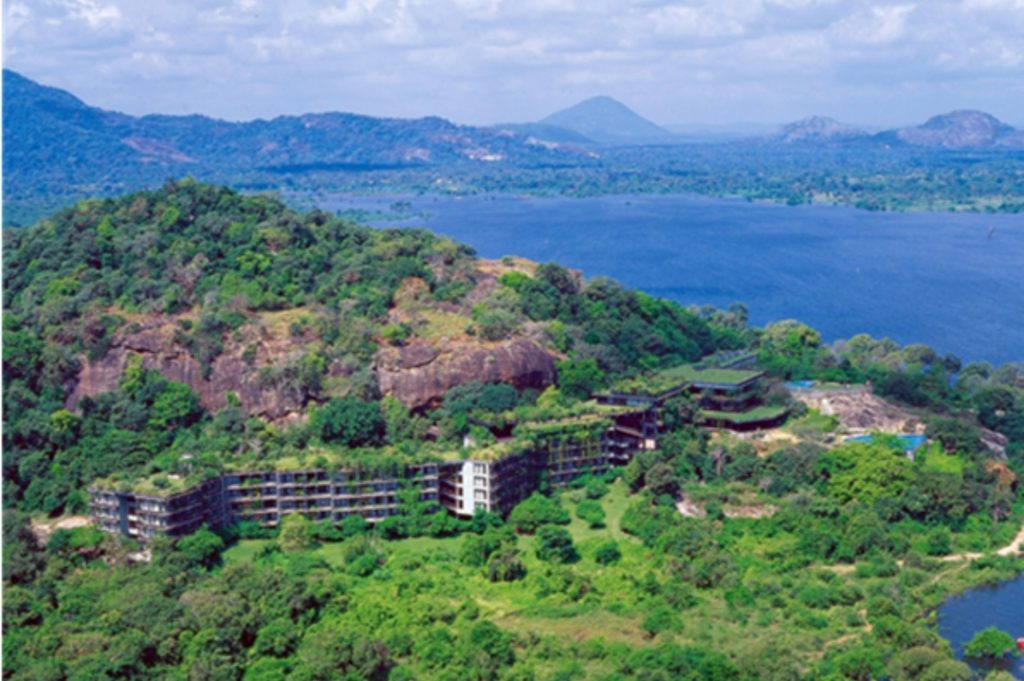A new addition to our Architectural team, architect Manik Karunaratne, discusses the life and career of Sri Lankan architect Geoffrey Bawa, an inspiration on his own architectural career and among the most influential Asian architects of his generation. He is the principal force behind what is today known globally as “tropical modernism.”
Early life & provision to architecture
Geoffrey Bawa was born in 1919 in Sri Lanka, what was then a British colony called Ceylon1. His father was wealthy and a successful lawyer, of Muslim and English parentage, while his mother was of mixed German, Scottish and Sinhalese descent2. Geoffrey was a pupil at Royal College between 1924 and 1936. He was a studious boy; it was assumed that he would follow his father’s footsteps studying law. In 1937 he entered University College, Colombo, but later advised to seek a university place in Britain. In the autumn of 1938, he applied to the University of Cambridge, where he was offered a place at St Catherin’s College. In 1943 he moved to London to study for the bar and entered the chambers of William Fordham at 6 pump court in The Middle Temple. In 1941 he passed his final law exams and was summoned to the Bar3.
Geoffrey arrived back in Sri Lanka on 20 January 1946, after completing over seven years of studies. Up on his return he joined the law firm of Noel Gratiaen and put steps on his career as a Lawyer, but he soon tired out of the legal profession and in 1946 set off on two years of travel that took him through the Far East, across the United States and finally to Europe4.
While in Italy he came out with the idea of settling down permanently and resolved to buy a villa overlooking Lake Garda. He was now twenty-eight and had spent one-third of his life away from Ceylon. Not only had he become more and more European in outlook, but his ties to Ceylon were also weakening both his parents were dead and he had disposed of the last of his Colombo property. The plan to buy an Italian villa came to nothing, however, in 1948 he returned to Ceylon where he bought an abandoned rubber estate at Lunuganga, on the south-west coast between Colombo and Galle5.
In 1949 he had a visit, perhaps a life changing one from his friends in Europe and among them was his cousin Georgette and his friend victor Chapin. He revealed them that his dream to create an Italian garden from a tropical wilderness, but soon found out that his ideas were compromised by the lack of technical knowledge. His cousin was very clear in her advice that he should stop spending his own money on buildings terraces and shifting hills for himself and by becoming an architect it could open the doors to him to do what he liked doing best for other people with their money. If there was a single moment that Bawa took the decision to become an architect that must have been this moment6.
In 1951 he was apprenticed to H. H. Reid, the sole surviving partners of the Colombo architectural practice Edwards, Reid and Begg. When Reid died suddenly in March 1952, Bawa returned to England in order to study architecture, after spending a year at Cambridge, enrolled as a student at the Architectural Association in London in September 19547. Not only did Bawa stand out as the tallest and the oldest, with his attitude as a lawyer he was always the outspoken student of his generation. In June 1957 Geoffrey passed his final examination and was elected as an associate member of Royal Institute of British Architects (RIBA). Geoffrey Bawa’s career as an Architect was finally about to begin at the age of 388.
A Contribution to Architectural development in Sri Lanka
Geoffrey Bawa is one of a kind of Architects Sri Lanka needed and more, especially being the third world. He is someone who was fully aware and appreciative of international developments and of what modern technology has to offer; but demonstrates such firm roots in his country’s traditions that he has no urge to build in ways alienating them. Bawa’s buildings in Sri Lanka could be nowhere else; one of his great achievements is to have created a style related to the surviving peasant vernacular by suited to the larger scale of contemporary building programmes9. Bawa had full knowledge and awareness of what he was trying to achieve, and this enabled him to reach the equilibrium. One of the main reasons for this was Bawa incorporating regional materials in the design and construction processes10.
The highest compliment that should be paid to his work lies in an exploration of its historical contribution to the progress of Sri Lankan architecture. The historical significance of Bawa’s work for Sri Lanka lies in its reflection of all the economic, political and cultural climate of emerging nationalism and also the independence from colonialism as it occurred around in Asia during the fifties and sixties. Sri Lanka carries its own techniques in traditional building forms for centuries, and in Bawa’s work the formal architectural language he expressed always sought inspiration in these traditional building forms and techniques11.
The local vernacular, even if only in the form of peasant village houses, did not only give Bawa a live architectural tradition to build on, but kept alive a tradition of inherited craftsmanship which he had always done his best to foster. This has influenced his very personal relationship with the building process. Given the experience of craftsmen who knew their materials, the furnishing to the builder of detailed drawings at every scale can be superfluous, and Bawa prefers, when possible, to take decisions and modify details on the site in the manner of the master builders of some centuries ago. This way of his work shows that some extent of the sensitive relationship he always managed to establish and maintained throughout between nature and architecture. His buildings sit easily on the ground, and the trees which mingle with them have most often been located by him on the spot rather than indicated on a planting plan. Bawa has always been fortunate that in the case of selecting the site, to exploit his eye for landscape from the very beginning, and almost in all his major buildings he has been able to do this. Predominantly Bawa’s emphasis on roofs, due to the tropical climate, have always been the essence of Sri Lankan architecture12.
Bawa’s work escaped the more overtly mutilating and crippling impact for various historical reasons of this architecture neo-colonialism. Even though, a complete escape is not possible as defined by the limits of global capitalism, at least in his buildings one could perceive a protracted exploration and interpretation of indigenous traditions in a contemporary context deriving, perhaps, not so much from a scientific appraisal of those traditions, but more from a personal visual apprehension of their aesthetic and technical content13.
Though Bawa was not the first Sri Lankan architect to adopt revivalist trends in his work, he was the first to sustain such a course within the building world. His work is seminal not only on account of accordance with the indigenous architecture and its rightful place in national culture, but also on account of his evaluation of Sri Lankan architectural history. He either consciously or unconsciously jettisoned the inhibitory weight and retrograde orientalist taxonomy of Sri Lankan architectural history by choosing to view the continuities and discontinuities in the tradition as part of a wider historical continuum. He drew inspiration from building in all historical periods, classical and colonial, and did not hesitate to draw upon those living traditions of the recent past, which the orientalists disparagingly describe as ‘decaying’, ‘domestic’ and ‘popular’, posited against some superior classical period lodged in the distant past thereby justifying the colonial mission of ‘civilising’ and ‘modernising’ the subject peoples14. However, one may choose to assess this neglect, it should not deter us from acknowledging his singular contribution to the broader processes of national cultural regeneration in Sri Lanka.
Case Study: Kandalama hotel, Dambulla
Bawa had designed and built over 80 projects in southeast Asia, which comprises over 50 houses, schools, hotels, monasteries, and the Sri Lankan parliament. The Kandalama hotel; as a point of discission, stands out in many aspects, which situated in Dambulla, has been designed to fit in the context harmoniously. One can argue without hesitance, this is one of the Baw’s masterpieces.
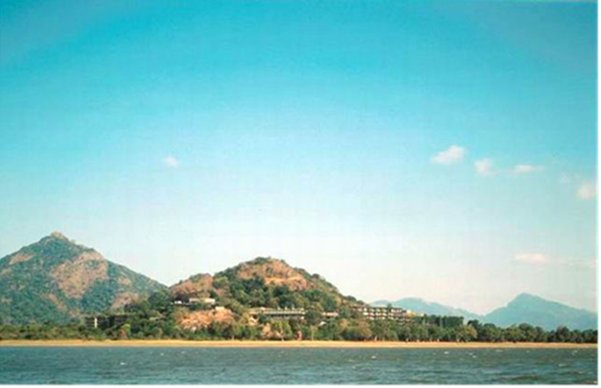
Most of the buildings by Geoffrey Bawa that we know are on the west coast of Sri Lanka. These are the areas of heavy tropical rainfall. The Kandalama Hotel at Dumbulla is very much inland and in a dry zone with Rocky Mountains. What we see, therefore, is a wholly appropriate response to different geometrical and geographical situation: the design of hotel complex in the dry zone jungle, with a distant view of Sigiriys, the most dramatic rock drum to be found in Sri Lanka. The rock and its surroundings are one of the most important archaeological sites of the country15.

The Kandalama Hotel was an initiative of the Aitken Spence Group to extend the facilities of tourism from the south-west coast to the ‘Cultural Triangle’ in the dry-zone of the country’s north-east interior16. It is one of Bawa’s last hotel designs, which started in 1992 and opening in 1995. This five star hotel with 162 rooms is located at the edge of an ancient tank or reservoir beside a rocky outcrop near Dambulla and the famous cultural site of Sigirya. The clients initially planned to construct the hotel near Sigirya itself, which is an impressive Sinhalese fifth century palace and fortress built around into and on top of a giant rock. When Bawa visited the initial site, he then rejected the client’s proposal and instead introduced a new location with distant views to Sigirya across the ancient Kandalama tank17. The new site kept Sigirya at a tantalising distance while creating its own topographical panoramic scenery. This is where Bawa had more readily explored his own version of the Sinhalese connection with picturesque planning, combining water and topology with manmade insertions in spectacular compositions18.

The whole design proposal was highly sensitive where location it was situated and the landscape concerns, offering an amazing sense of topography of the site whilst concealing the mass of the building along the cliff edge. The building was also to be masked in a blanket of vegetation so that no trace of it could be seen from a far distanced view. The sensitivity of this building to the site is manifest in the vegetative cloak that wraps the entire building and in the physical separation between hotel floors and ground plan allowing a continuous flow of earth, vegetation and water below the building in an architectural manner19.
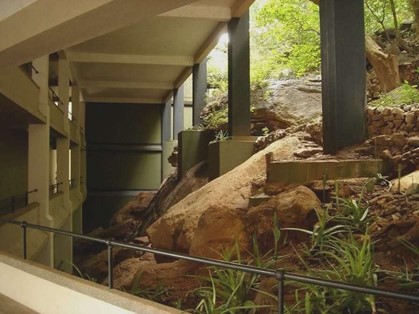
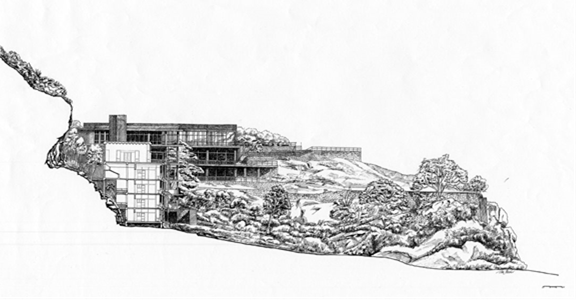
The perceptual continuity between the land and water further integrated in the internal spatial quality of the building, which remains the most enduring experience for the visitor. From every perspective, the outlook of the building is diminished to the extent that it can be perceived as a giant open verandah20.
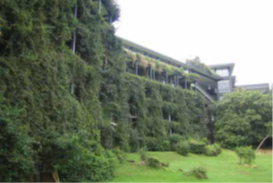
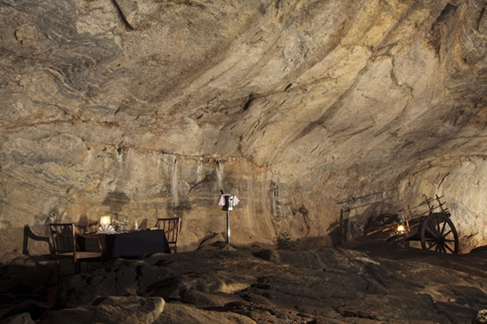
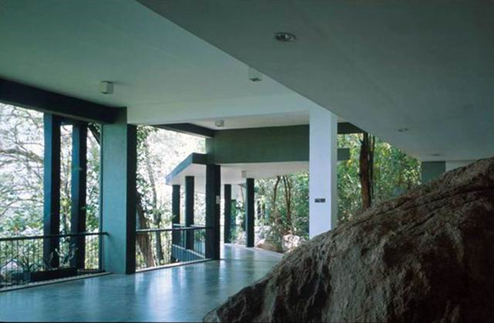
Only a pool terrace extending from the main foyer level that invites one to venture beyond the boundaries of the ‘cliff’. Otherwise guests are carefully contained within the clearly demarcated building edge. Terraces snake around rock faces and hover closer to the ground plane but resist a direct physical connection with the world outside21. Bawa integrated the rock to the design by wrapping the building around the cliff face.
Bawa has used different architecture strategies to conceal the distinction between inside and outside along the edge. The main swimming pool terrace erases the middle ground causing the pool to appear to blend seamlessly with the lake beyond22.
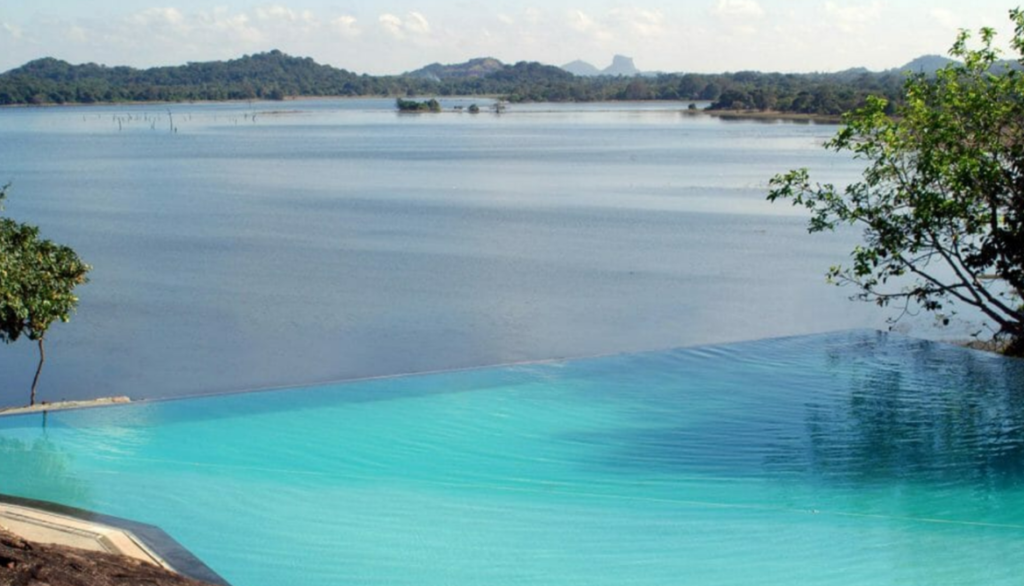
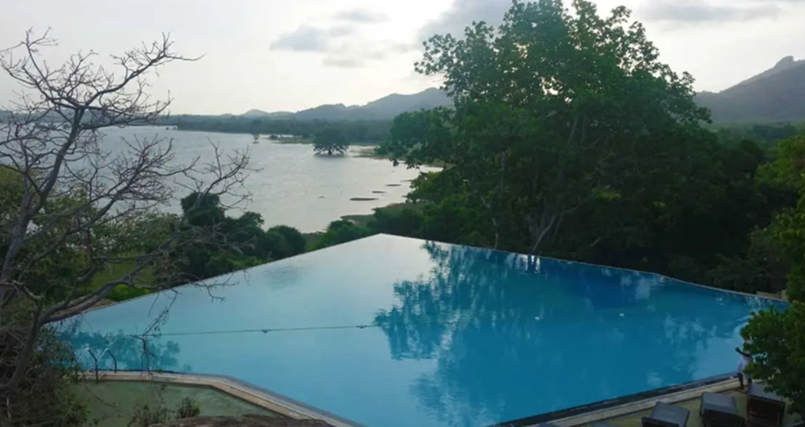
Kandalama maintains a certain meaning in a way that break the boundaries between culture and nature entirely but not only through its visual identity, through the connection between emergence and disappearance, and particularly through the contrast between the visual and the spatial realm, where one is simultaneously part of and distanced from the surrounded environment. The inclusion of a veranda in the design furthers the establishment of inside and outside space as well as public and private23.
Architecture is both a product of and condition with the relationship to the world. It does not simply address societal visions, but its very manifestation may also serve to limit and structure the forms that these visions may take. In this way, architecture does not only provide a visible record of changing cultural ideals and social practices manifest in built form as a “spatialization” of history, but it also plays a powerful future formative role in imagining other possibilities24.
Specifically, Kandalama represents an example of how architecture can be directed beyond its traditional representations of human and environment relations as alternatively undifferentiated or ontologically distinct. The building challenges the culture and nature divide, not by collapse into an apparently undifferentiated whole as an uncritical absorption of culture into nature, nor through privileging the suppressed binary as an apologetic response to place. Rather, it maintains a space of dynamic tension, or what25 has described as an ‘edge condition’, or a continuous “oscillation between the ontologies of architecture and landscape”. Bawa’s view is that quality architecture can define by its response to the place, topography, light, views, climate, and materials.
Geoffery Bawa, who I didn’t have the privilege to meet in person, but inspired me to become an architect unwittingly, taught me one of the most important lessons. Architect must always carefully design architecture that sit within a landscape majestically and work with its context to crate harmony between the landscape and the architecture.
Manik Karunaratne, BArch(Hons) MArch PG Cert, Architect I ARB/RIBA, Planning & Design Practice Ltd
References:
- Robson, D. GEOFFREY BAWA: THE COMPLETE WORKS.1st ed. London: Thames & Hudson Ltd, 2004, p. 15.
- Ibid., p. 16.
- Ibid., p. 21.
- Ibid., p. 21-22.
- Ibid., p. 22.
- Robson, D. GEOFFREY BAWA: THE COMPLETE WORKS.1st ed. London: Thames & Hudson Ltd, 2004, p. 23.
- Ibid., p. 24.
- Ibid., p. 25.
- Daswatte, C. THE ARCHITECTURE OF PARADISE. The Sri Lanka Architect, Dec.1997, 101(20), p.70.
- Perera, N. “MINETTE DE SILVA: HER LIFE AND WORK”, unpublished B.Sc Social. (Built Environment), University of Moratuwa, 1990, p. 18.
- Nakamura, T. “THE ARCHITECTURE OF GEOFFREY BAWA”. Architecture & Urbanism (A+U), June, 1982, 141, p. 60.
- Daswatte, C. IN THE URBAN TRADITION. The Sri lankan Architect, Sep. 1995, 101(14), p. 48.
- Daswatte, C. THE ARCHITECTURE OF PARADISE, The Sri Lanka Architect, Dec.1997, 101(20), p. 70.
- Daswatte, C. PERCEPTIONS OF PARADISE. The Sri Lanka Architect, Feb. 98, 101(21), p. 42.
- Brawne, M. PARADISE FOUND. The Architectural Review, 198 (1186), Dec. 1995, p .70.
- Robson, D. GEOFFREY BAWA: THE COMPLETE WORKS.1st ed. London: Thames & Hudson Ltd, 2004, p. 200.
- Ibid., p. 200-201
- Brawne, M. op. Cit., p. 71.
- Brawne, M. PARADISE FOUND. The Architectural Review, 198 (1186), Dec. 1995, p .70-71.
- Ibid., p. 70-71.
- Owen, C. ARCHITECTURE BETWEEN THE CULTURE. Archnet-IJAR, International Journal of Architectural Research – Volume 2, Issue 1, March 2008, p. 52
- Ibid., p. 50.
- Robson, D. GEOFFREY BAWA: THE COMPLETE WORKS.1st ed. London: Thames & Hudson Ltd, 2004, p. 201.
- Dutton, T. A. & Mann, L. H. RECONSTRUCTING ARCHITECTURE: CRITICAL DISCOURSES AND SOCIAL PRACTICES. 1st ed. Minnesota: University of Minnesota Press, Minneapolis.1996, p. 178-179.
- Lasansky, M. & McLaren, B. ARCHITECTURE AND TOURISM: PERCEPTION, PERFORMANCE AND PLACE. 1st ed. Oxford: Berg publisher.2004, p.233.
