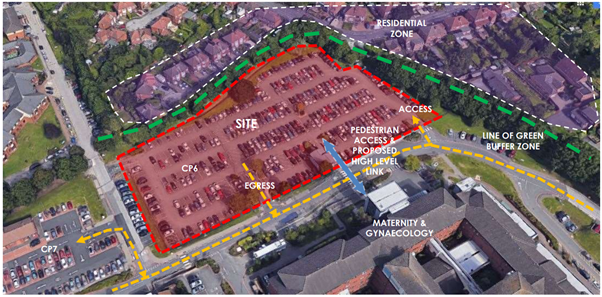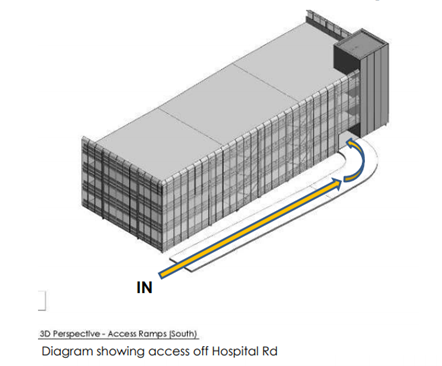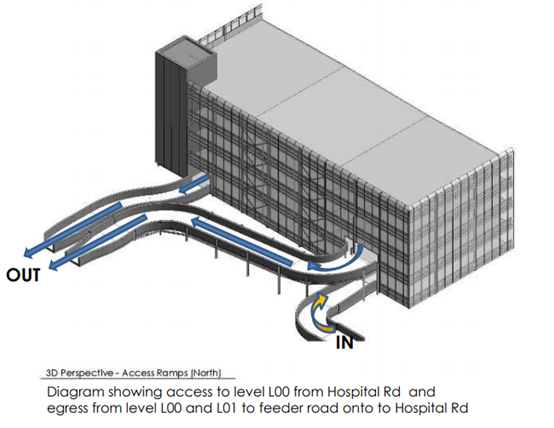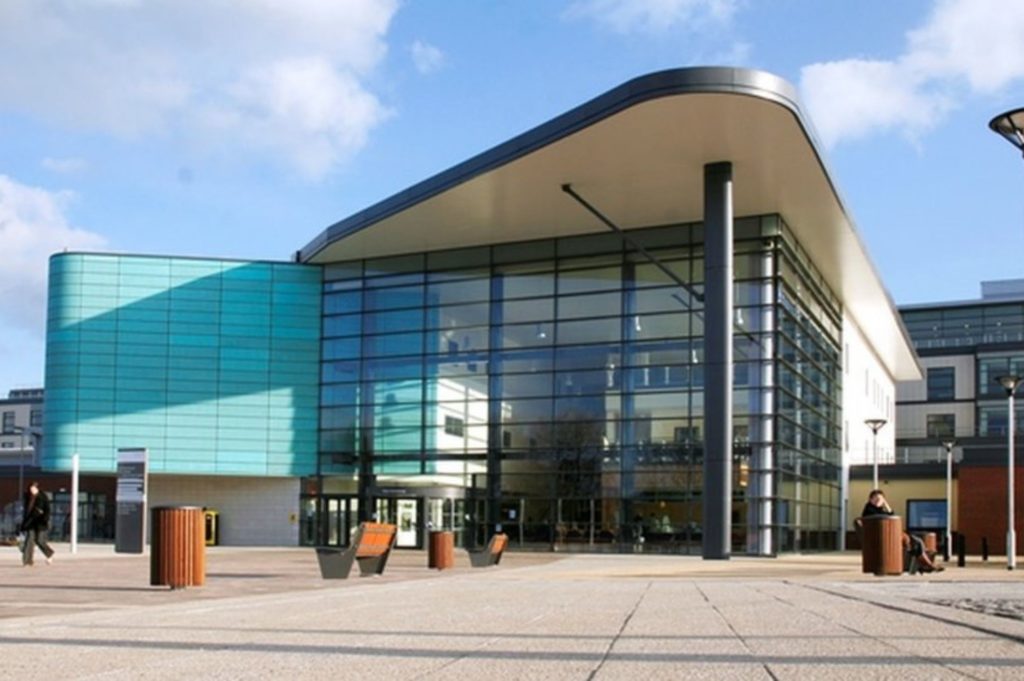On behalf of our client, Derby & Burton Hospitals University Foundations Trust, Planning & Design Practice Ltd have submitted plans for an 874-space multi-storey car park (MSCP) at the Royal Derby Hospital, to be constructed by Galliford Try, one of the UK’s leading construction groups .
The Royal Derby Hospital campus is located approximately 2 miles from Derby City Centre. The campus is bounded by A516, with good road links to the A38 and A50. The campus has one main entrance with eight car parks based around the hospital building for patients and visitors to choose from off the hospital’s internal loop road. The proposed site for the MSCP is located towards the south-east corner of the campus, designated Car Park 6.
The Trust have identified the existing Car Park 6, as an area best suited for constructing a new multi-storey car park with a pedestrian overpass linking it to the existing buildings along the south easterly section of the hospital. Other locations were considered for the proposed development including car park 7, but rejected because of their size, shape, proximity to the public highway and local infrastructure. Car park 6 is the most practical and economical location for a new car park which currently has capacity for 385 spaces, which is proposed to expand to 874 (including a 10% allowance for disabled spaces) giving an overall increase of 300 spaces once ‘lost’ spaces are deducted.

The siting of the new MSCP is as close as possible to the existing internal roadway maintaining pedestrian footpaths and crossing points from the hospital building. The remaining area to the east will be repurposed as a landscaped greenspace for staff to enjoy.
One benefit of siting the MSCP in car park 6 is that it is towards the end of the one-way loop road system, which means that queues are not likely to develop near the entrance on Uttoxeter Road. The proposed MSCP has been cited as far as possible from neighbouring residents. It takes advantage of the sloping ground, in order to keep the height down so as to protect the visual amenity of the area and not have an overbearing impact on neighbouring houses or hospital windows.
The steel frame structure will contain precast concrete floors and ramps, with external decorative cladding to ensure limited headlight glare, but retaining natural ventilation. Climbing plants will be encouraged to grow up the mesh exterior to improve the overall appearance of the car park.
The proposed multi-storey car park is to be constructed of a steel frame construction with a composite concrete/steel floors and ramps. The main steel structure is based on a 7.5m grid by 16m, the overall size of the car park is approximately 110m x 48m for the overall footprint.
Various initiatives haven been employed by the Trust in recent years to manage parking pressures, including the expansion of the Manor car park and relocation of staff to this car park (freeing up spaces on the RDH site for patients and visitors). The introduction of a one-way loop road system, traffic lights and manned booth at the entrance, staggering clinic and visiting times, the introduction of a mobile phone parking app, the redeployment of staff and services to the London Road Community Hospital, and green travel initiatives including investment in new bus routes and cycle storage.
Notwithstanding all of the above initiatives, increases in demand for the hospital’s services, the requirement for new build accommodation on the site, and the finite amount of land available mean that the point has been reached, in the Trust’s opinion, that a MSCP is needed at The Royal Derby Hospital site. As the recent planning history demonstrates, there is pressure to expand hospital accommodation, but there is only limited space available on site. The proposed increase of 300 spaces would help to rectify the parking issues the hospital has been facing and will continue to face.
In the longer term therefore, the number of spaces proposed in the MSCP is considered to be proportionate and appropriate for the level of demand being experienced and the other issues which need to be considered, including climate change, impact on neighbouring and impact on the surrounding road network (issues which are discussed in more detail below), The proposal is therefore, considered to be acceptable in principle.
Whilst at first glance, the provision of a MSCP and 300 additional parking spaces may appear to work against the goal of tackling climate change, it should not be seen as such, because it forms part of a much broader strategy. The proposal is designed to maintain a balance moving forward; dealing with current parking issues and compensating for the inevitable future loss of existing car parks through hospital expansion. The overall strategy is still to achieve the 5 objectives set out by the Environmental and Sustainability strategy report.
The MSCP itself will have other ‘green’ benefits. It will free up a significant amount of space to the east, currently tarmacked and used for parking for soft landscaping. This will increase the amount of permeable surfacing on the site and improve biodiversity. The MSCP will also include a number of electric vehicle charging points, which will help to encourage a shift amongst staff and the public towards electric vehicles. The proposal is therefore part of a broader strategy by the Trust to encourage green travel choices and tackle climate change. Some additional parking is ultimately required however to maintain acceptable service provision over the coming years.


Planning & Design Practice Ltd provide consultancy services to the public sector, and are pleased to be working with the Derby & Burton Hospitals University Foundations Trust to deliver new buildings & facilities across Southern Derbyshire & East Staffordshire. We have recently successfully secured permission for a 3 storey ward extension across the front of Royal Derby Hospital, a new operating theatre and an extension to the staff car park. For more information, or to discuss how we can help you with a specific project, please get in touch.



