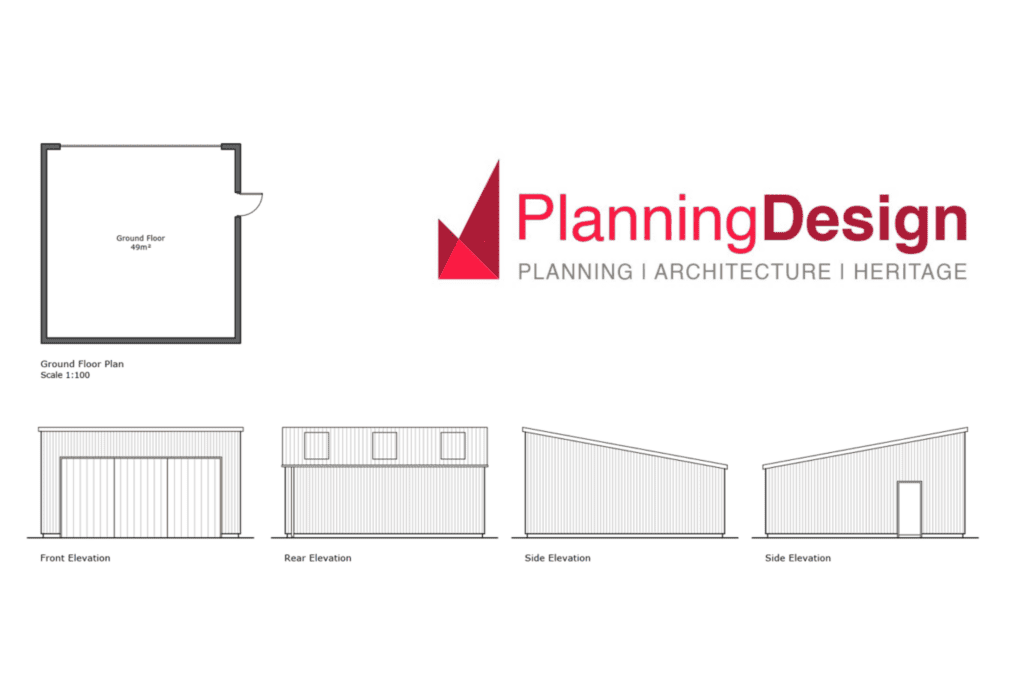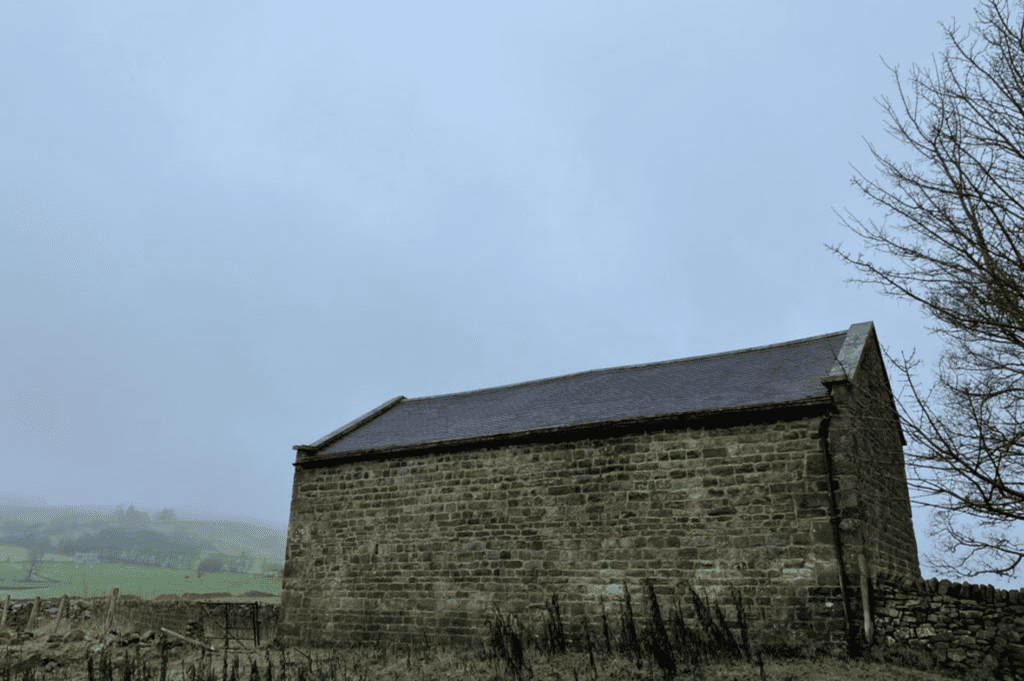Planning & Design Practice are pleased to announce that planning permission has been secured for the erection of an agricultural building in the Peak District National Park. The building will allow our client to store their tractor securely, complimenting the existing rural business.
In line with our clients brief our Architectural Team, in collaboration with our team of RTPI accredited Town Planners, prepared a scheme that would sit comfortably within the Peak District landscape whilst also considering the rural surroundings of the site. The scheme took into consideration the potential impact on the character of the area and the beauty that the national park offers. These considerations informed the final scheme and the siting of the barn.

The proposed building will be steel framed, with concrete blocks infilling the steel and externally covered in timber. The timber cladding will be vertical and stained dark brown. The roof will include clear panels to allow natural light into the barn. The location of the barn was chosen as it will be sited adjacent to an existing tree line, helping to integrate it into the landscape.
The agricultural building will store a tractor and other agricultural machinery. A tractor and associated equipment (eg mowers, baler, trailer) are needed for hay making, topping and practices relating to the sheep. The tractor is also a vital tool in general maintenance on the farm for example hedging, fencing and wall repairs.
Planning in the Peak District National park
Due to the natural beauty that the Peak District offers, gaining planning permission can be difficult if certain factors are not considered and given sufficient attention during the design phase. Within the National Park, factors such as the proposed design, materials and location within the landscape should always consider what the potential impact could be. These initial details should always be discussed with Clients early on, so any potential hurdles that could occur have been thoroughly considered and subsequently avoided or mitigated.”
Planning & Design Practice Ltd is a multi-disciplinary team of Chartered Town Planners, Architects, Architectural Assistants and Heritage Specialists. Gaining planning permission is a key step in almost any development. We can take a project through from inception to completion, but we also offer the flexibility to engage a client’s own architects and provide a planning service, whilst our design team can also work with clients who have engaged other town planning professionals.
Planning & Design Practice Ltd are well versed in researching and understanding local Council’s policies to ensure the best possible case if put forward for our clients.
For a free, no obligation consultation to discuss your project, please don’t hesitate to get in touch on 01332 347371 or enquiries@planningdesign.co.uk.
Shaun Hyde, Planner, Planning & Design Practice Ltd



