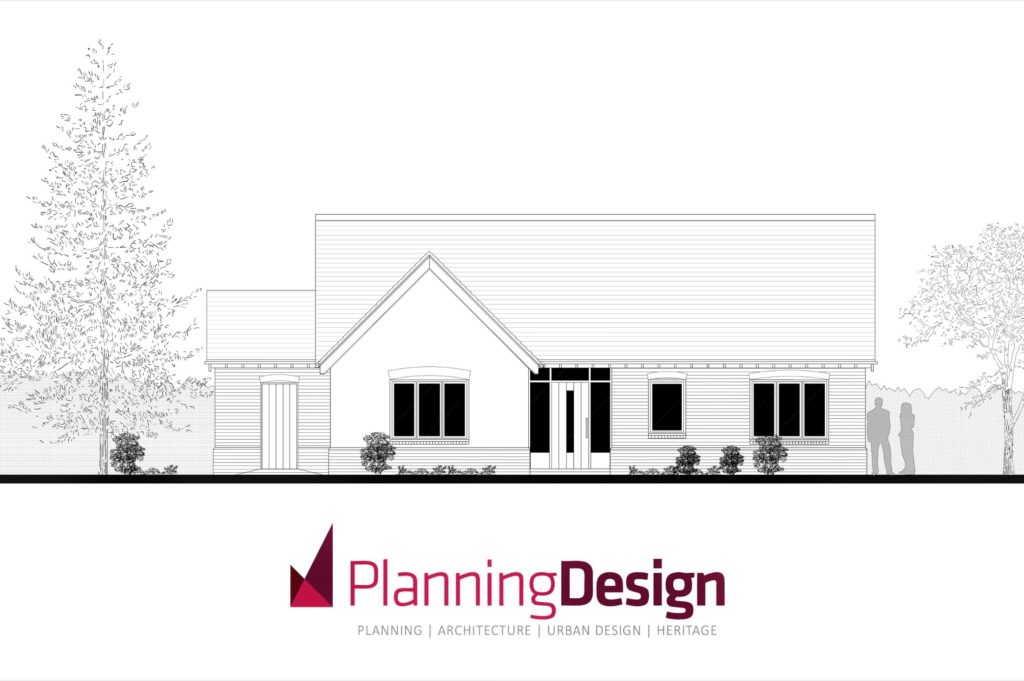Planning & Design Practice Ltd were delighted to receive planning consent for the erection of a single bungalow within the attractive village of Doveridge, in Derbyshire. The site comprises an extensive, pleasantly situated orchard on a quiet lane within this sleepy village, with good transport links and in close proximity to both Derby and Uttoxeter.
The two-bedroom bungalow has been designed to meet Building Regulation Part M(4)3 Standards, suitable for wheelchair users, incorporating a number of features within the design to assist those with mobility issues, resulting in a home of elegant proportions and generous room sizes. The dwelling’s principal rooms have fine views over the surrounding meadowland, whilst the extensive landscaped garden and wraparound sun terrace benefits from south and east facing aspects.
Planning & Design engaged proactively with the planning authority to design a dwelling of high quality, informed by site context and congruous to the character of the surrounding area. Utilising good facing brick with considered elements of render, a clay plain tile roof and high-quality joinery, the structure will assimilate within its mature setting. Consent was granted in December 2020 and we look forward to progressing with the construction phase.
Looking for your dream home? Our team of experienced professionals work with home owners on a daily basis to provide the technical knowledge, design ideals & relevant expertise to help guide you through what can be a daunting process.
We are passionate about good architecture, believing it can add value and enhance people’s lives.
Our approachable and experienced team comprises RIBA Chartered Architects, architectural assistants, designers and technicians. Our architects have true international expertise having worked on large scale projects in Russia, Germany, Spain and the United States as well as across the UK.
For more information, and a free half an hour consultation to discuss your project, please contact us.



