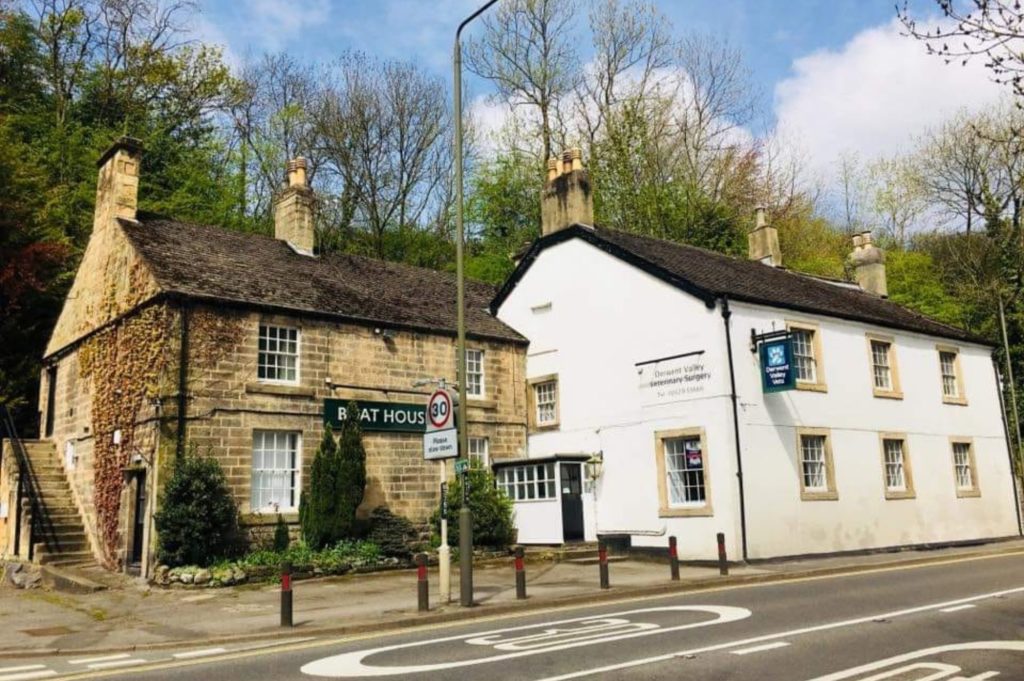Planning & Design Practice have successfully gained planning approval for a rear extension and new front porch entrance to a friendly and well-known independent veterinary practice within Matlock, Derbyshire. The veterinary practice moved into the Grade II Listed building that was formerly a pub and hotel called the Boat House Hotel which sits within the Matlock Dale Conservation Area.
The veterinary practice opened to the public in June 2016 following substantial internal renovation. Subsequently, the rapidly expanding practice has seen the need of extra space, for the back of house functions, such as operating rooms and storage. A previous planning application for a large rear extension to the existing former pub house was submitted, but was unsuccessful, which prompted the veterinary to approach Planning & Design to help them gain approval for this much needed extension to facilitate the future growth of the business.
As the Boat House Hotel is a Listed building, it is important to preserve and respect the existing building. The previous, unsuccessful design was for a single-story rear extension that abutted right up to most of the rear elevation of the existing building, with a flat roof design and used up most of the courtyard footprint to the rear.
After pre-application discussions and liaison between the clients and the local authority, Planning & Design were able to get approval for a design which better responds to the existing listed building in terms of scale, form and design, whilst also providing the client with the extra space needed to grow the veterinary practice business. The approved design has mostly moved away from the existing rear elevation of the existing building by incorporating two glass links which lead from the existing property to the new proposed extension with a central courtyard between the two links. The new extension is of a pitched roof form and more of a scale which is subservient to the listed building. The new design incorporates a stone plinth base and a rendered finish along with the glass links, providing a scheme which better preserves the historic character of the existing building and its surroundings.
Planning & Design have a wealth of experience in designing and securing planning permission for commercial projects.
We have the required skills to design both small and large scale schemes in-house and tailor the design to the client’s unique specifications.
If you are unsure of your site’s potential, we are also able to provide our professional opinion on the planning potential of your property at the outset.
We can support your development aspirations through the various stages of the planning process, including (but not limited to): feasibility studies, site promotion through the local plan, pre-applications, outline & full planning applications and appeals.
For more information, and a free half an hour consultation to discuss your project, please contact us.



