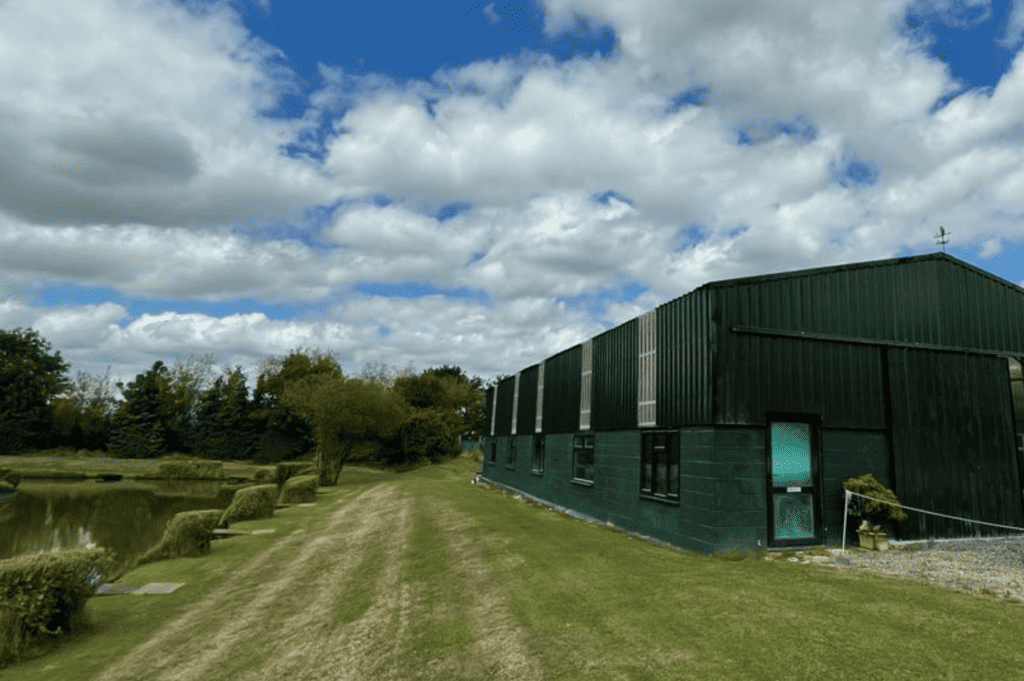Planning & Design Practice are delighted to announce that planning permission has been granted for the cladding of a building (retrospective) and change of use to a house to support rural business in Barlborough.
The building is associated with a fisheries business to the north of Barlborough. As the business continues to grow there became a need for the owner to be located permanently at the site, in order to help with the day-to-day running of the business, as well as benefitting from a better level of security that comes with being at the site permanently. The building was located close to a number of listed buildings, as well as being in close proximity to the M1 motorway and within the Green Belt.
The proposed development sought to convert an existing building, which was used in conjunction with the fisheries business, to a dwelling. The design would see the building have new metal cladding, a feature which is often associated with rural buildings, as well as new windows and a small garden area.
The National Planning Policy Framework (NPPF) allows for the change of use of existing buildings within the Green Belt.
The building will be subdivided internally to provide living accommodation on the western portion and storage space associated with the fisheries business on the eastern portion. The dwelling portion of the building will consist of 3 bedrooms, family bathroom and a utility space, which will also provide a doorway access into the storage area portion of the dwelling. The western portion of the dwelling will house the kitchen, dining and living areas.
There are a number of heritage assets located close to the site. These include Barborough Hall, Barlborough Hall Stable block and Barlborough Conservation Area. The design of the proposals considered the character of these heritage assets. The proposals ensured that there will not be any physical affect any of these Listed Buildings. However, the site is located within both the Grade II Listed Historic Park and Gardens and the Barlborough Conservation area, both heritage assets in their own right.
The character of the area alters significantly from the formal gardens, which have a close association with the Hall, to the land west of Ward Lane, where the site is located, which acts as a boundary to the formal managed gardens directly to the south and east of the hall. Due to the proposals retaining the existing building materials and not adding any additional elements to the building, the existing character of the area is retained. The proposed design will not increase the size of the agricultural building, nor will it fundamentally alter its appearance, besides the inclusion of windows and doors. Therefore, the proposals were considered to be acceptable in heritage terms.
Supporting urban and rural business
Planning & Design Practice Ltd is a multi-disciplinary team of Chartered Town Planners, Architects, Architectural Assistants and Heritage Specialists. Gaining planning permission is a key step in almost any development. We can take a project through from inception to completion, but we also offer the flexibility to engage a client’s own architects and provide a planning service, whilst our design team can also work with clients who have engaged other town planning professionals.
Planning & Design Practice Ltd are well versed in researching and understanding local Council’s policies to ensure the best possible case if put forward for our clients, helping secure planning outcomes beneficial to both urban and rural business owners.
For a free, no obligation consultation to discuss your project, please don’t hesitate to get in touch on 01332 347371 or enquiries@planningdesign.co.uk.
Shaun Hyde, Planner, Planning & Design Practice Ltd



