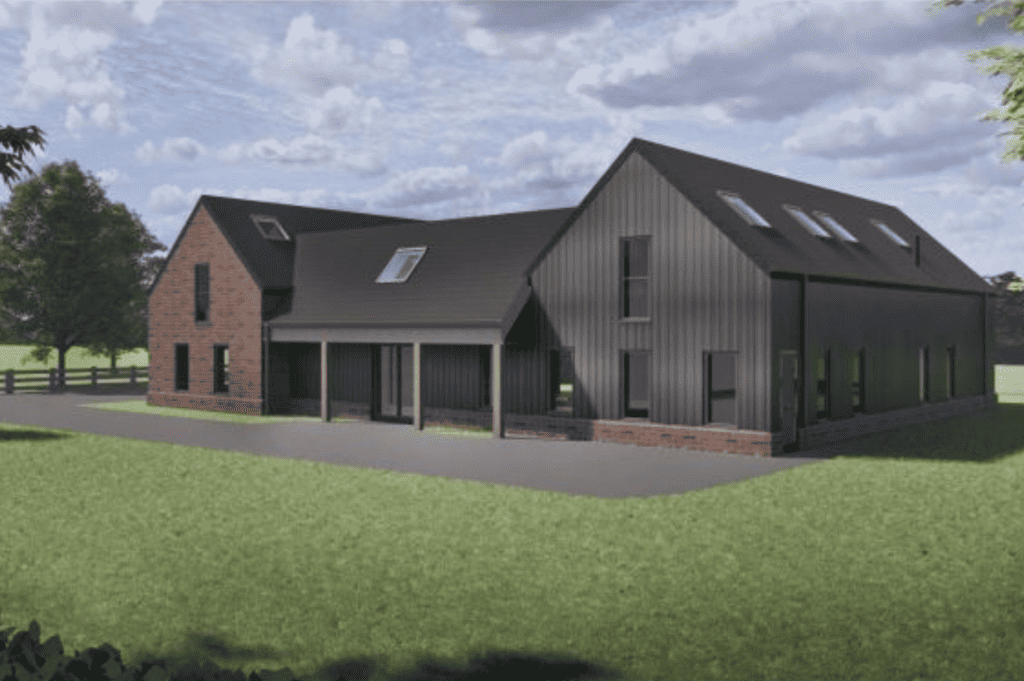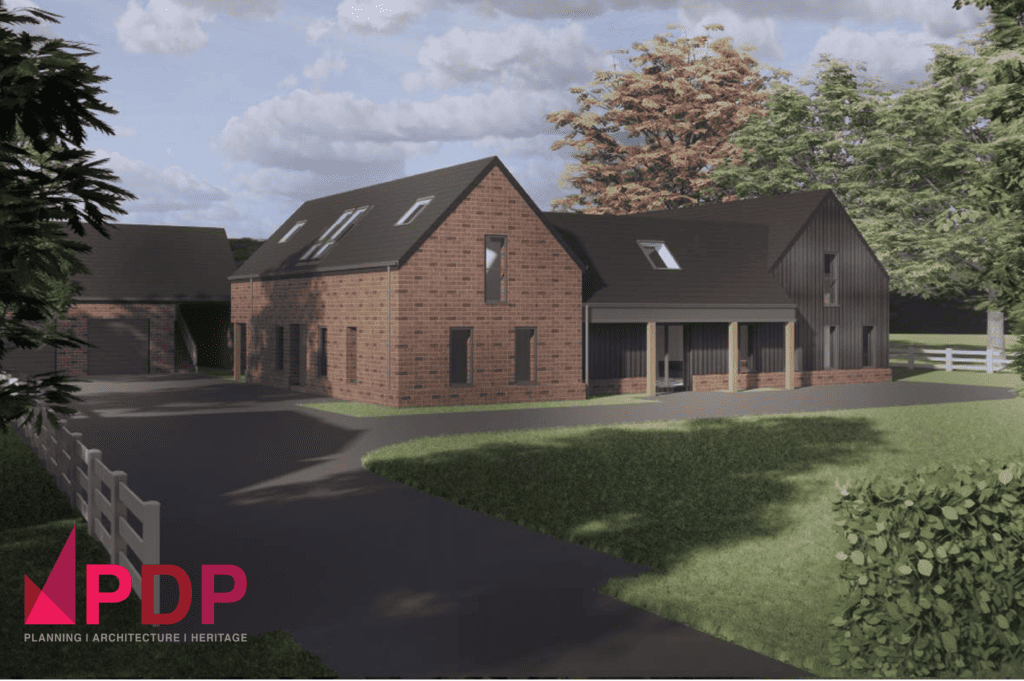Planning & Design Practice are delighted to announce that Full planning permission has been secured for the demolition of existing redundant outbuildings, and the erection of a 5 bedroom house and a detached garage at a former kennels located to the south of Morley, Derbyshire (Erewash Borough Council).
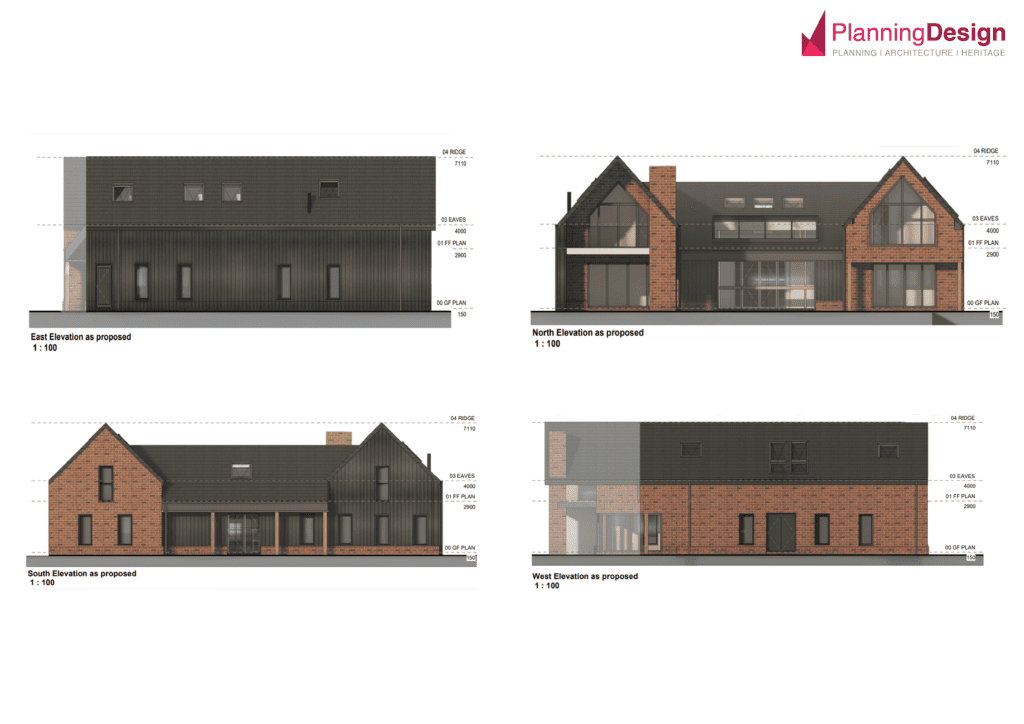
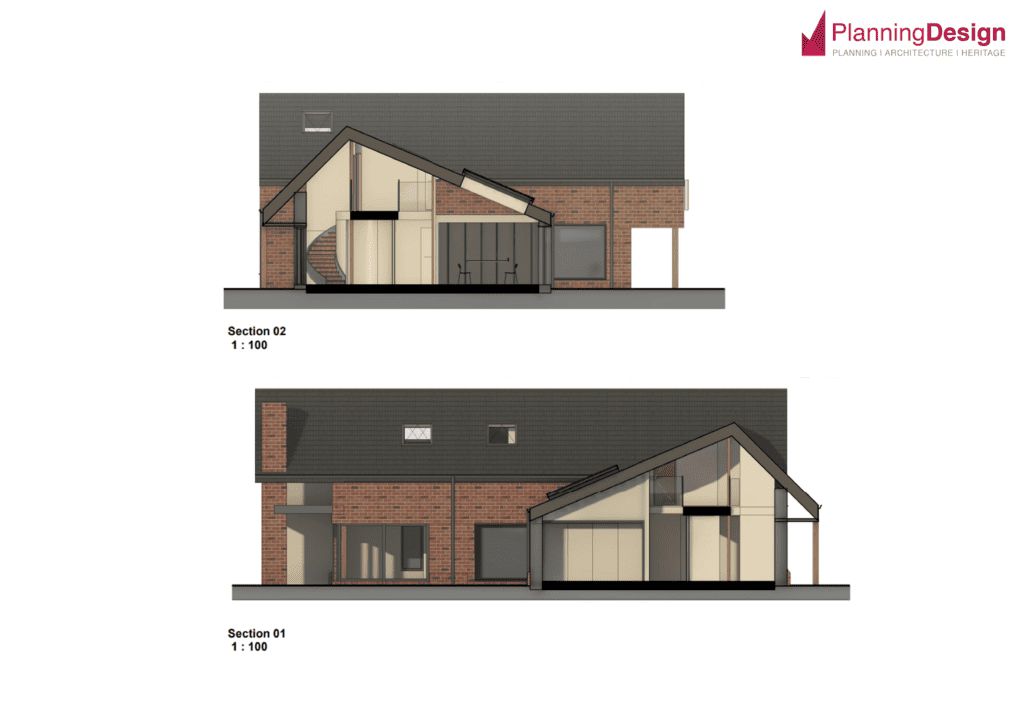
The house would be of quasi-agricultural appearance in terms of its size, scale, design and finish with a traditional palette of materials including red brick, standing seam metal and plain roof tiles are proposed. The dwelling would comprise an entrance hall, open plan kitchen/living/snug area, utility/boot room, WC living room, study, shower room, plant room, media room and store on the ground floor and 5no. bedrooms (with ensuites) across the first floor.
A detached double garage with accommodation above is proposed to the rear of the site.
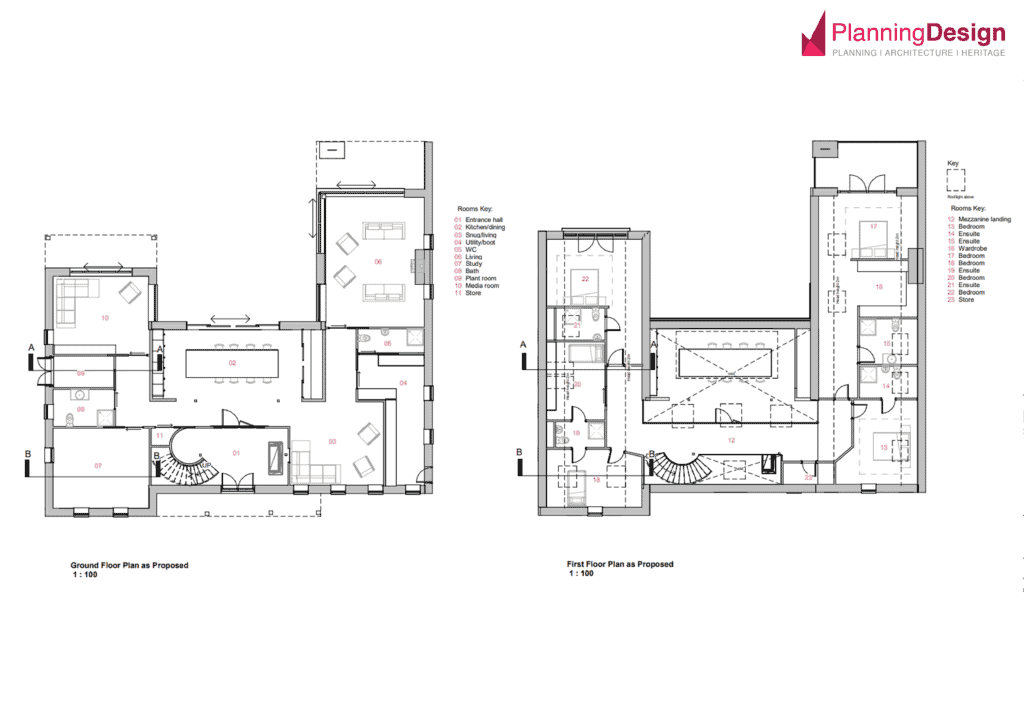
A standalone solar PV array would be located at the rear of the site would provide the majority of the electricity for the house. Primary heating would be provided by an Air Source Heat Pump system.
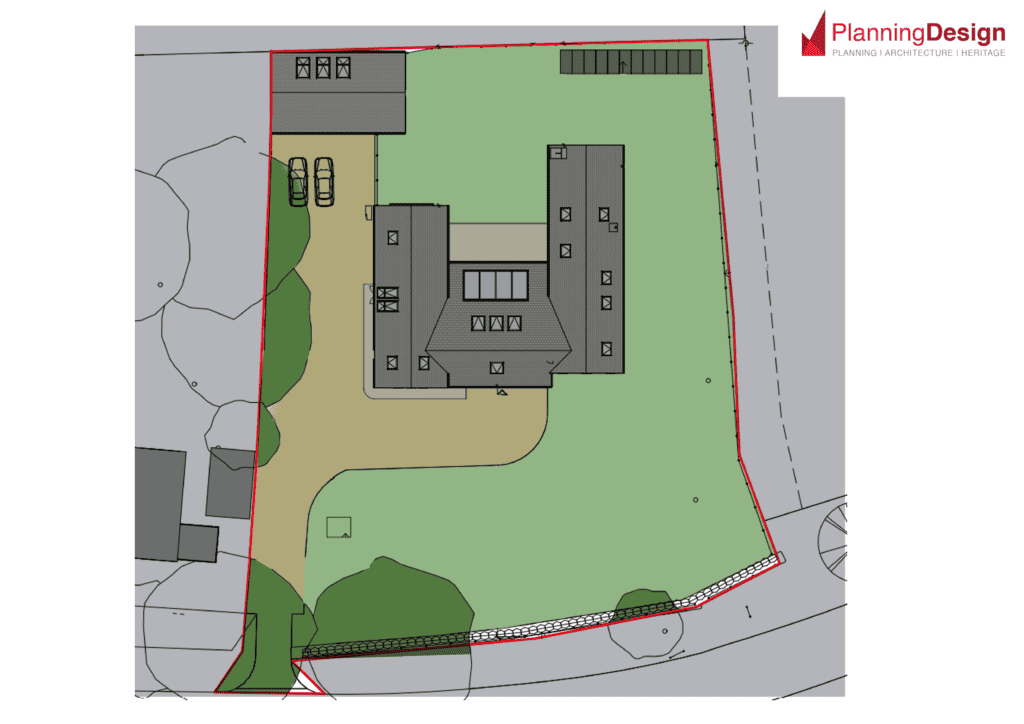
The site is located within the Derby and Nottingham Green Belt and was formerly occupied by kennels which contains a number of redundant buildings of varying size, scale and condition.
Criterion g) of Paragraph 154 of the National Planning Policy Framework (2023) is most pertinent to this development proposal as it supports ‘complete redevelopment of previously developed land’, which would:
‒ not have a greater impact on the openness of the Green Belt than the existing development; or
‒ not cause substantial harm to the openness of the Green Belt, where the development would re-use previously developed land and contribute to meeting an identified affordable housing need within the area of the local planning authority.
When having regard to the nature of the application which is for the demolition of existing commercial buildings and the erection of a single open market dwelling house, the key assessment for the Planning Team was to demonstrate that the proposed redevelopment would not have a greater impact on the openness of the Green Belt than the existing situation.
It was proposed to demolish 7 of the existing buildings on site which have a combined floor area of approximately 734m2 (approximately 1869m3). The combined floor area of the proposed dwelling was approximately 481m2 (approximately 1456m3). The proposed design, layout, appearance and finish is considered to be complementary to the local distinctiveness of the site which would be read as a plain utilitarian functional agricultural building and would sit comfortably against the host residential house.
It was successfully argued that the proposed redevelopment would result in a reduced built form with a building of a lesser scale and proportions thus significantly enhance the openness of the Green Belt by the significant reduction of built development within the immediate and wider site context, in accordance with the National Planning Policy Framework.
Gaining planning permission is a key step in almost any development. Planning & Design Practice Ltd is a multi-disciplinary team of Town Planners, Architects, Architectural Assistants, Design Professionals, and Heritage Specialists. Rural developments are something Planning & Design Practice Ltd are well versed in, having helped lots of realise the development potential of a site.
For a free, no obligation consultation to discuss your project, please don’t hesitate to get in touch.
Andrew Stock, Associate Director – Chartered Town Planner at Planning & Design Practice Ltd
