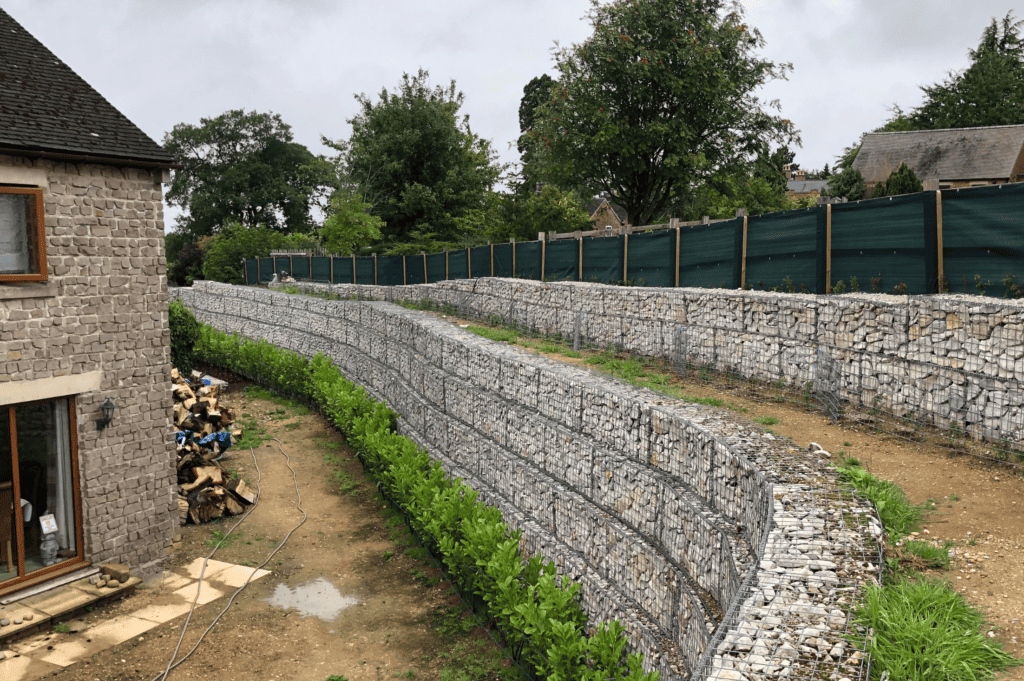Planning & Design Practice are pleased to announce that retrospective planning permission has been secured for the erection of a gabion retaining wall in the Derbyshire Dales. The wall will strengthen an unstable sand bank that surrounds the property to the north west perimeter. The wall was initially built without planning permission and an enforcement notice was served to the applicant. Planning & Design then put together an application to ensure the wall would be lawful.
The sides of the quarry needed stabilising to prevent land outside the applicant’s ownership from slipping into the small sand quarry, where the dwelling was situated. The wall was retained within the curtilage of the dwelling and remained hidden from public view. It could not be seen from the highway due to an earth bank that forms part of the wider quarry walls.
The retaining wall consisted of gabion baskets that would support the old sand quarry walls, allowing water to drain through to the porous ground effectively. The development of the retaining wall represented a necessary engineering operation that would protect the dwelling from any potential risks that may occur due to the change in ground levels, that are to be expected from a quarry face.
Paragraph 184 of the NPPF states that when a site is at risk from land stability issues, it is the duty of the landowner to address these concerns. In order for the dwelling to not be at constant risk from the precarious nature of the steep incline, the retaining wall was required.
The resulting gabion retaining wall is neatly contained within the curtilage of the dwelling and cannot be seen from the surrounding area due to post and rail fencing running along the site boundary. The wall does not visually protrude into the wider landscape and does not impact negatively on the amenity of neighbours. This was an important factor as the dwelling was situated in close proximity to a Conservation Area.
Planning & Design Practice Ltd is a multi-disciplinary team of Charactered Town Planners, Architects, Architectural Assistants and Heritage Specialists. Gaining planning permission is a key step in almost any development. We can take a project through from inception to completion, but we also offer the flexibility to engage a client’s own architects and provide a planning service, whilst our design team can also work with clients who have engaged other town planning professionals.
Planning & Design Practice Ltd are well versed in researching and understanding local Council’s policies to ensure the best possible case if put forward for our clients.
For a free, no obligation consultation to discuss your project, please don’t hesitate to get in touch on 01332 347371 or enquiries@planningdesign.co.uk.
Shaun Hyde, Planner, Planning & Design Practice Ltd



