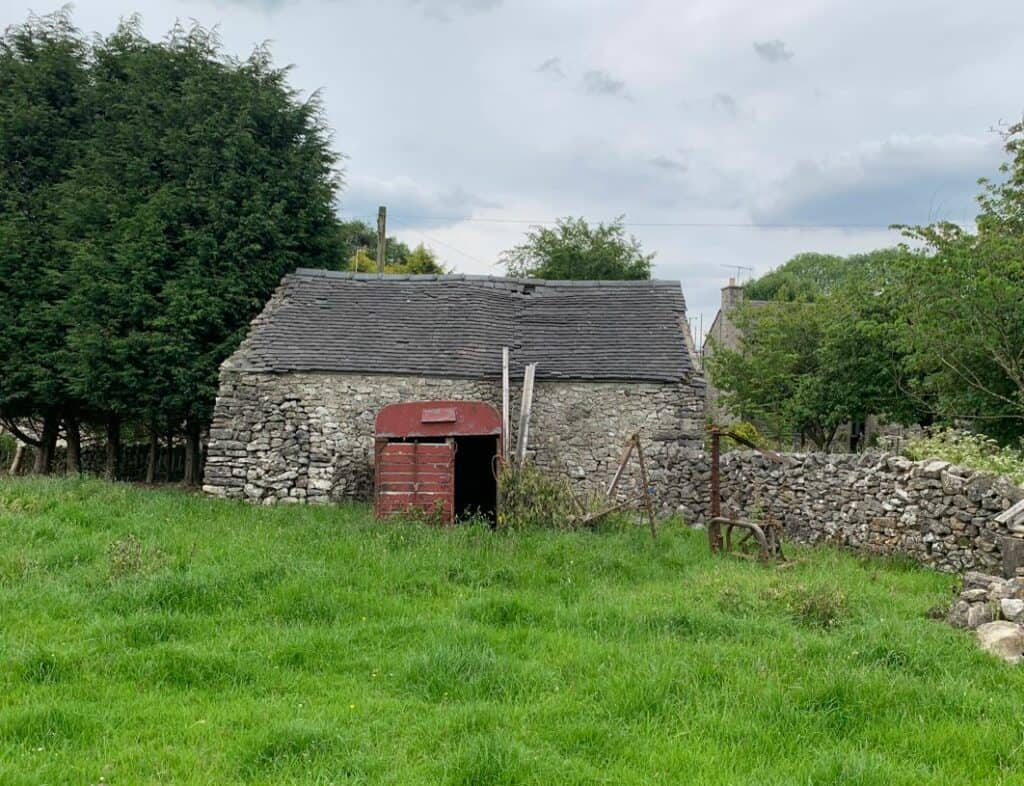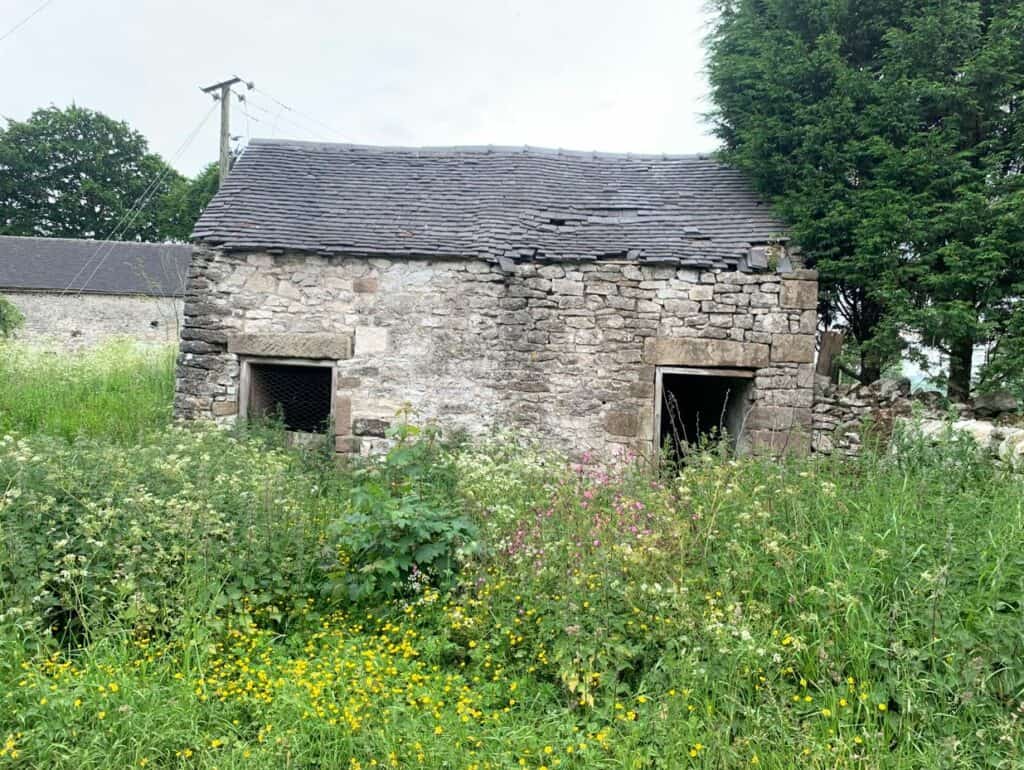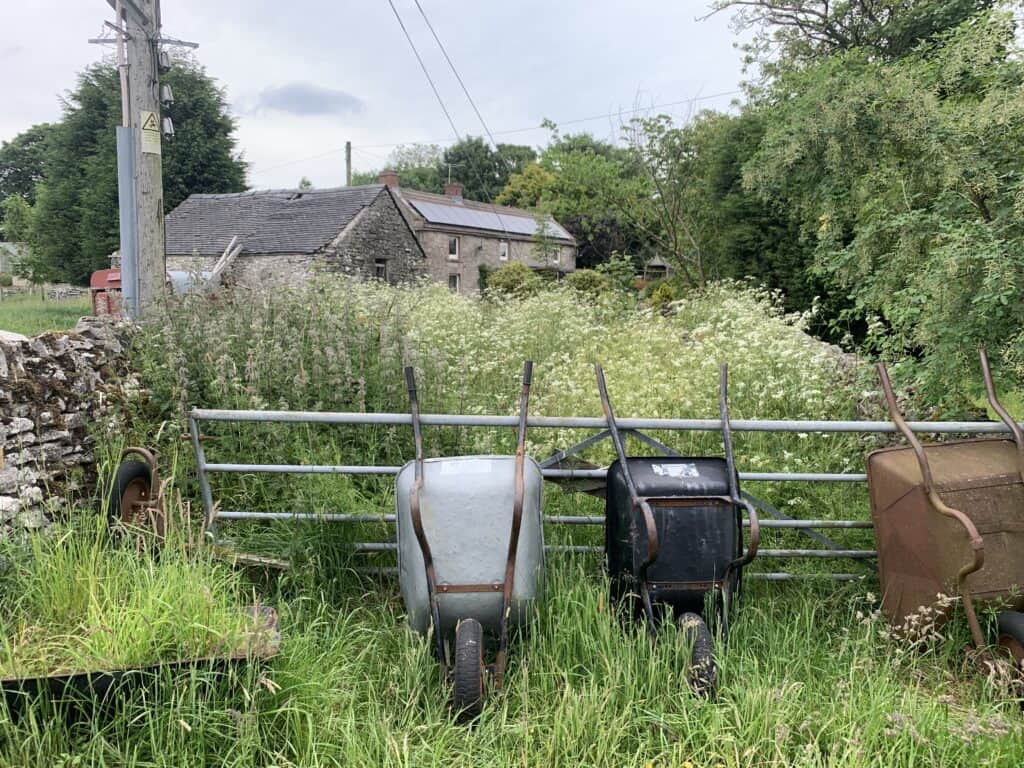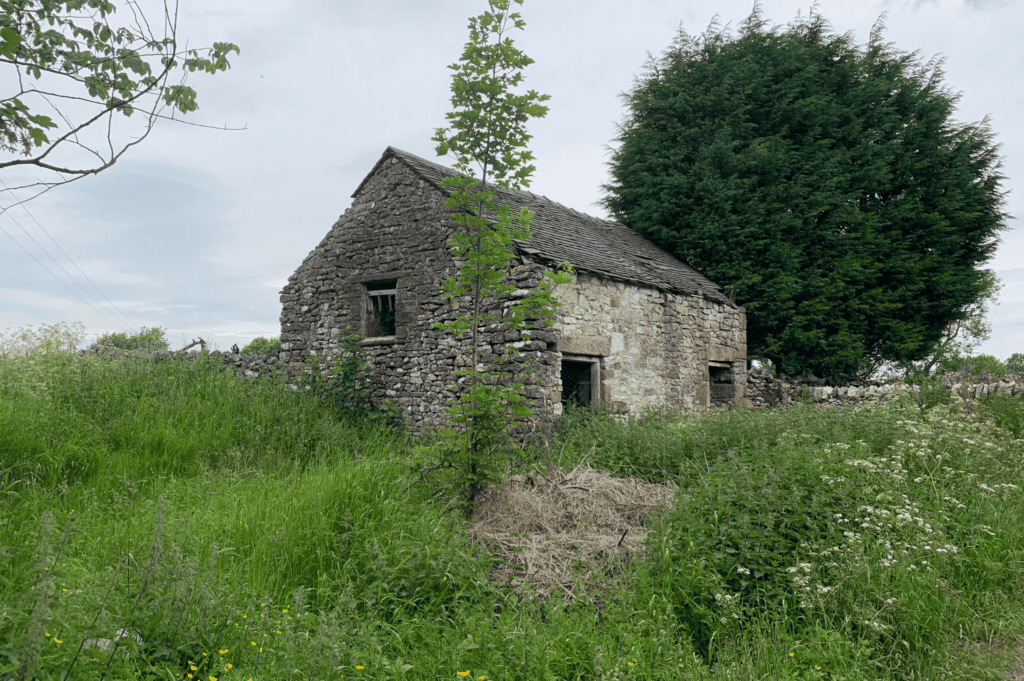Planning & Design Practice is delighted to announce that planning permission has recently been secured for the change of use, conversion and extension of an existing dilapidated stone agricultural building to form a single house in the Peak District National Park.
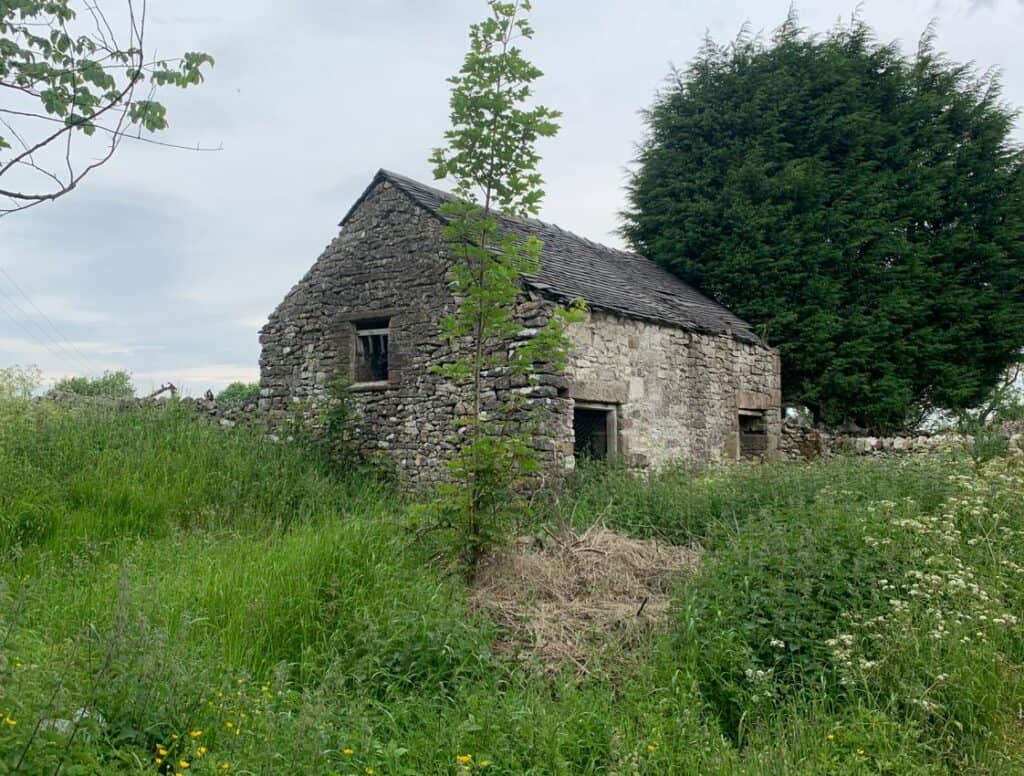
The application site is located within a beautiful hamlet of Ible which comprises of a number of historic buildings including traditional stone and brick farmhouses, converted barns and more modern agricultural buildings. The subject barn proposed for conversion only measures approximately 6m x 4m internally, so careful consideration of the internal layout was required. It soon became apparent that an extension was required to achieve an acceptable level of internal habitable accommodation.
A collaborative approach between Planning & Design Practice Ltd’s in-house Architects, Heritage Specialists and Town Planners was required to produce a sensitive but functional scheme. The proposed conversion would comprise an open plan kitchen/living area and bathroom on the ground floor and a double bedroom at first floor level. As part of the application, it is proposed to install 2 no. roof lights and erect a single storey lean-to extension off the rear (west) elevation.
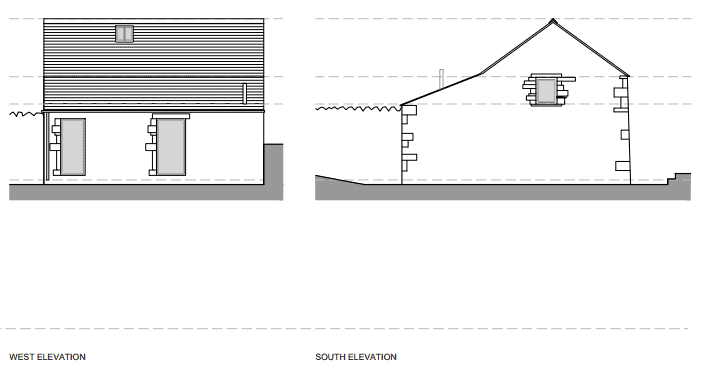

Figure 2: Proposed elevations
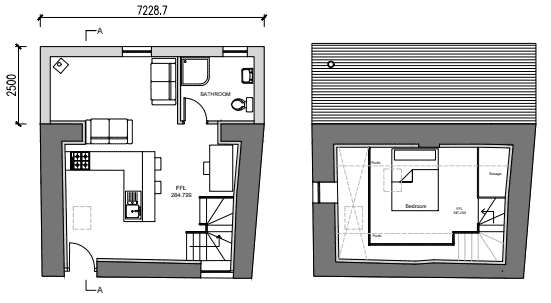
The project led by our Associate Director Andrew Stock successfully built a case to demonstrate that barn should be identified as a non-designated heritage asset, worthy of protection, thus making it eligible for conversion to an open market dwelling when assessed against policies DMC5 and DMC10 of the Peak District National Park Development Management Policies (2019).
The application was accompanied by a comprehensive Heritage Report which outlined the significance of the barn which helped inform the Local Planning Authority in their assessment of the application. The application was also accompanied by a Structural Report, prepared by Robert Morten Consulting Engineer, which concluded that the barn was in significant need of immediate repair thus providing further emphasis for an alternative long term viable use, open market residential use in this case.
The barn makes a positive contribution to the landscape and the special qualities of the Peak District National Park. The retention and preservation of the building was therefore important consideration given that it is no longer in agricultural use and is slowly falling into a state of disrepair. The application proposed a new use for the barn which consequently would secure its long-term future.
Gaining planning permission is a key step in almost any development. Planning & Design Practice Ltd is a multi-disciplinary team of Town Planners, Architects, Architectural Assistants and Design Professionals, and Heritage Specialists. We can take a project through from inception through to completion, but we also offer the flexibility to engage a client’s own architects and provide a planning service, whilst our design team can also work with clients who have engaged other town planning professionals.
We have extensive knowledge about the policies and procedures of individual Councils and the approach taken by planning officers and Councillors.
For a free, no obligation consultation to discuss your project, please don’t hesitate to get in touch with Andrew Stock, Associate Director – Chartered Town Planner at Planning & Design Practice Ltd on 01332 347371.
