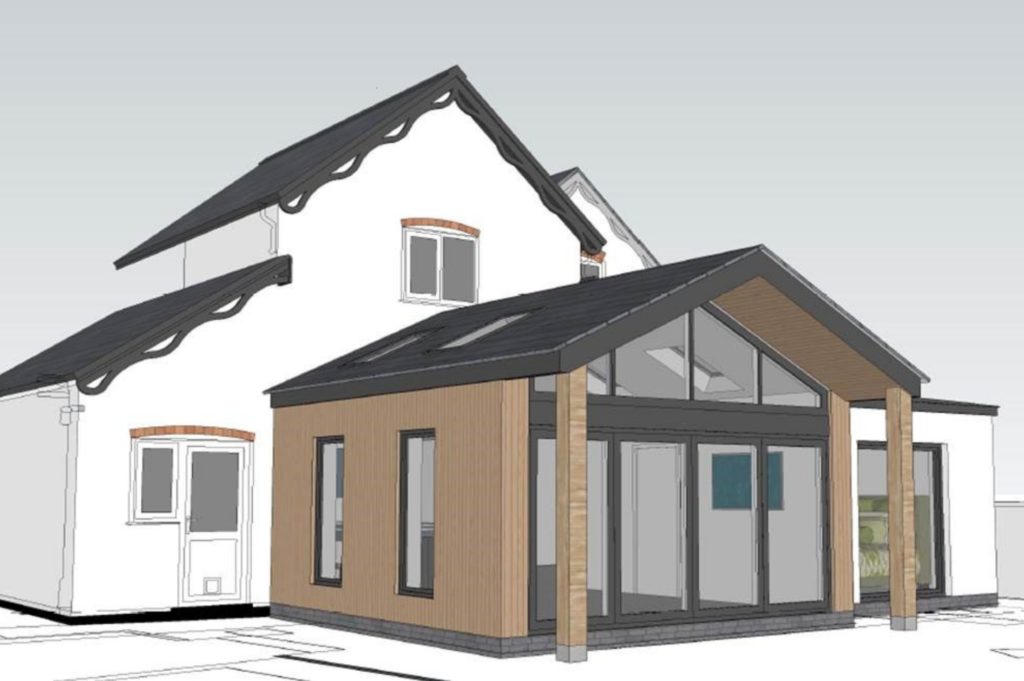Planning & Design Practice Ltd were delighted to obtain planning permission for a rear single storey extension to a family home in East Staffordshire. The cumulative footprint of a previous extension and the new extension meant that the proposed extension fell just outside of the current permitted development rights for homeowners.
The strict planning policy in East Staffordshire doesn’t usually allow for extensions outside of a built framework, however we were able to obtain a modest rear extension for the family who live here, giving them their ideal home, without the hassles of relocating. The extension will give the family more open plan living accommodation away from the busy main road to the front of the dwelling and allow them to have easier access between their garden and indoor space. Part of the project was to increase light levels within the existing house to improve the quality of living space, with the design incorporating two new rooflights and a new high-level window to the existing dwelling together with a new high-level window into the former dining room. The proposals retain key features of the dwelling and appear subservient to the existing form, with a dual pitched roof in line with the centre of the existing gable and a flat roof to the side.
As the house, which was built in the 1860s, lies adjacent to a railway line, any works within 10m of the railway property will have to be passed by Network Rail, which would be done at the Building Regulations stage.
Planning & Design Practice Ltd is a multi-disciplinary team of Town Planners, Architects, Architectural Assistants and Design Professionals. We can take a project through from inception to completion but we also offer the flexibility to engage a client’s own architects and provide a planning service, whilst our design team can also work with clients who have engaged other town planning professionals. For a no obligation consultation to discuss unlocking the potential in your property, please contact us to find out how we can help.



