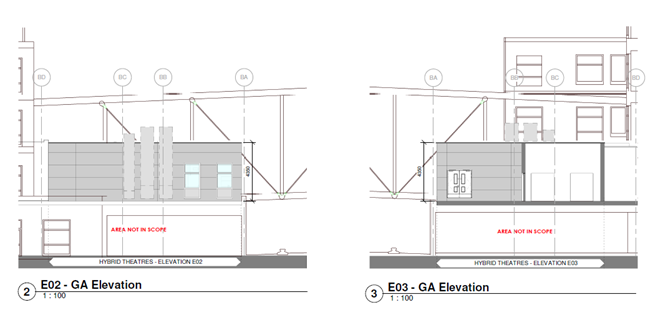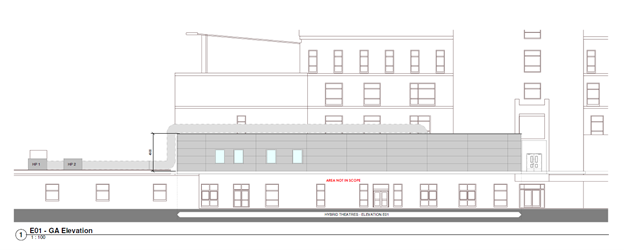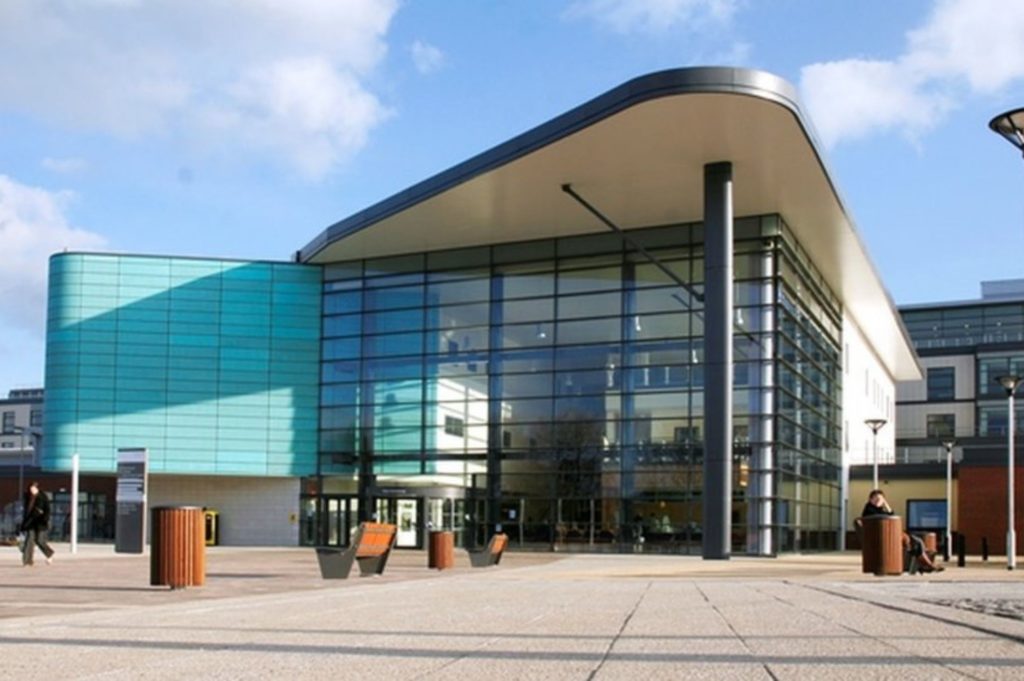Planning & Design Practice Ltd are working with Derby & Burton Hospitals University Foundations Trust on a proposed rooftop extension to provide a new operating theatre at Royal Derby Hospital.
The proposal sought to create a single storey extension on top of the existing single storey entrance to the Orthopaedic department. The application was made at a time where there is increasing pressure to expand hospital accommodation, but there is only limited space available on site. The Hospital’s requirements for new facilities continue to grow, and the recent development has had to continually adapt in order to locate development to areas in the Hospital where it is needed most. Extending upwards has been a key approach adopted in this scheme, ensuring that the limited space available is maximised through careful design.
The new Hybrid Theatre will be located on the first floor and will comprise of a flat roofed modular structure, which will have a floor area of 345m2 and will be approximately 4.3m in height. The internal features of the building will comprise of treatment rooms including 4 General Surgery Operating Theatres. There will also be associated staff, utility and administration facilities also included as part of the extension.
The Theatre will link with the existing roofed link which will connect the building with the Kings Treatment Centre unit across the existing internal road to the west.
The proposed building will be clad with insulated composite flat panel cladding to match the existing buildings adjacent to the application site. The window openings will be PPC aluminum which will also match with the building below. The extension will be seen in the context of the existing hospital buildings which comprise of rectangular flat roofed buildings extending up to 5/6 storeys.
It is anticipated that the new Hybrid Theatre will be staffed by existing staff redeployed from elsewhere in the Hospital, but new staff will likely be required in due course in the revamped and expanded A and E department, thus the ward will in effect create a number of new jobs.
The link between planning and health is long established, and the National Planning Policy Framework (NPPF) and Planning Practice Guidance (PPG) have brought about a greater integration of health and wellbeing in plan making and decision taking. Under this framework, the planning system can play an important role in facilitating social interaction and creating healthy inclusive communities. The new Hybrid Theatre will help many people with serious or life-threatening conditions and provide emergency access to healthcare.
Planning & Design Practice are pleased to be working as planning consultants for the Derby & Burton Hospitals University Foundations Trust to deliver new buildings & facilities across Southern Derbyshire & East Staffordshire. We are currently working with the Trust, Derby City and East Staffordshire Council to deliver a new medical centre; further ward extensions such as this rooftop extension and a multi-storey car park. For more information please click here.





