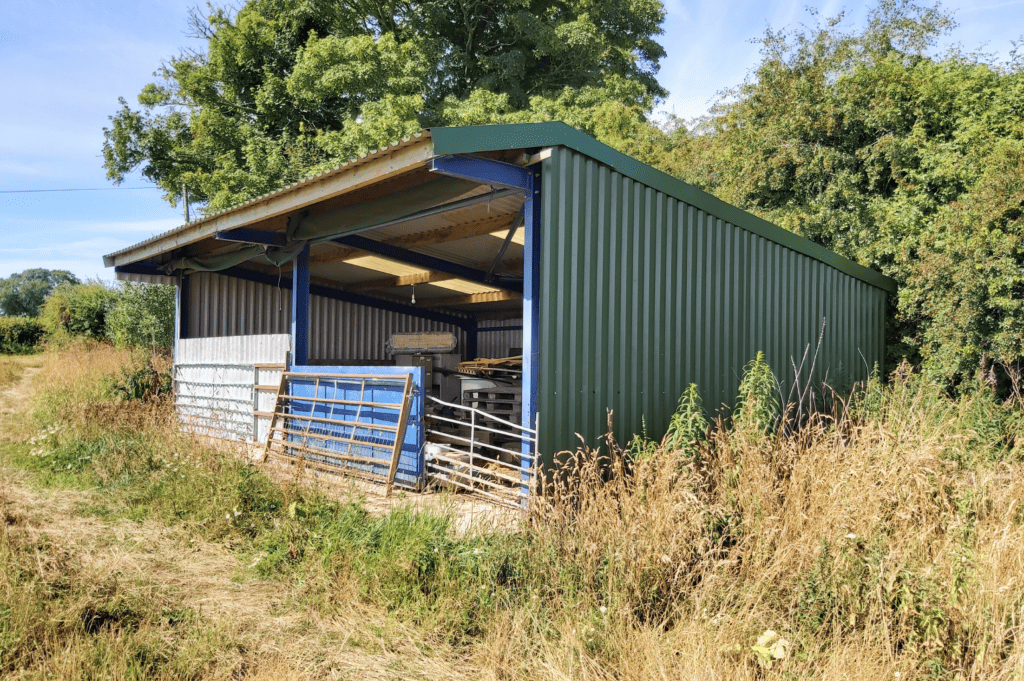Planning & Design Practice is pleased to have secured another consent to convert a farm building to a home under Class Q in the Staffordshire Moorlands, writes Director and Chartered Town Planner Richard Pigott.
The modest agricultural building, located off Heath House Lane near Checkley, is enclosed on three sides but open at the front. The council’s officers recommended refusal on 3 grounds but it was overturned by committee members. The first two concerns, relating to impact on heritage assets and impact on the external appearance of the barn, were not shared by members, who had visited the site earlier that day. The third reason for refusal stated that the external dimensions of the building would extend beyond the existing external dimensions. This related to the proposed enclosure of small sections of external cladding beneath the building’s canopy. We pointed out, however, that Article 2(1) of the General Permitted Development Order 2015 provides that, for the purposes of the GPDO, ‘floor space’ means the total floor space in a ‘building’. It defines building as including any structure and erection, including any part of a building. The area beneath the canopy is under the roof and so in and part of the building, not outside of it. We therefore successfully argued that the enclosure of a small area of side cladding (in addition to the enclosure of the open front of the building) would not extend the building beyond the existing external dimensions.
The approval will mean the re-use of a redundant farm building and provide a modest and relatively affordable home in an area where there is a shortage of this type of house. It will not adversely affect any neighbouring properties, it has a safe access and will assist the council in meeting its housing needs. We look forward to seeing the barn converted in the near future.
Barn Conversion have been with us for many years and have gained in popularity since the 1990’s. There are now many examples of these unique, homes up and down the country, each with its own character. Working with either a ‘modern’ or traditional farm building can both yield spectacular results when approached in the right way. The key is to work with the building and its context to produce something that is unique to that particular site.
In the world of planning there are two ways to obtain permission to convert a farm building to a house. One is through the submission of a full planning application to your Local Planning Authority. The second is through exercising permitted development rights, commonly referred to as Class Q, which involves submitting a Prior Approval application to your Local Planning Authority.
Class Q is complex, and subject to a variety of conditions and restrictions. We have lots of experience in this area, and can provide you with expert advice on issues to be taken into account prior to submission of your application through to receiving the decision.
For more information, or to discuss how we could help with a specific project or property please don’t hesitate to get in touch on 01332 347371.



