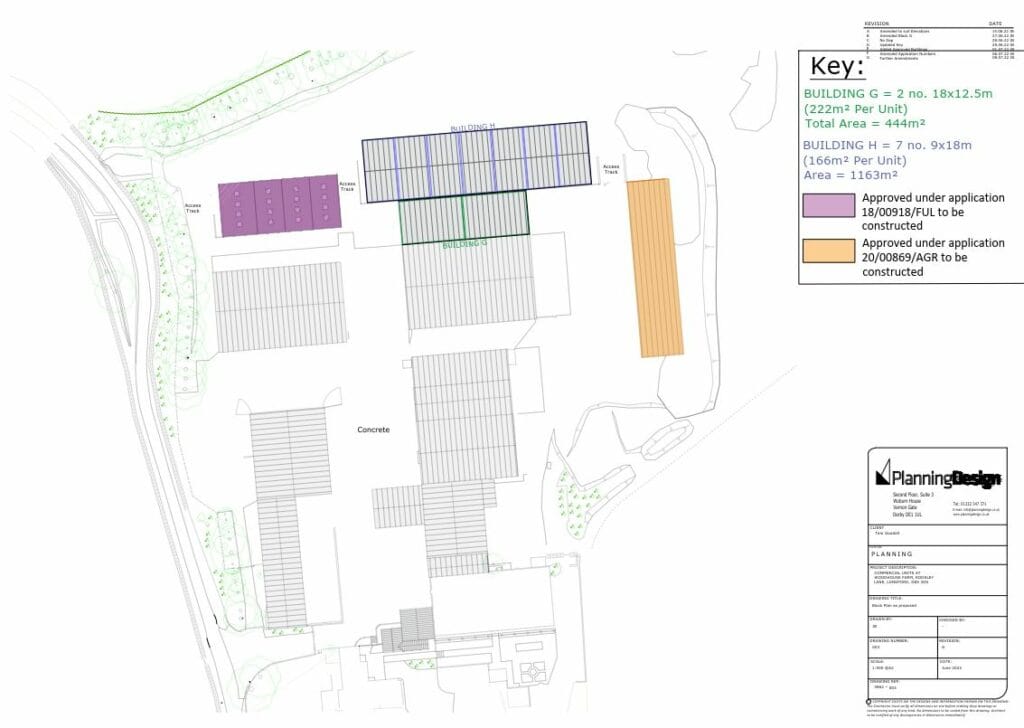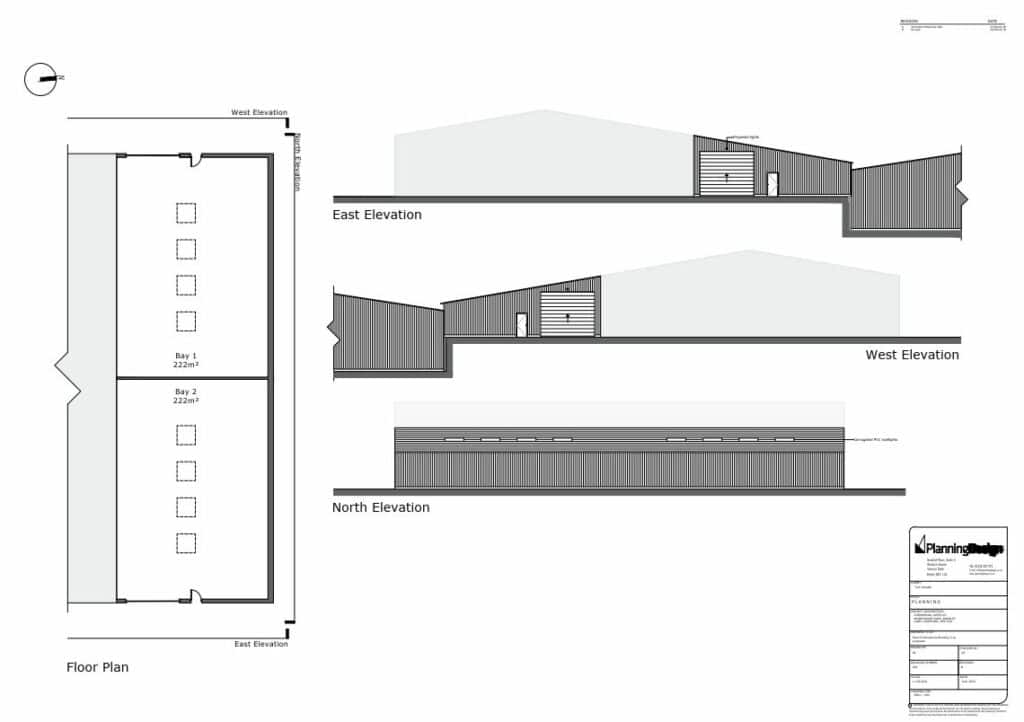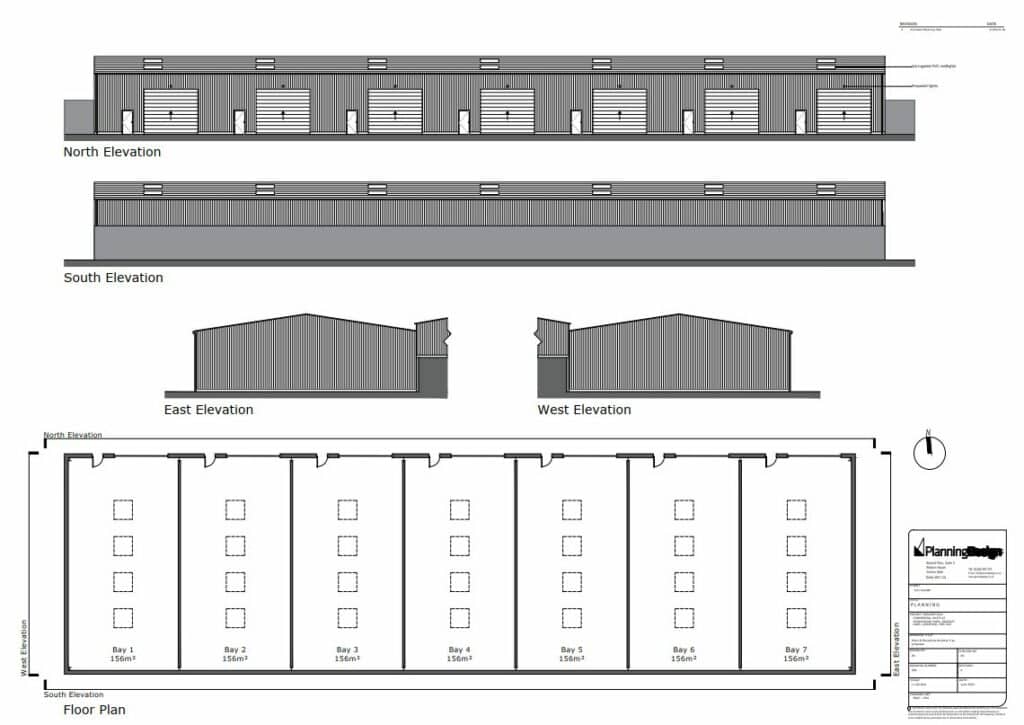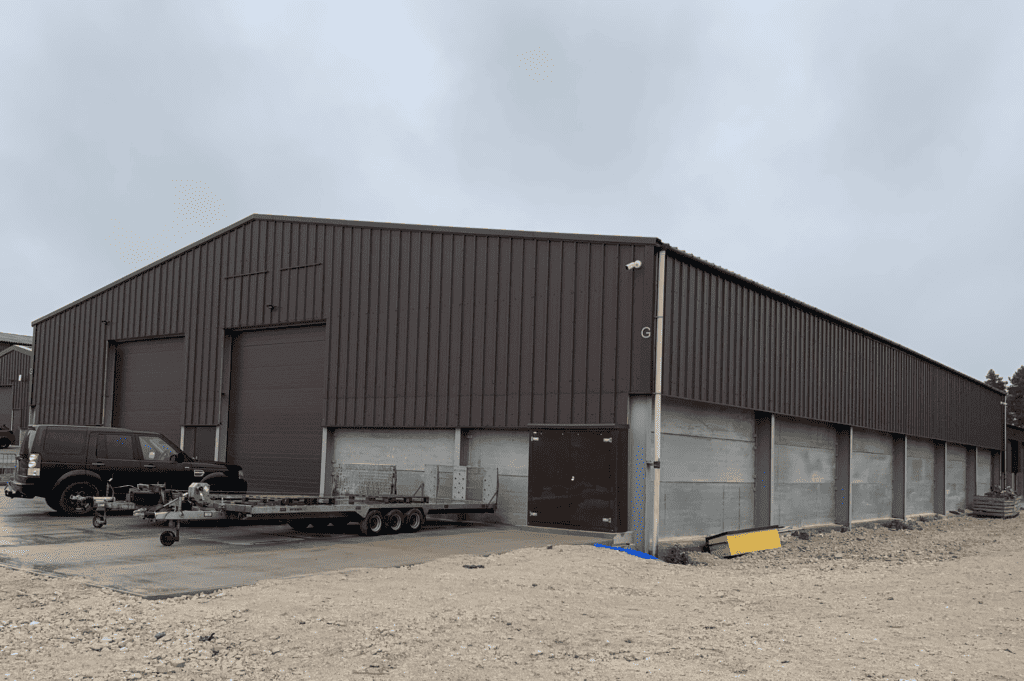Planning & Design Practice Ltd is pleased to announce that planning permission has been secured for erection of two B8 (Storage and distribution) and E(g)(iii) (Industrial Processes) buildings in Derbyshire Dales. The buildings would be subdivided into nine individual units, and will provide a significant boost to rural employment opportunities.
In line with our clients brief the Architectural Team in collaboration with the Planning Team at Planning and Design Practice prepared a sensitive scheme that would make efficient use of land in terms of maximising the number and size of unit’s deliverable on site, whilst minimising the potential impacts on the countryside and the setting of the a nearby Conservation Area.

The smaller of the two buildings (Building G) will consist of 2 no. units measuring approximately 18m x 12.5m (222 sqm per unit).

The larger of the two building (Building H) will consist of 7 no. units measuring approximately 9m x 18m (166 sqm per unit).

It was successfully argued that the redevelopment of the site for new build B8 (Storage and distribution) and E(g)(iii) (Industrial Processes) units would be an appropriate form of employment development within the defined countryside as it would represent an opportunity to create much needed rural employment opportunities within the area. The development will support the local economy by providing a range of fit for purpose modern commercial units for local residents within the area which will in turn contribute towards the creation and retention of rural employment opportunities.
Planning & Design Practice Ltd is a multi-disciplinary team of Charactered Town Planners, Architects, Architectural Assistants and Heritage Specialists. Gaining planning permission is a key step in almost any development. We can take a project through from inception to completion, but we also offer the flexibility to engage a client’s own architects and provide a planning service, whilst our design team can also work with clients who have engaged other town planning professionals.
Planning & Design Practice Ltd are well versed in researching and understanding local Council’s policies to ensure the best possible case if put forward for our clients.
For a free, no obligation consultation to discuss your project, please don’t hesitate to get in touch on 01332 347371 or enquiries@planningdesign.co.uk.
Andrew Stock, Principal Planner, Planning & Design Practice Ltd.



